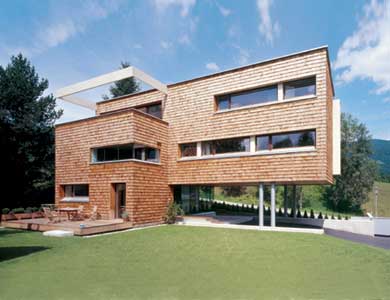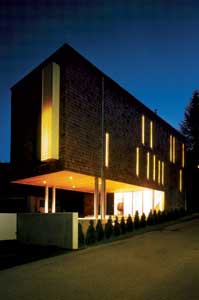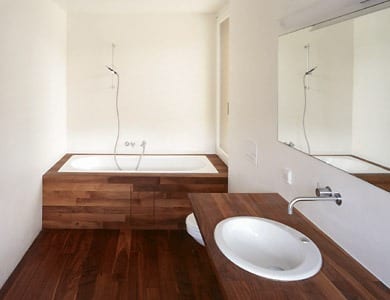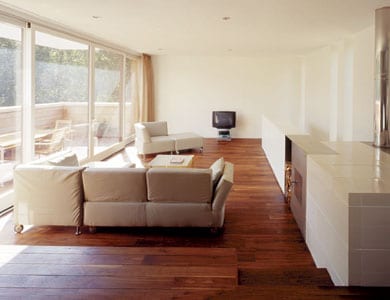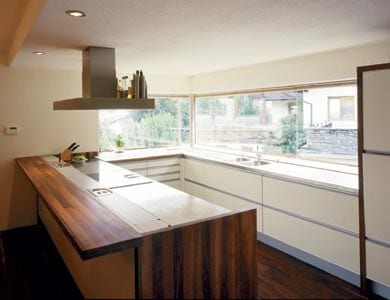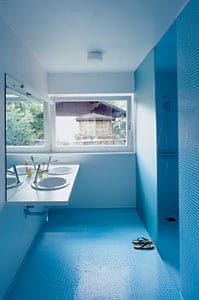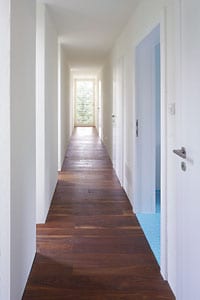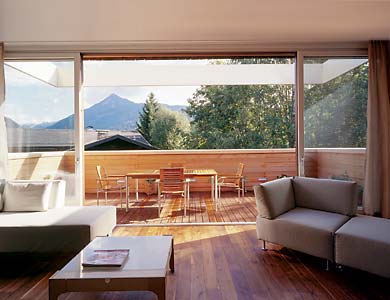Low-energy home Weiss
2002 | Altenmarkt/Pg.
Nominee, Holzbaupreis Salzburg 2003
The project was developed in cooperation with Dr. Alexander Pedevilla.
The building is a 3-floor wooden structure. The ground floor houses the roofed opening with transparent coat area and work room with direct access to the garden. On the 1st floor is a large cooking and dining area. 2 children’s bedrooms are just a few steps apart.
On the 2nd floor is the living area, with fronted terrace in the treetops, and two steps up is a sheltered area with a furnace.
Adjoining this is the master bedroom with changing/bath rooms. Viewing slats on the north side and a large terrace on the south side let you live in the trees. The building was designed with a few simple materials, with special emphasis placed on the characteristics of wood as a material. The supporting structure consists of cross-bonded lumber panels.

