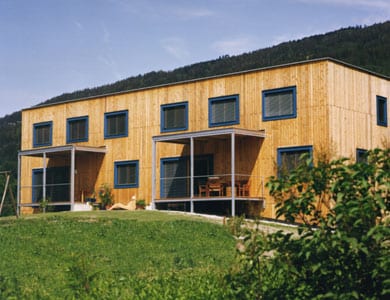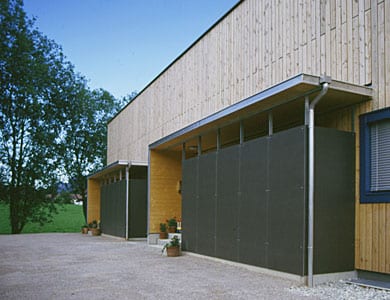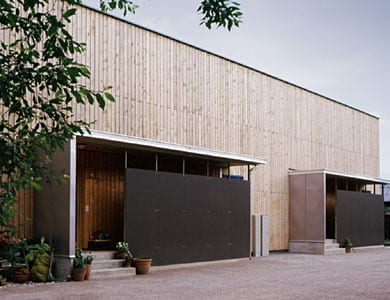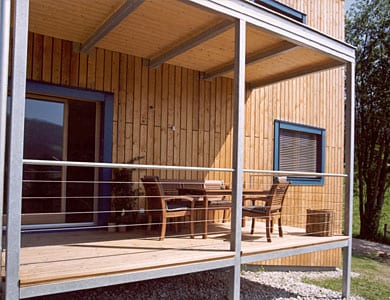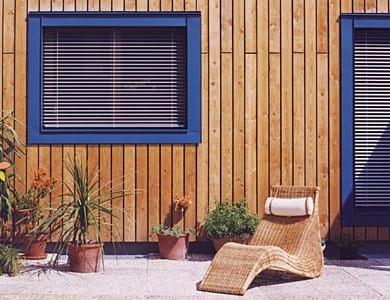Twin house Huber/Dygruber
2003 | Radstadt
The project was developed in cooperation with Dr. Alexander Pedevilla.
The goal of this draft was to conceive a high-quality house (passive house) affordable for a young family and offered as a total package with individual architectural planning.
The building was constructed as a mixed structure in a passive house format. The ceilings and interior walls are sturdy, the outer walls in light lumber (rough-cut vertical fir boards).
Residential space: 130 m2
Beginning of planning: November 2001
Construction time: 8 months
Completion: April 2003
Photos: Karl Schurl
Beginning of planning: November 2001
Construction time: 8 months
Completion: April 2003
Photos: Karl Schurl


