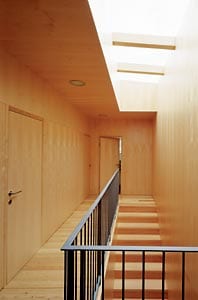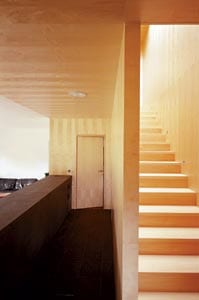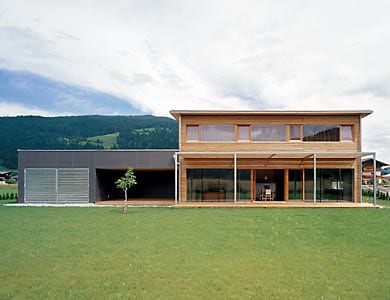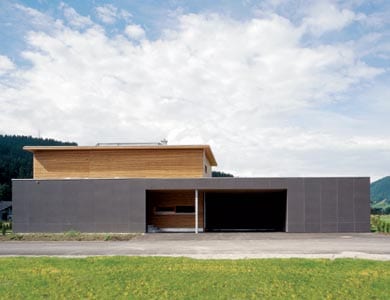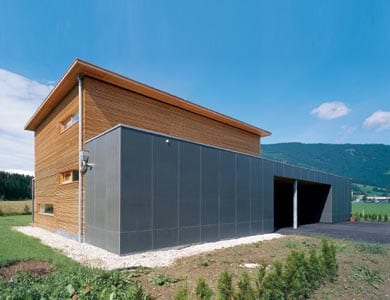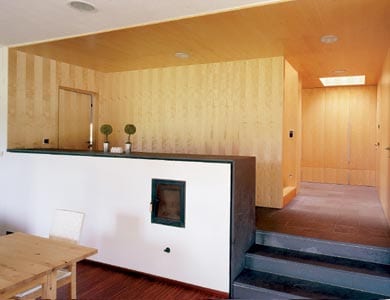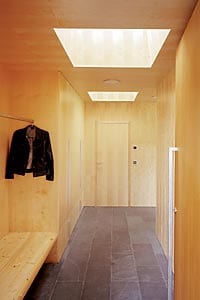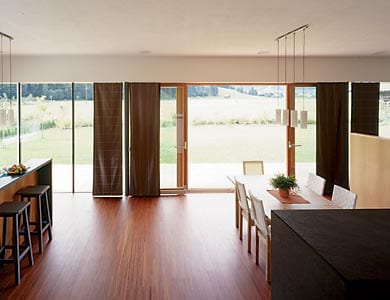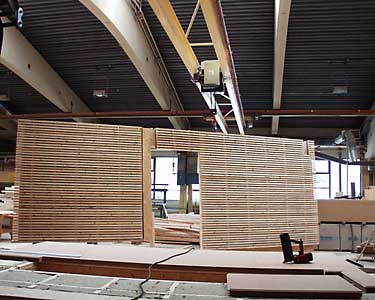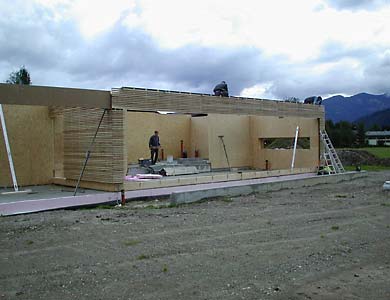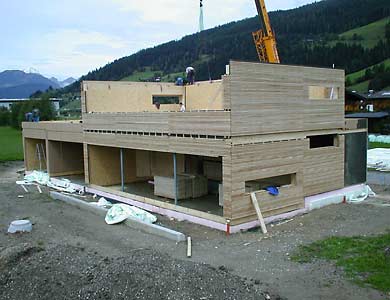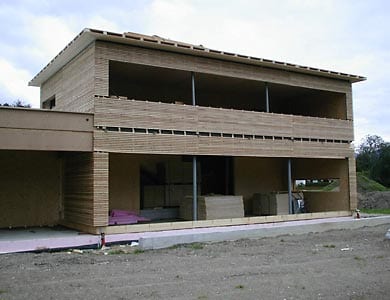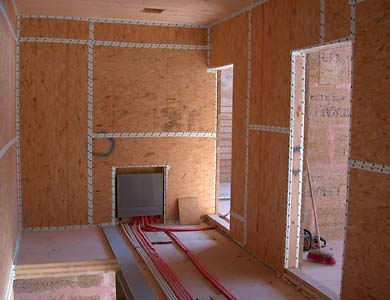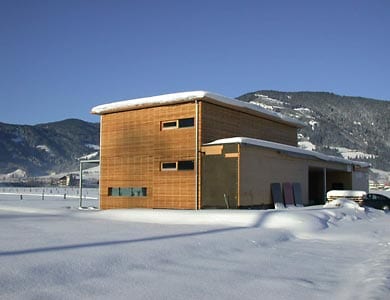Low-energy home Thurner
2002 | Altenmarkt/Pg.
Landesenergiepreis 2003
Nominee, Holzbaupreis Salzburg 2003
Nominee, “Das beste Haus 2005”
Rosenheimer Holzbaupreis 2006 / expert jury
Nominee, Holzbaupreis Salzburg 2003
Nominee, “Das beste Haus 2005”
Rosenheimer Holzbaupreis 2006 / expert jury
The project was developed in cooperation with Dr. Alexander Pedevilla.
The goal was to conceive a freestanding building among the landscape that allows for precise views and perspectives. The 2-floor wooden structure and personal residence is fronted on the north side with a one-floor structure coated with fibrated cement, which houses the entrance area and side rooms.The main structure is largely glassed on the south side. The building’s interior is clearly structured and additionally differentiated with a level jump.
The lighting in the side rooms comes from slats and skylights. Wood is constructively used for the low-energy home concept and as a façade element in combination with glass and fibrated cement panels.
The building was designed with premade wood elements (installation time approx. 1 week) as a low-energy home with innovative technology (geothermal heating, controlled living space ventilation).
The building was designed with premade wood elements (installation time approx. 1 week) as a low-energy home with innovative technology (geothermal heating, controlled living space ventilation).
Residential space: 210 m2
Beginning of planning: June 2000
Construction time: 6 months
Completion: April 2002
Photos: Rupert Steiner


