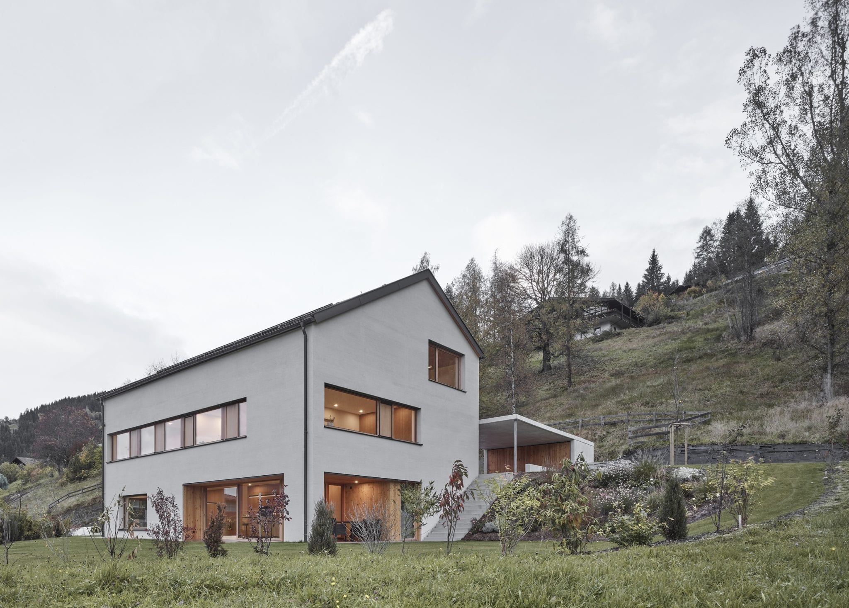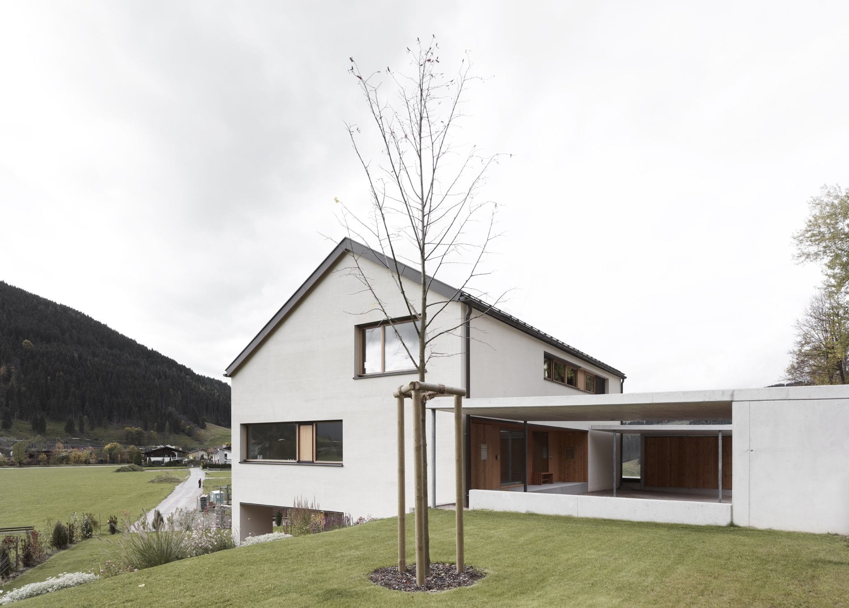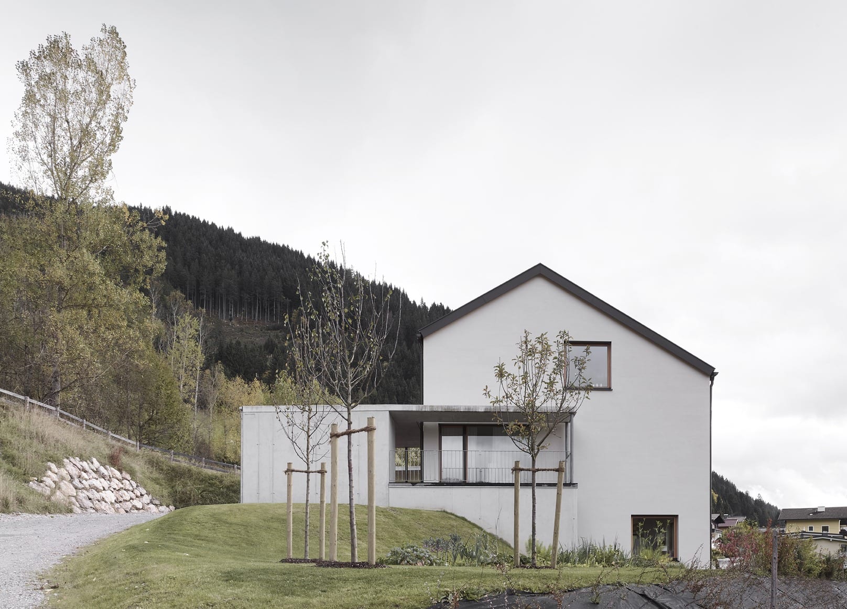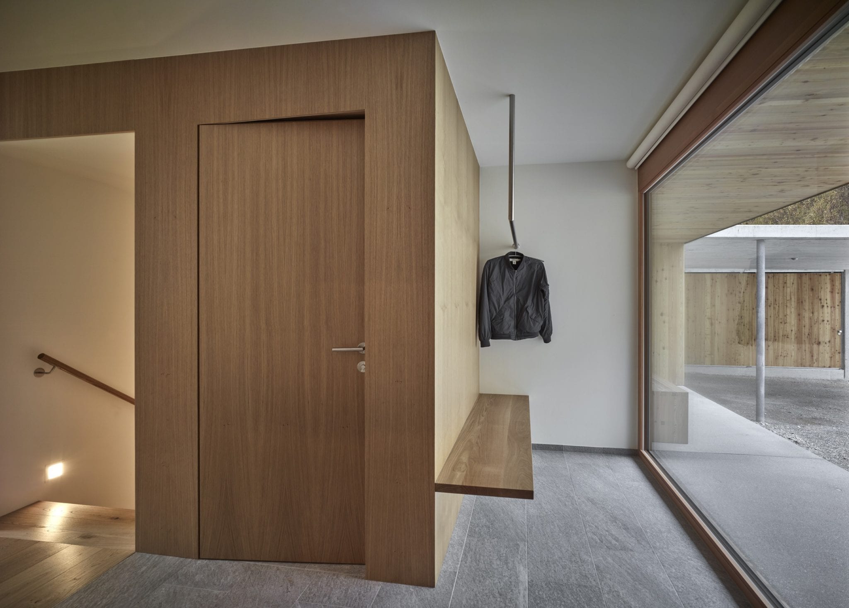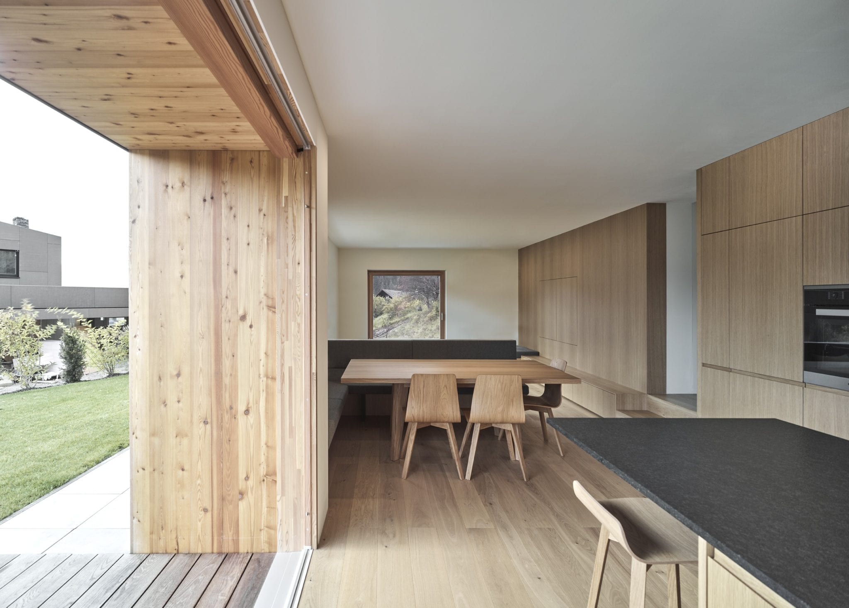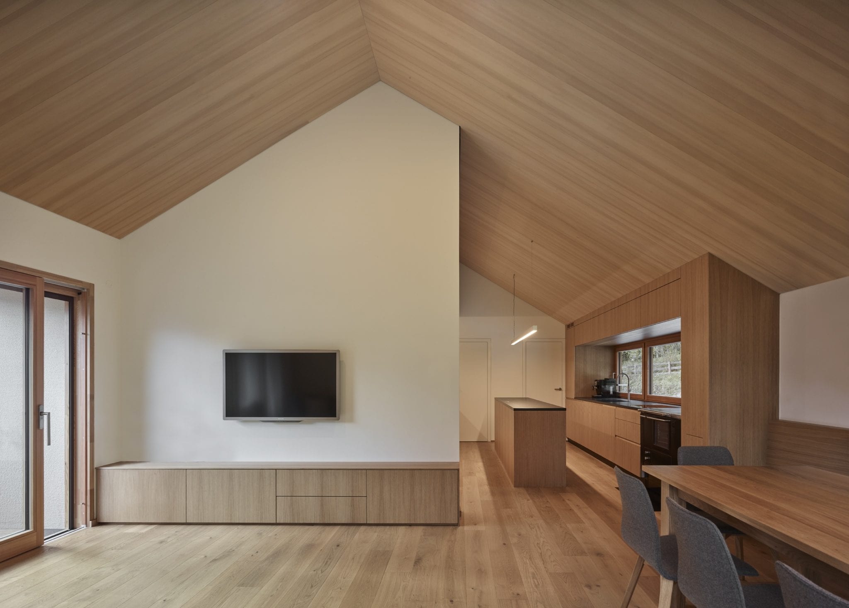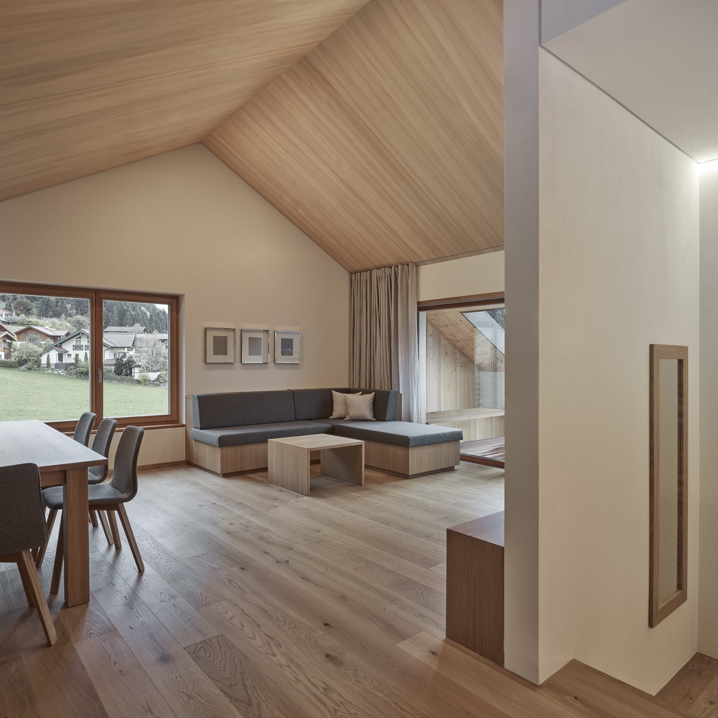Twin house Buchsteiner
2017 | Eben/Pg.
This project concerns a multi-generational housing community that uses synergies and shared potentials, and allows for a great level of privacy and functional individuality for generations young and old.
The allocation of functions among the floors is based on the idea of giving the young family immediate and intensive usage of the garden, and granting the parents the privacy and seclusion of an attic floor with a large terrace.
Usage space: 282 m²
Beginning of planning: July 2015
Completion: April 2017
Construction time: 10 months
Photos: Volker Wortmeyer

