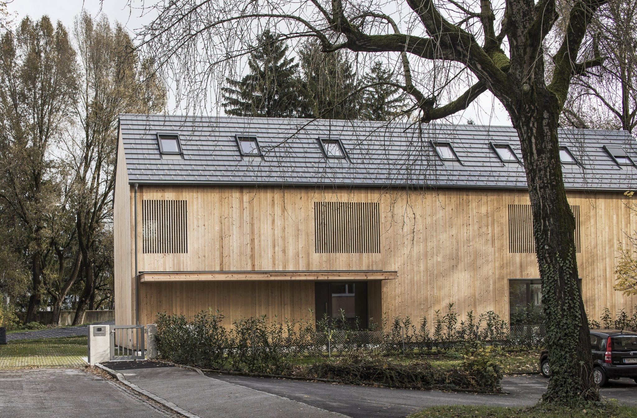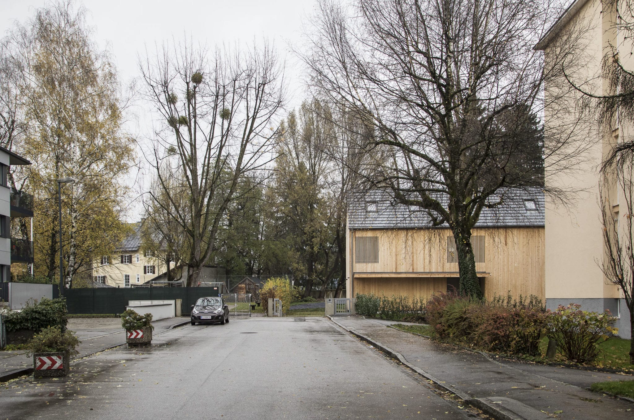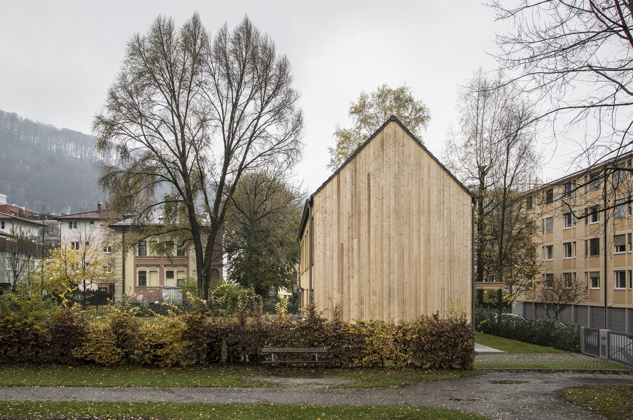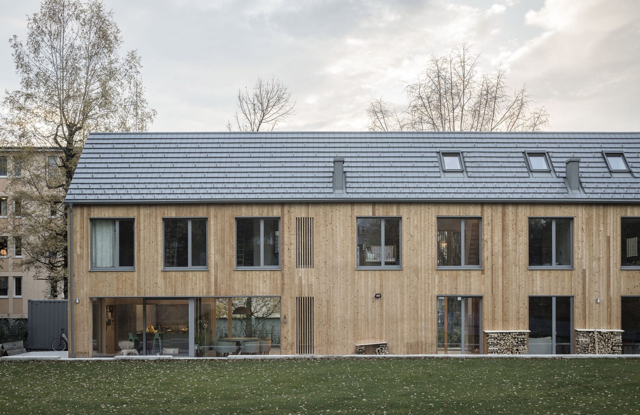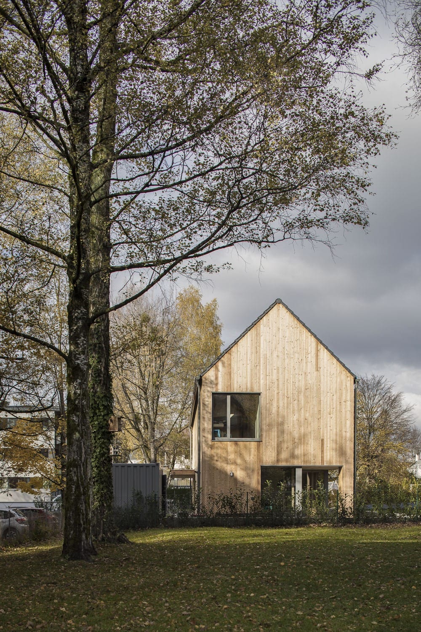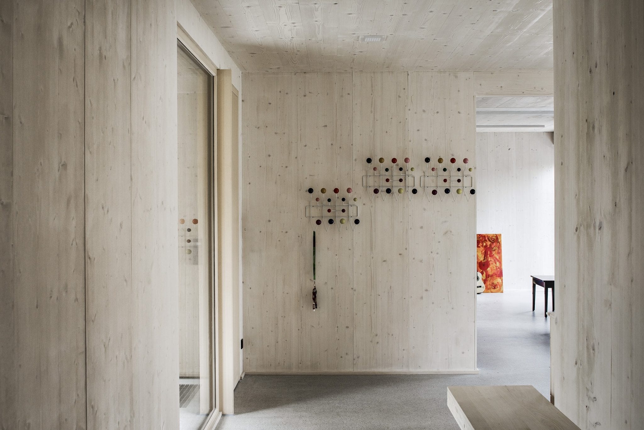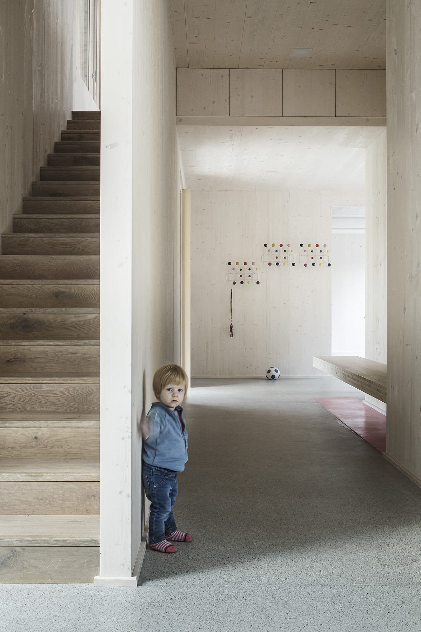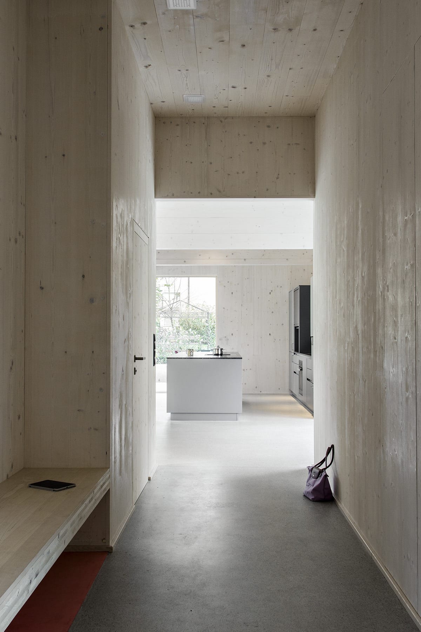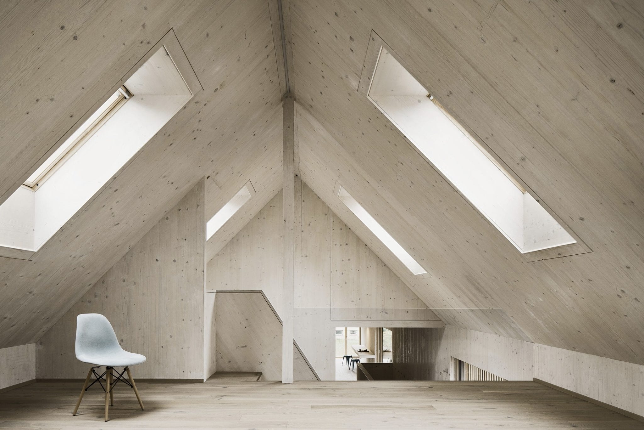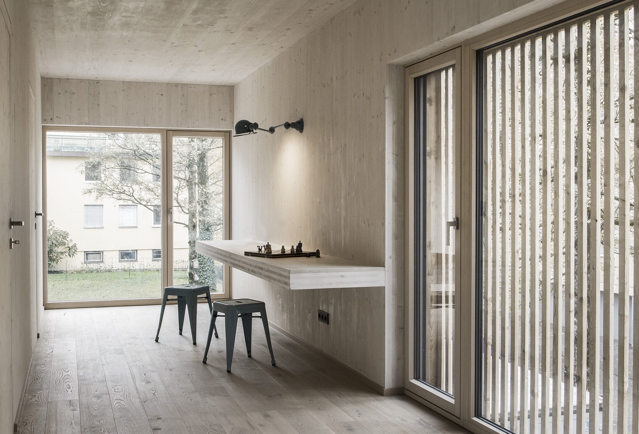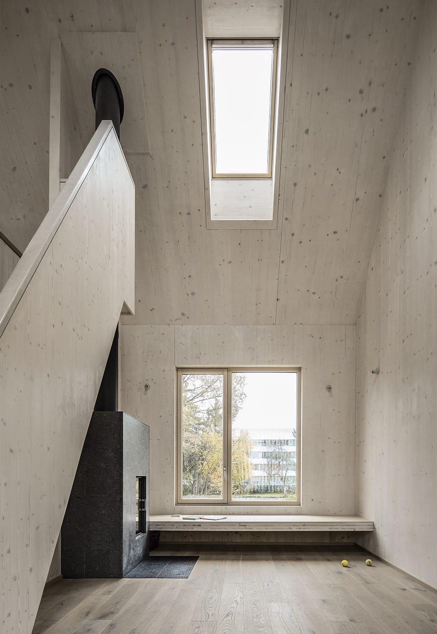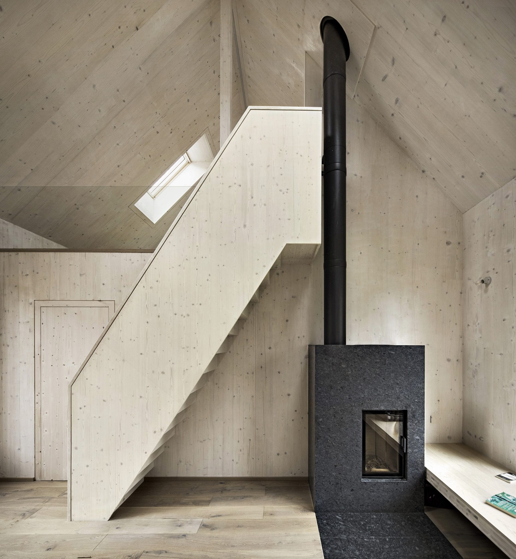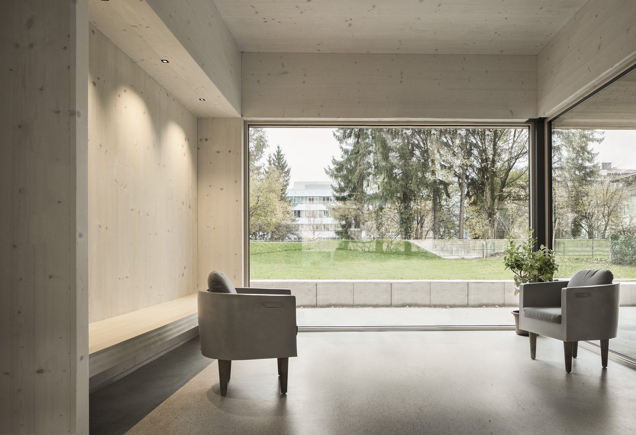SFH Szlauer
2017 | Salzburg
Interior prize, Häuser Award 2019
Nominee, Holzbaupreis Salzburg 2019
The building owners’ wishes, as well as the special type of property, define a modest and elongated structure with a steep gabled roof, which reacts confidently to the location and its heterogeneous context (urban density versus natural space), thus offering differentiated interior rooms for future users.
Usage space: 212 m²
Beginning of planning: March 2016
Completion: December 2017
Construction time: 10 months
Photos: Albrecht Imanuel Schnabel

