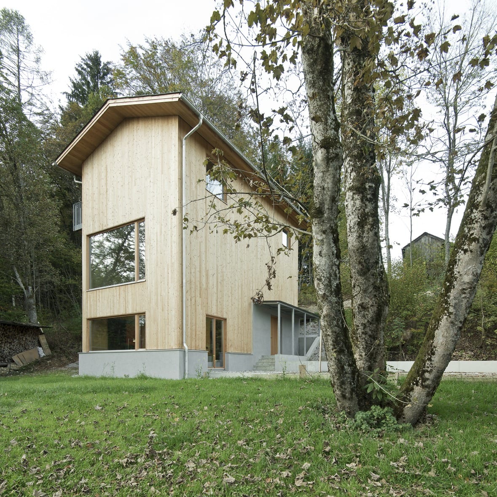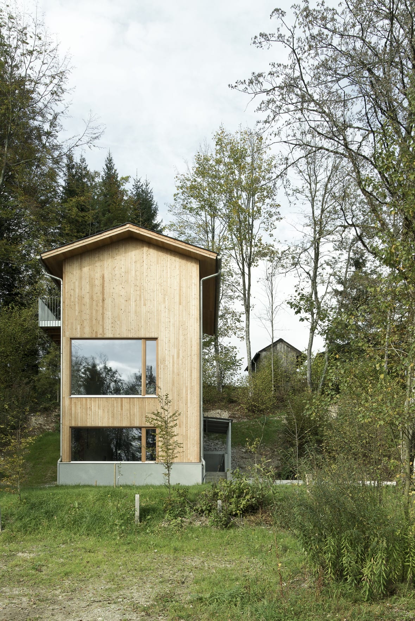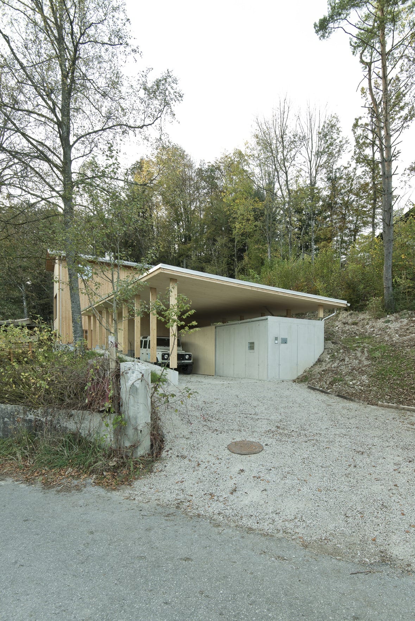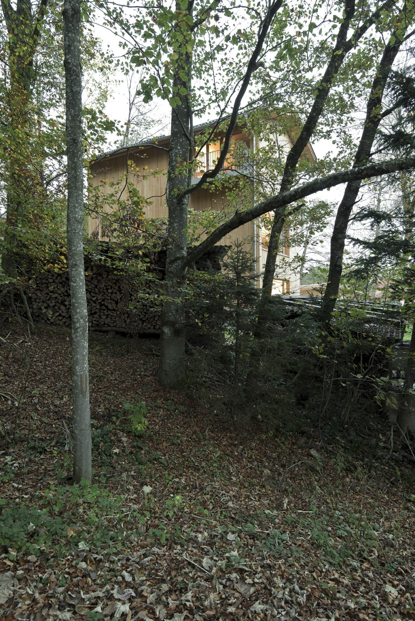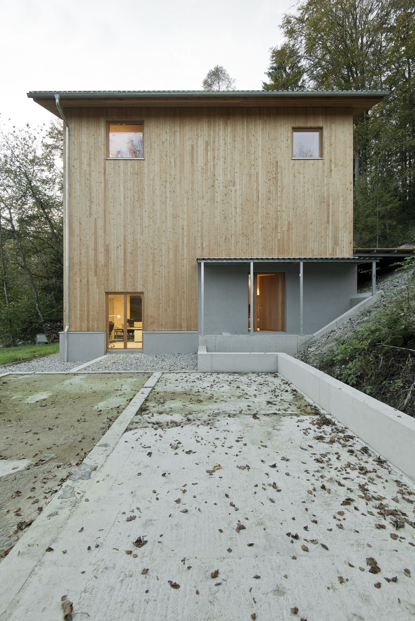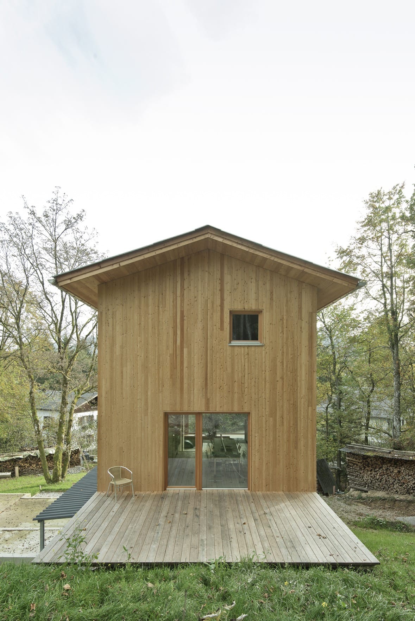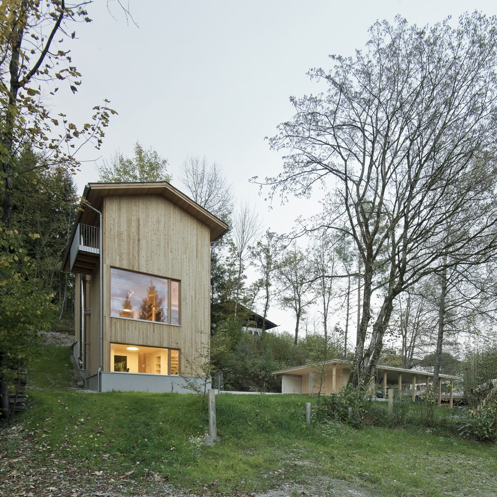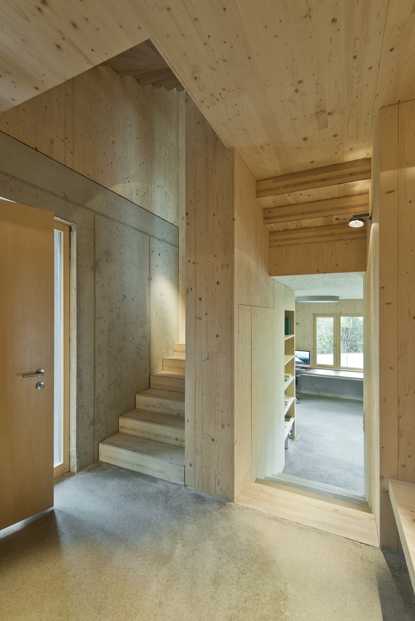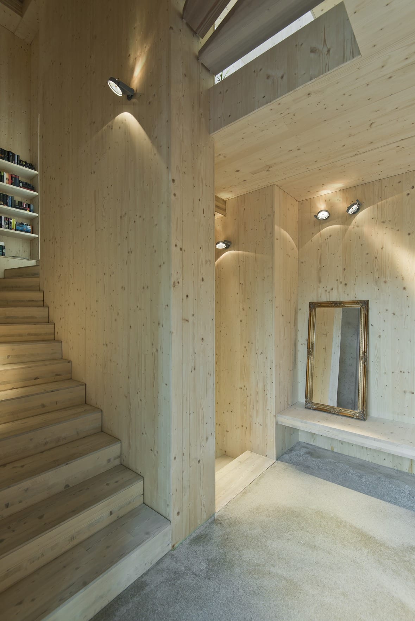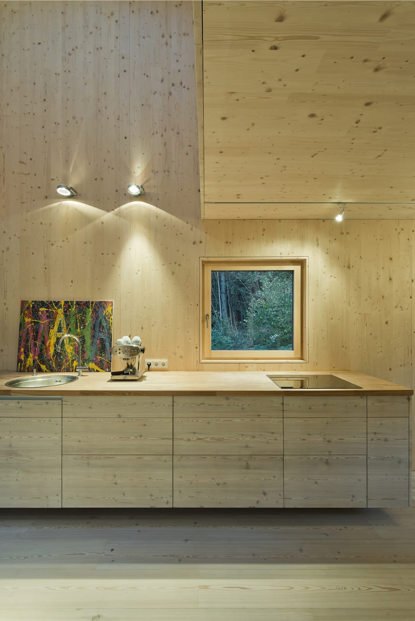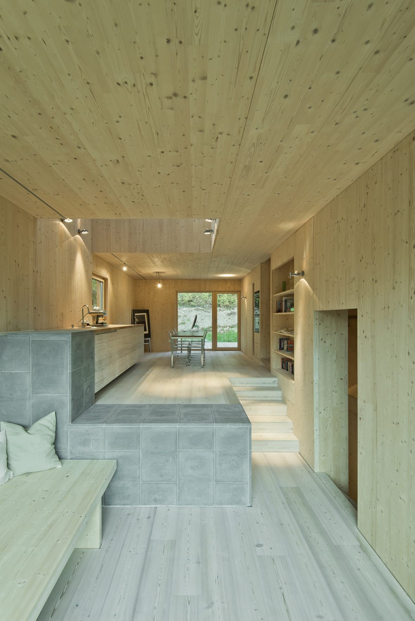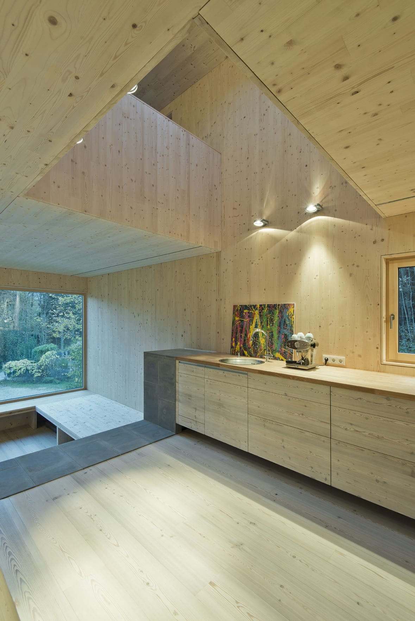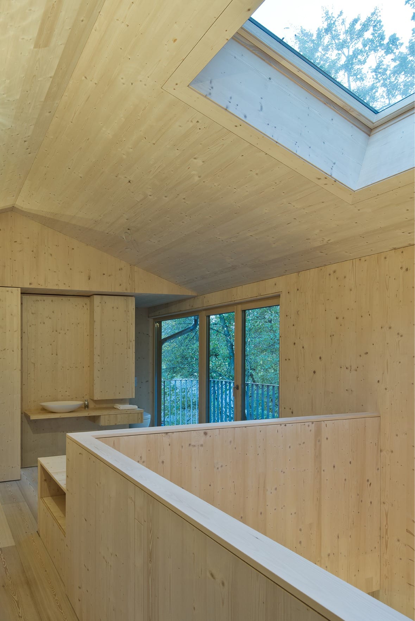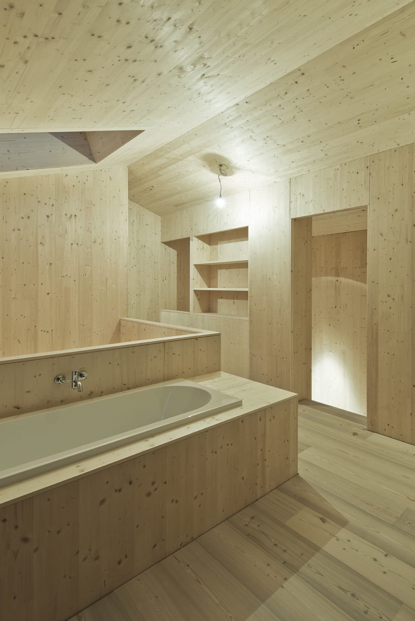SFH M
2014 | Hof bei Salzburg
Award, Holzbaupreis Salzburg 2019
1st place, Das beste Haus 2015 – State of Salzburg
Distinction, EFH Maier, best architects 2016
1st place, Das beste Haus 2015 – State of Salzburg
Distinction, EFH Maier, best architects 2016
The project is an attempt at questioning, breaking up, and reinterpreting the conventional.
Special spatial sequences and connections, as well as the experimental approximation of wooden construction (mono-wood) are thematicised in the interior and facade – precisely placed openings and the distinct, upward typology of the building largely define the modest and simple, yet characteristic appearance of the building.
Usage space: 126 m²
Beginning of planning: December 2012
Completion: October 2014
Construction time: 10 months
Photos: Volker Wortmeyer

