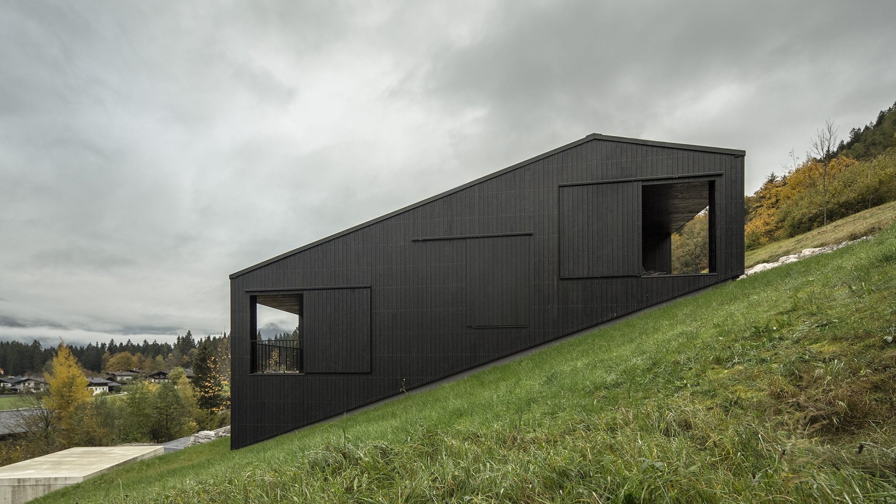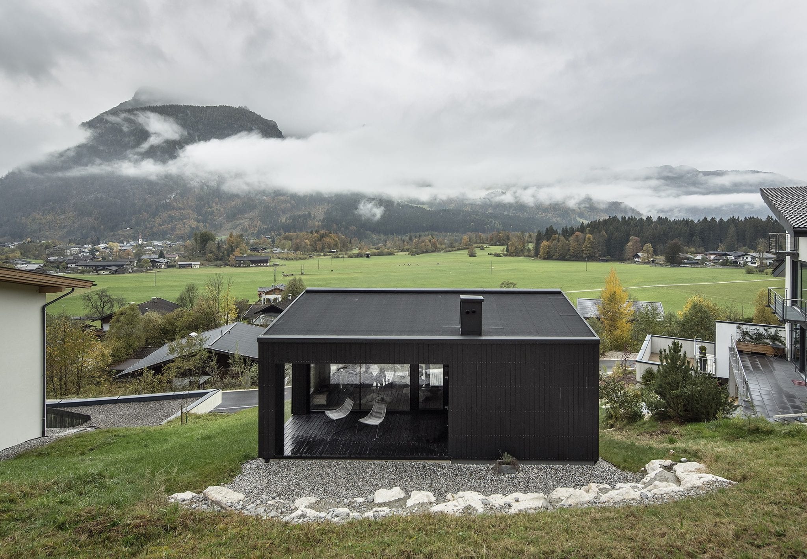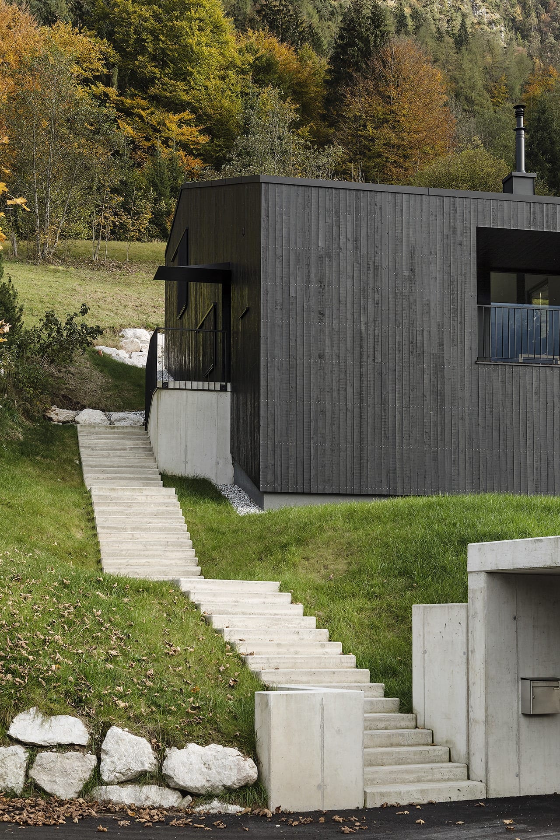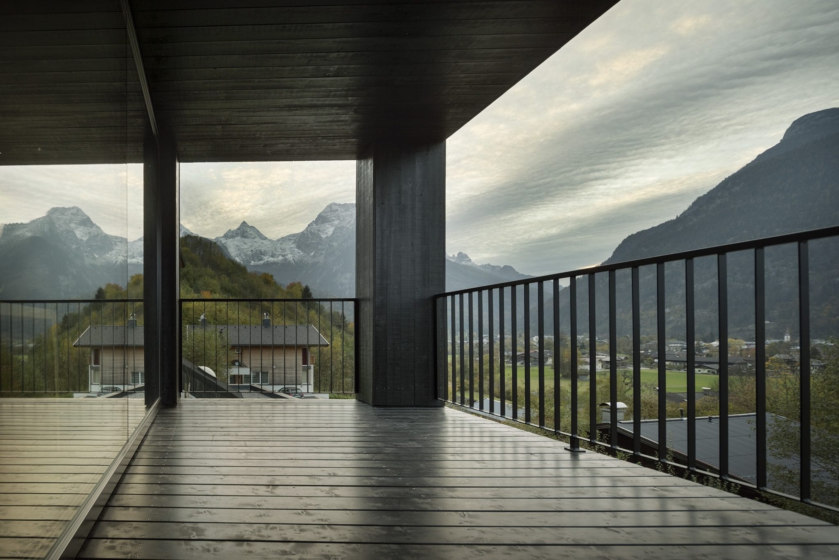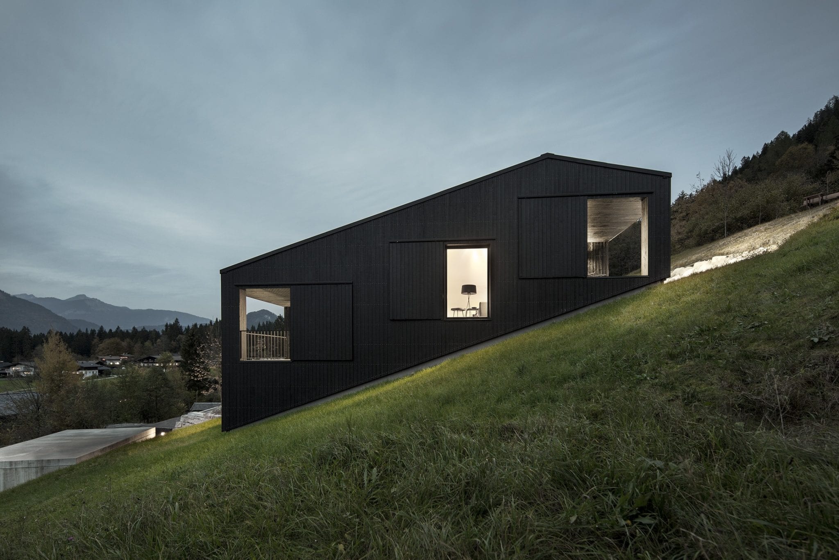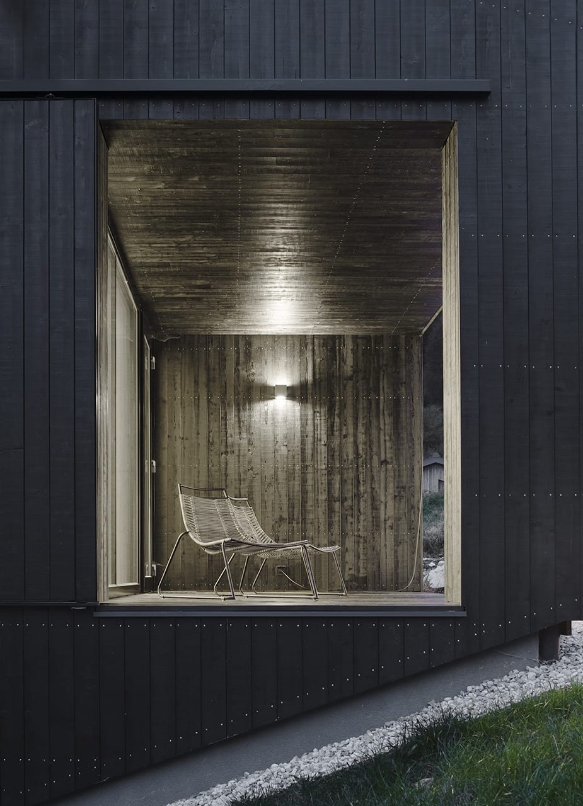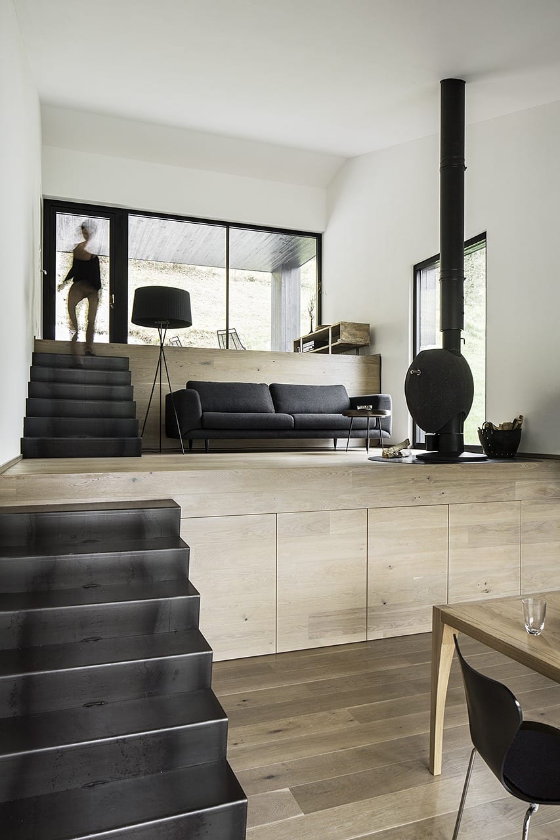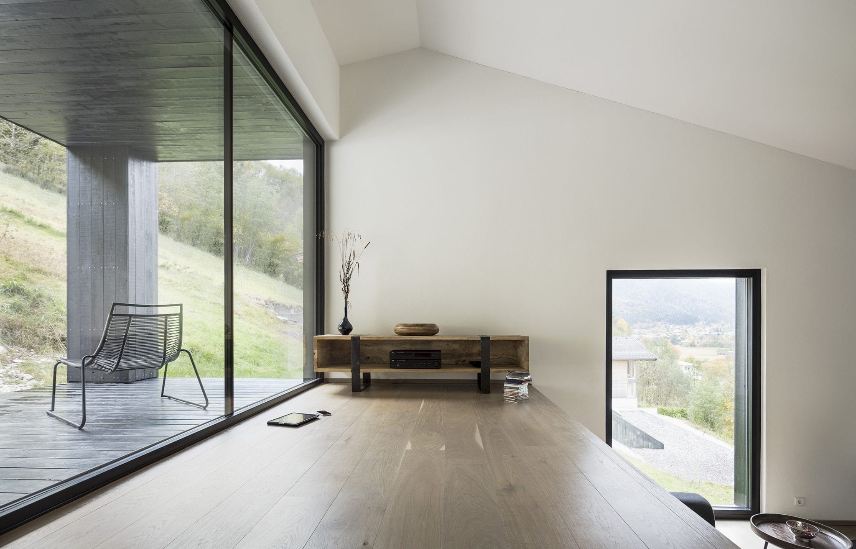SFH Groth
2014 | Lofer
Distinction, Häuser Award 2017
A spatial flux running along the hill and an openly organized layout on 3 floors form the basis of this residence. Covered balconies expand the living spaces up and downhill, and form demarcations to the surroundings.
The black wooden structure gives the residence a confident appearance and forms the contrast from the surrounding, heterogeneous structures.
Usage space: 106 m²
Beginning of planning: Sept. 2013
Completion: Nov. 2014
Construction time: 8 months
Photos: Albrecht Imanuel Schnabel

