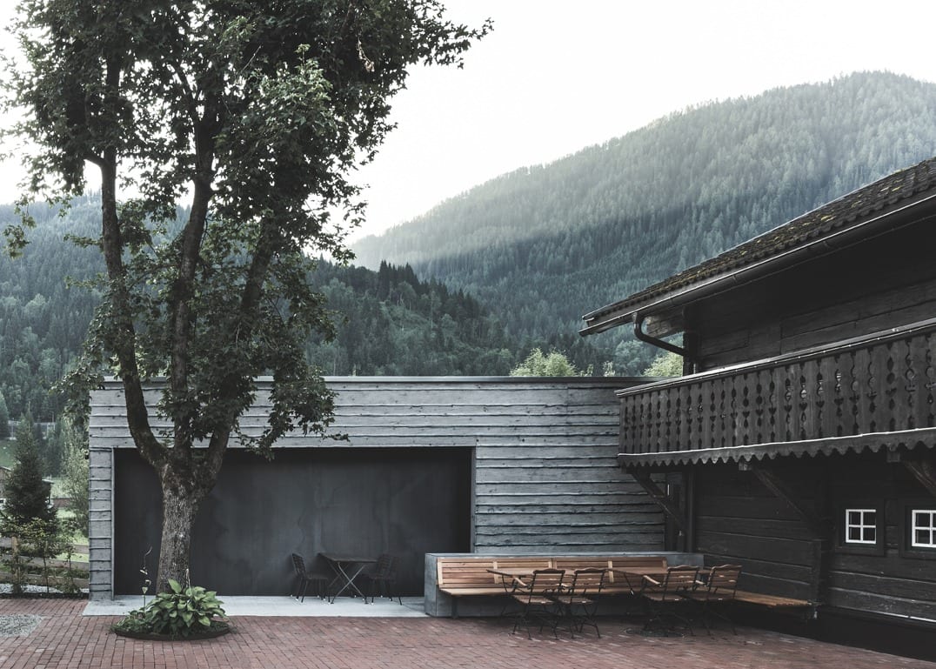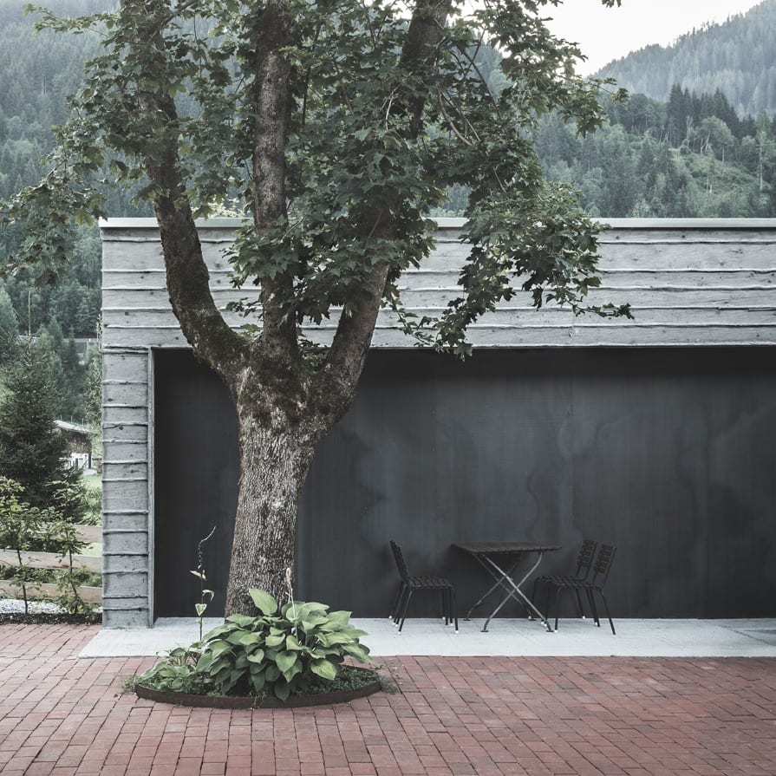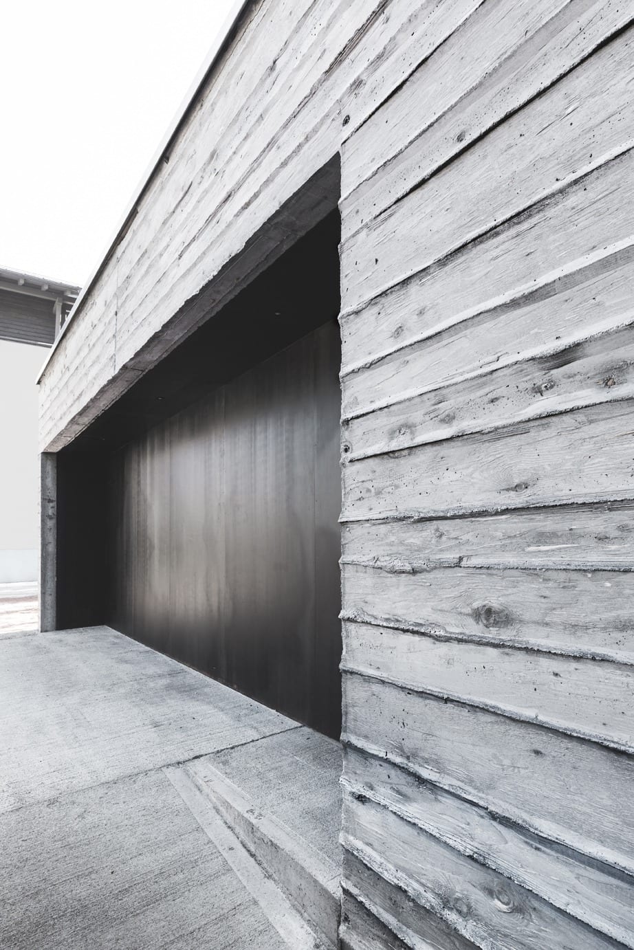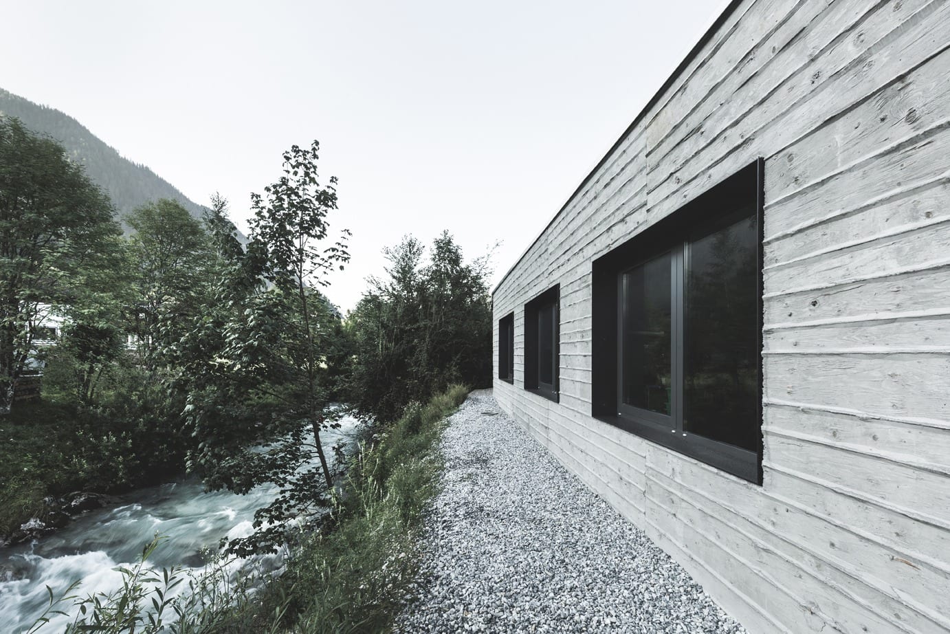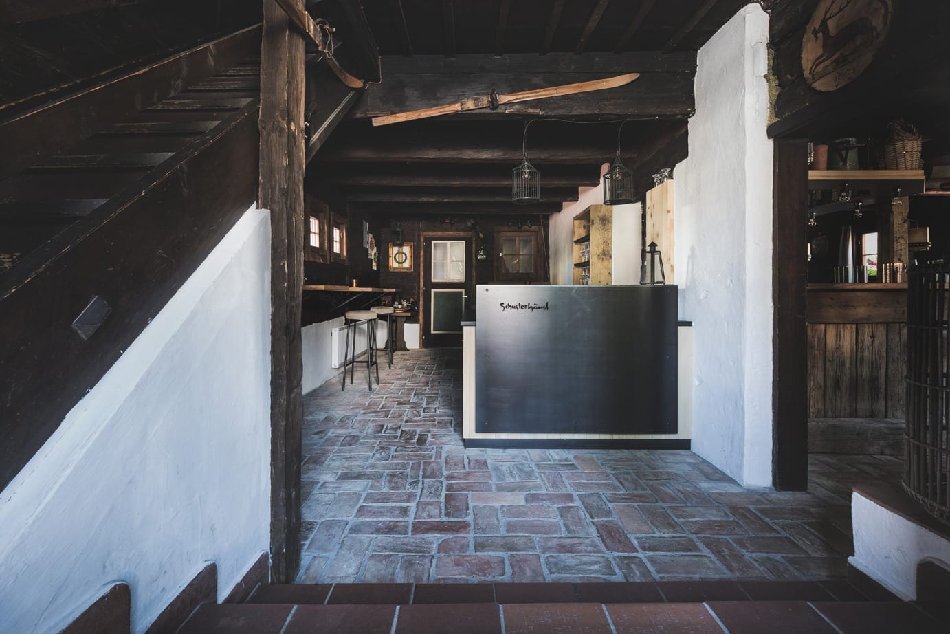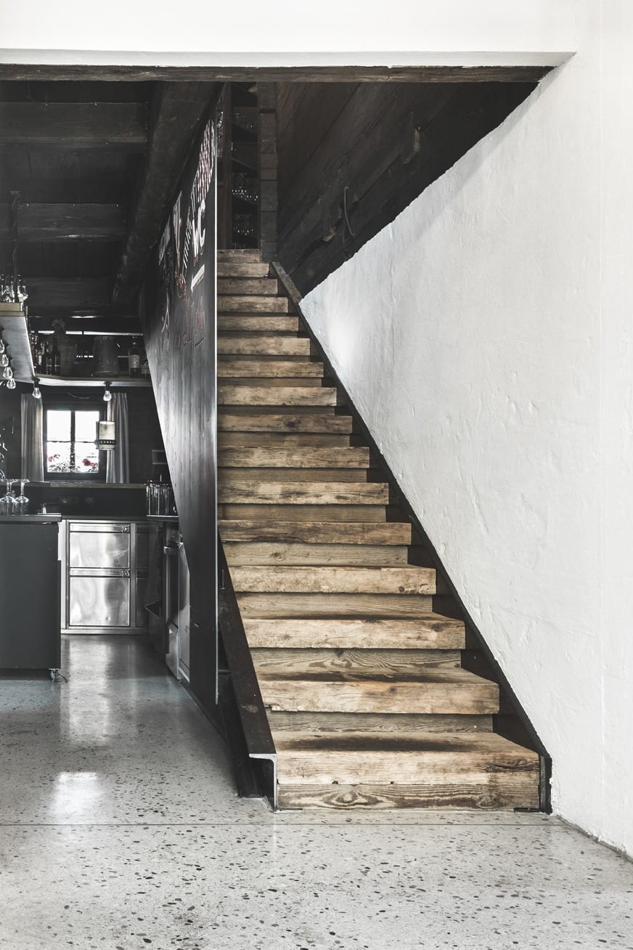Restaurant Schusterhäusl
2016 | Flachau
The Schusterhäusl restaurant in Flachau has been known as a local institution beyond the borders of the region.
A new, one-floor concrete addition is subordinate to the historical building and houses all of the restaurant’s technical infrastructure (kitchen, sanitary facilities, lift, etc.) and ensures that operations can continue.
An installed breadboard construction in the concrete serves to reference the historical structure (timber building).
Usage space: 188 m²
Beginning of planning: April 2016
Completion: November 2016
Construction time: 3 months
Photos: Markus Rohrbacher

