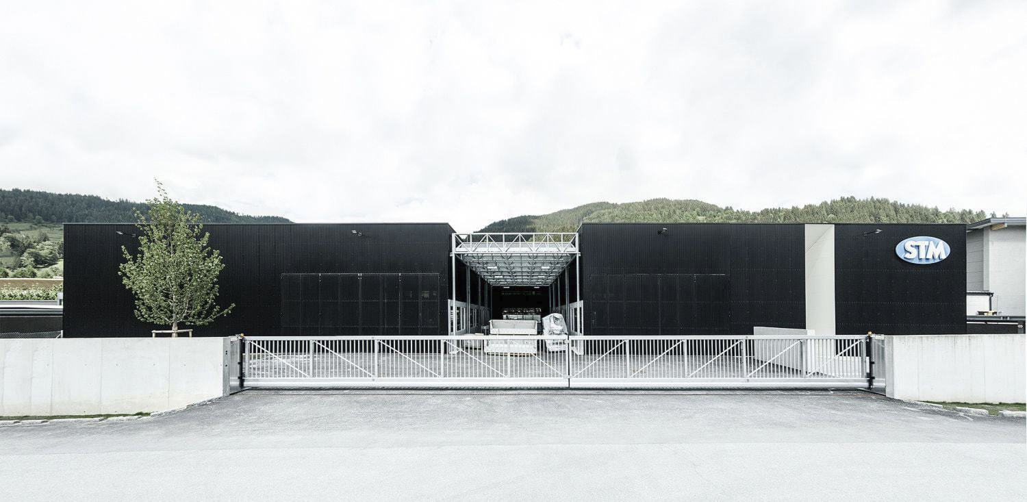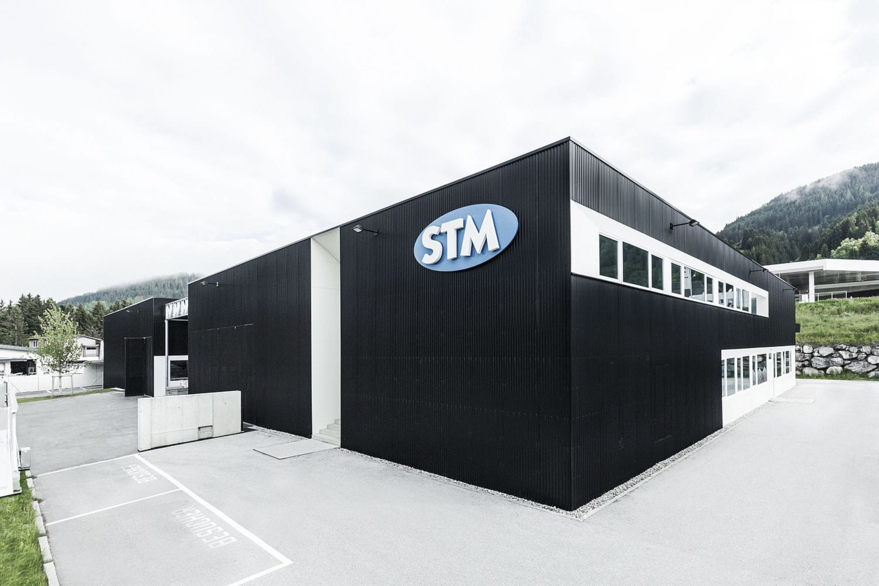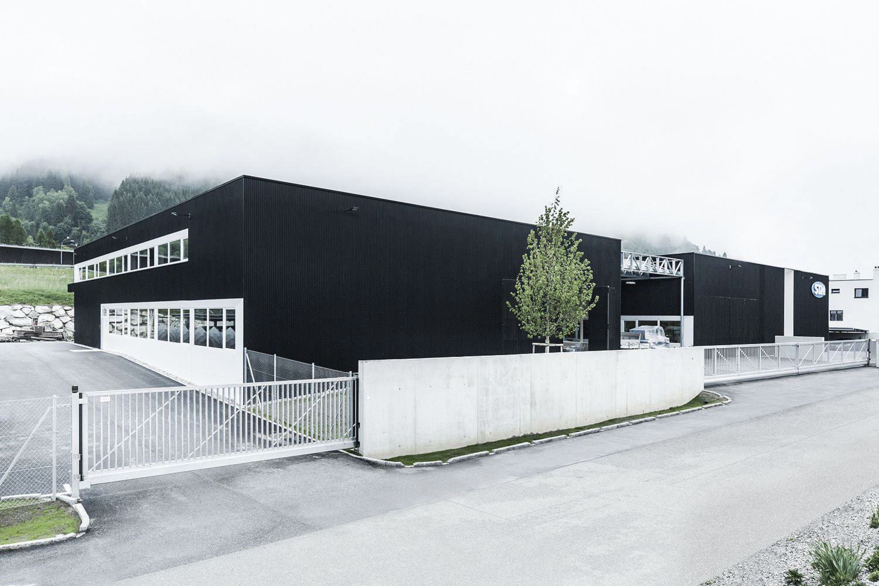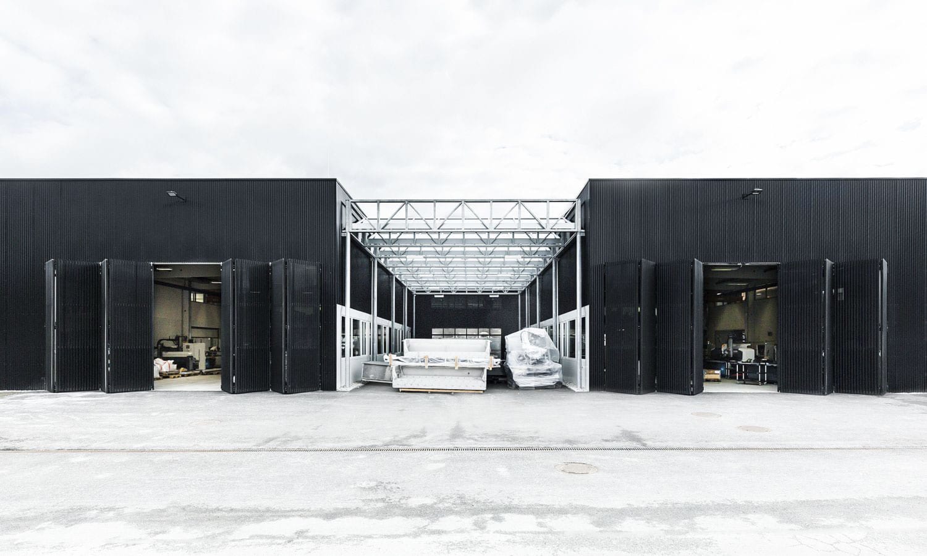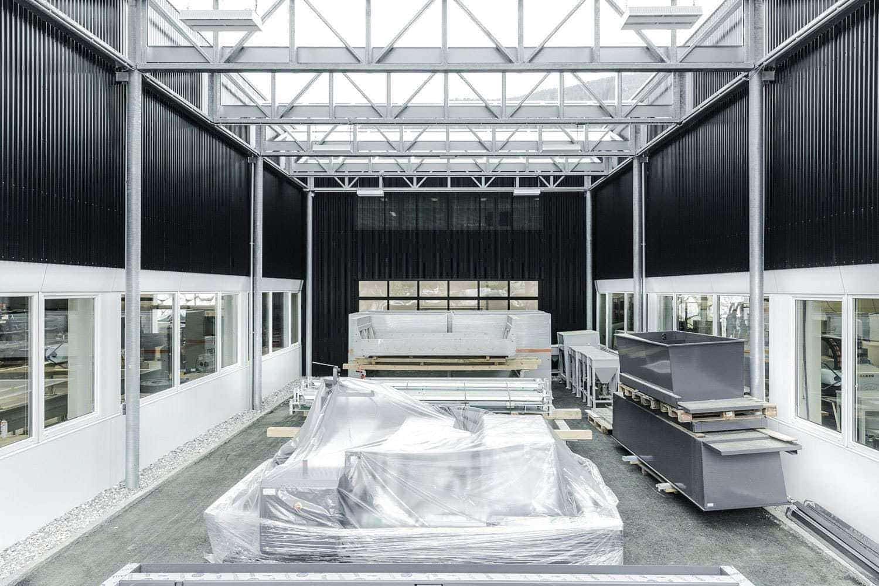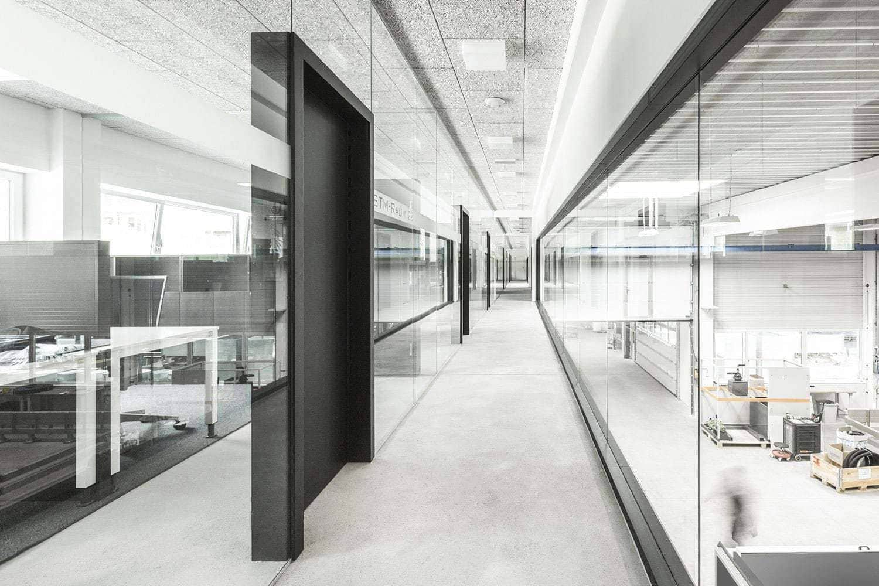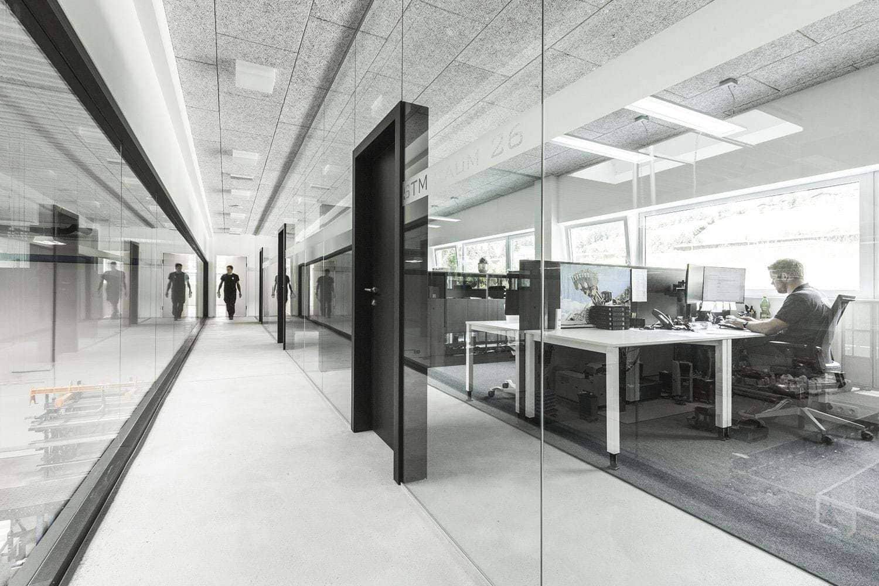Office building STM
2018 | Eben im Pongau
The starting point for the conceptual development of the draft is a clear, compact structure that optimally organises the spatial requirements of the building owner and the various functions within the building.
The clearly defined entrance area and emphasised, large, white facade openings divide the structure (itself coated in black corrugated iron) into dynamic sub-areas.
Usage space: 2.425 m²
Beginning of planning:
Construction phase 1/2, November 2011/February 2016
Completion:
Construction phase 1/2, January 2013/April 2018
Photos: Volker Wortmeyer, Markus Rohrbacher

