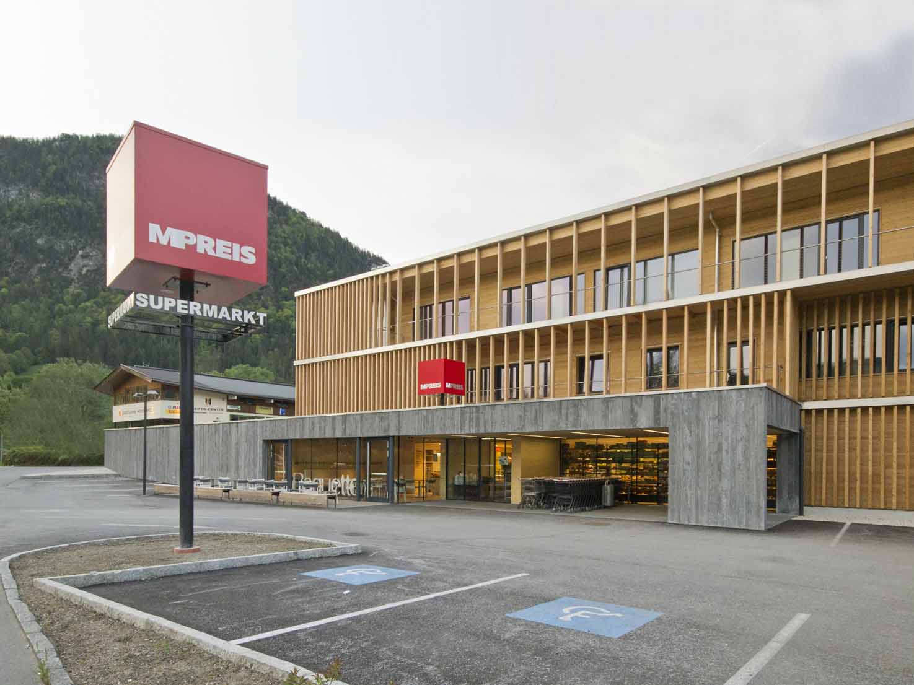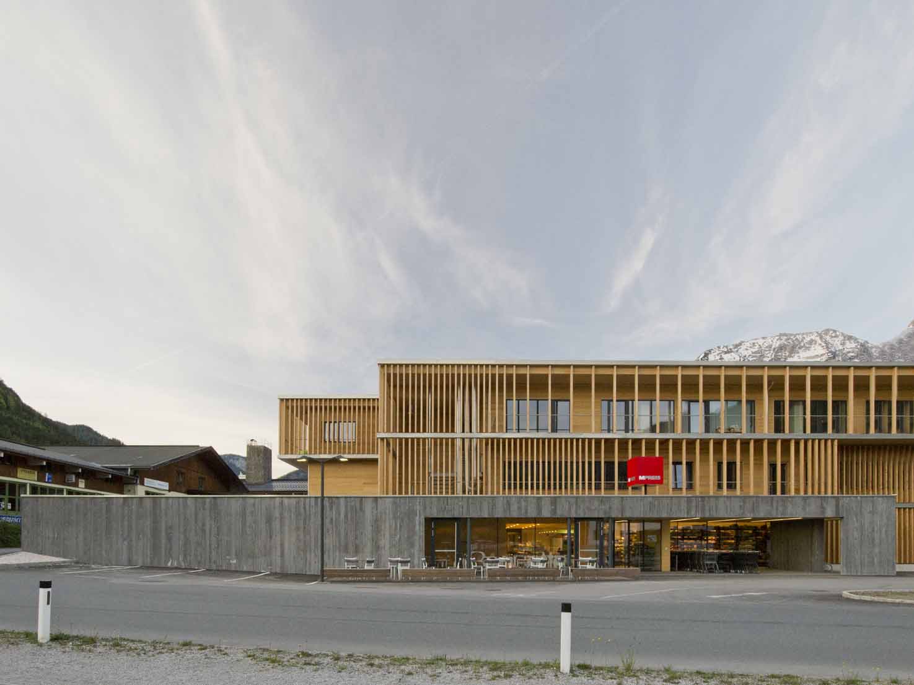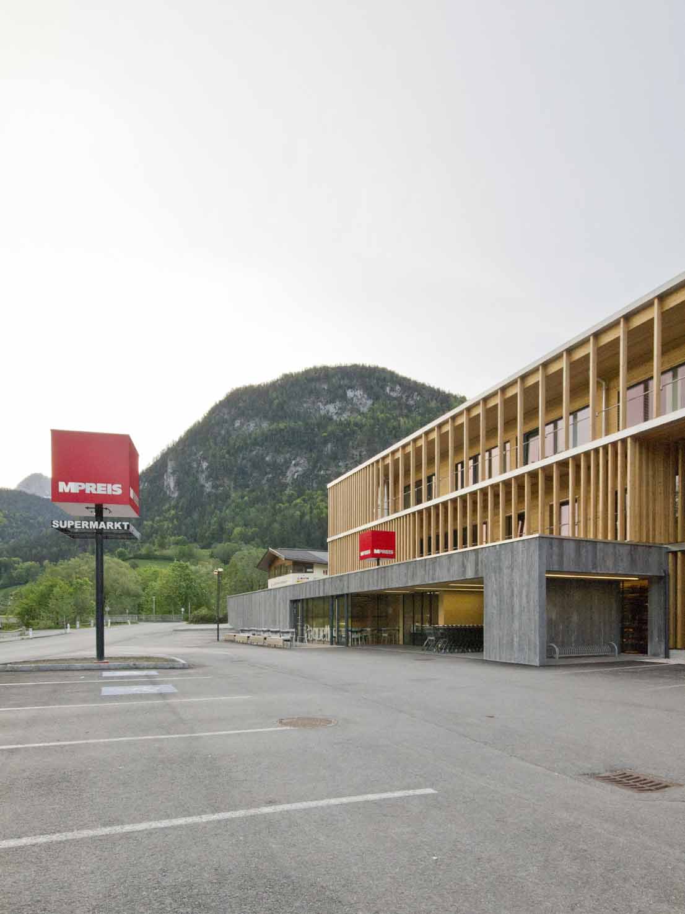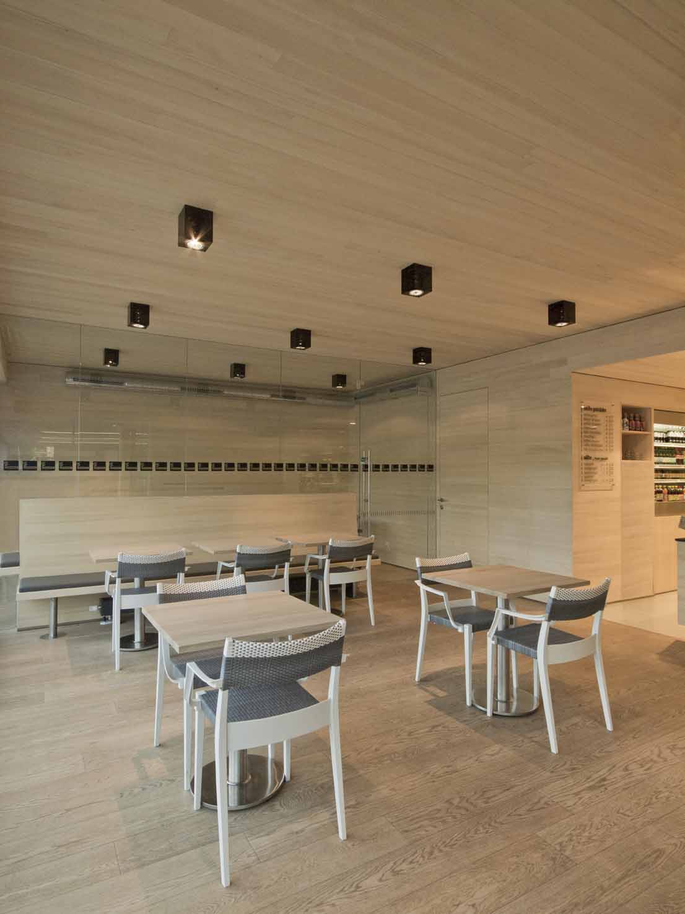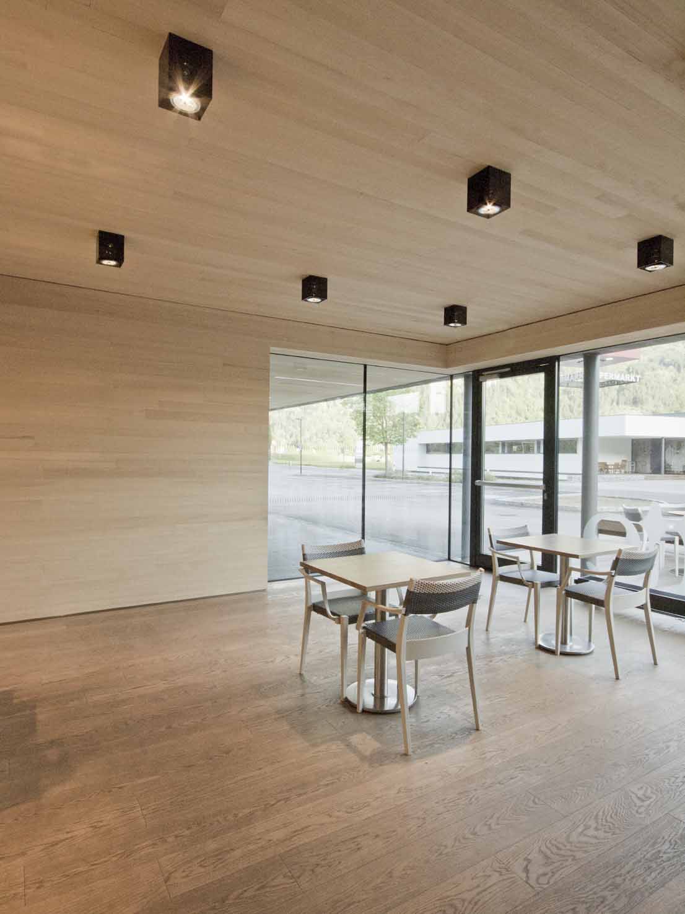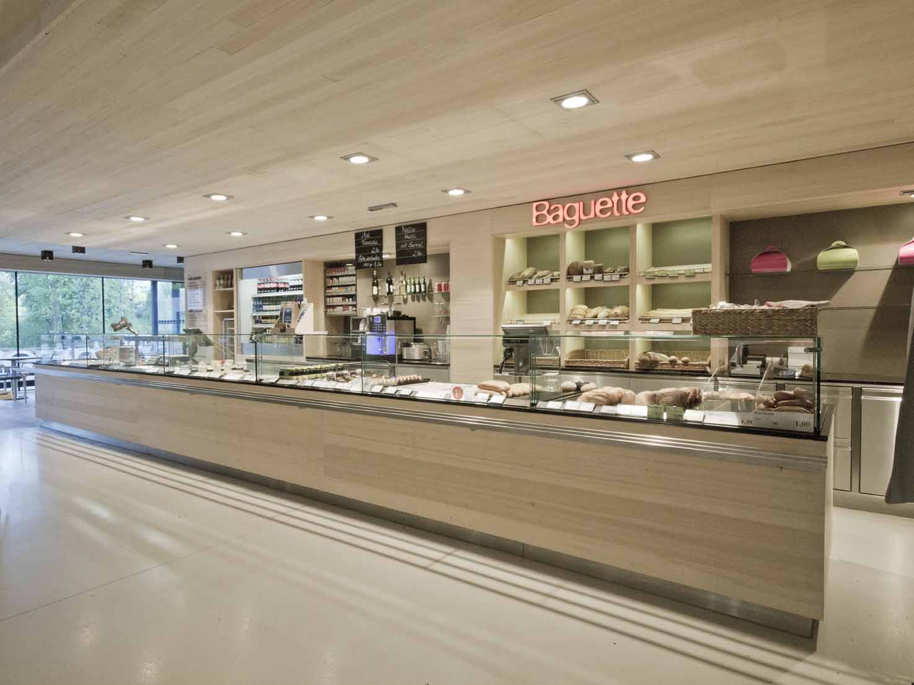MPreis
2011 | Lofer
The expansion of the current market was facilitated by a structure fronting the property, which reorganises the entrance, bistro, box office and gourmet food area.
The combination of materials from painted exposed concrete (rough-cut breadboard) with rough-cut pine bracing in the interior shall give the market a new identity/character.
Usage space: approx. 1000 m² existing / 125 m² expansion
Beginning of planning: June 2011
Construction time: 4 months
Completion: December 2011
Photos: Volker Wortmeyer

