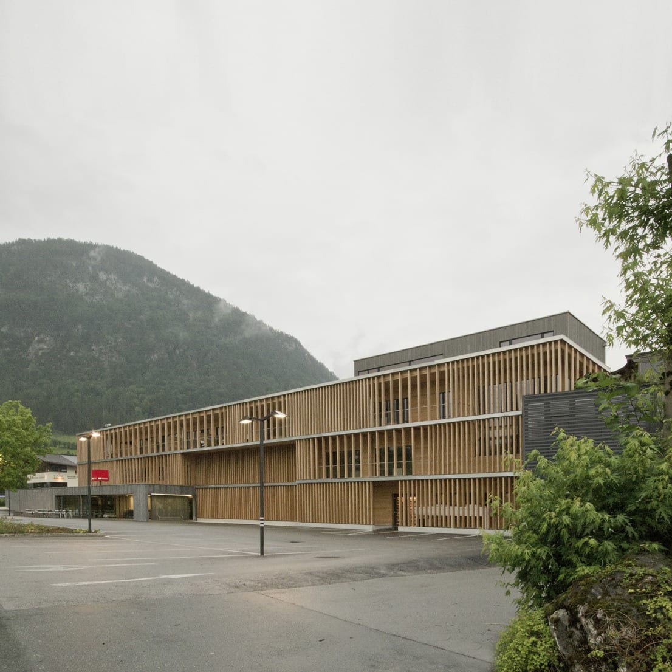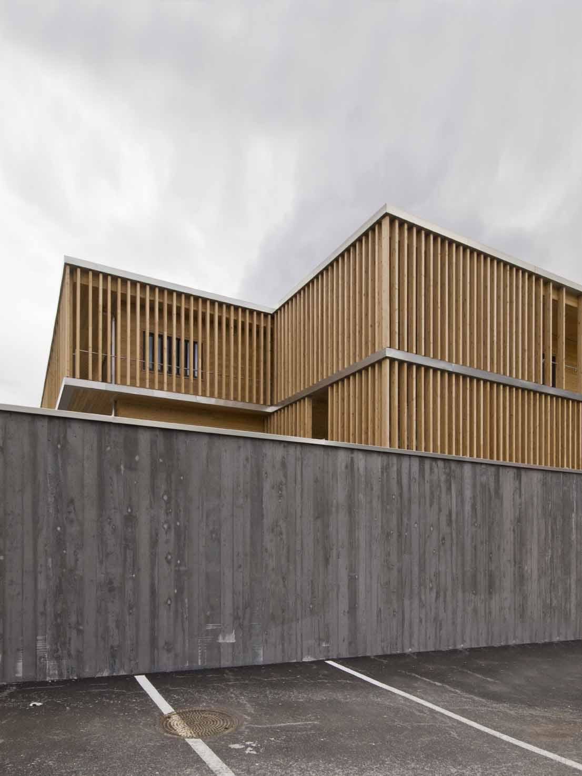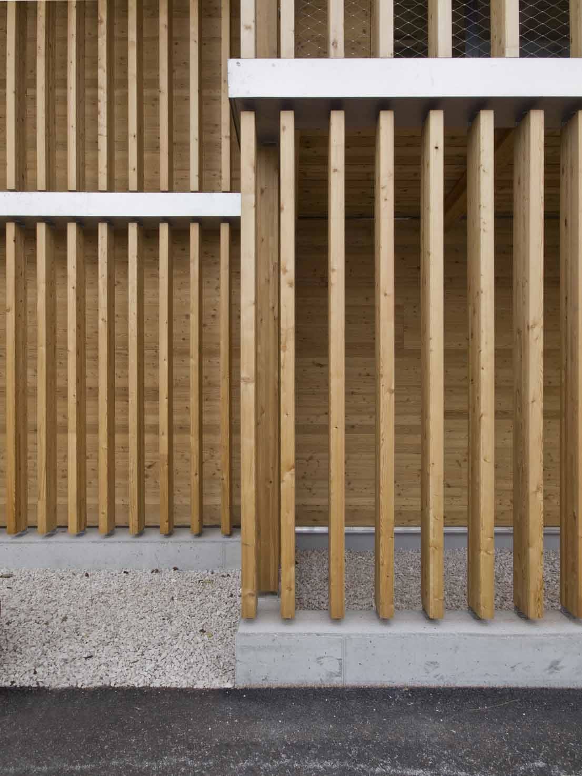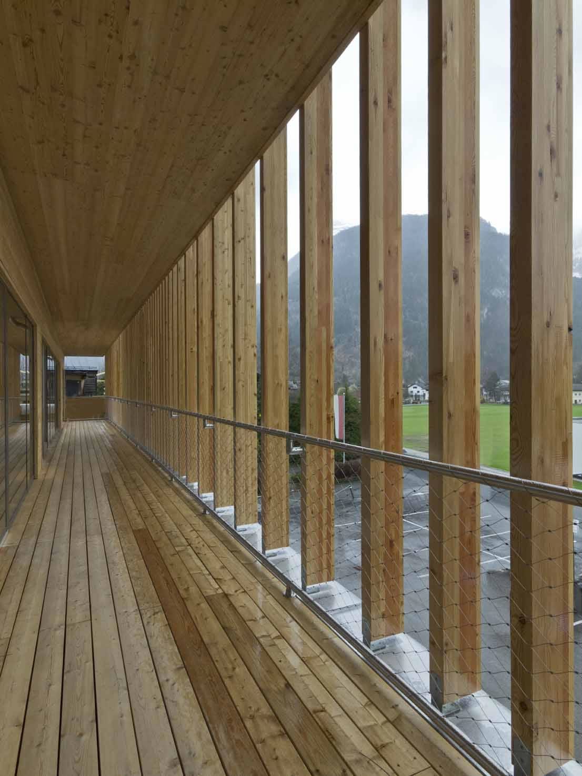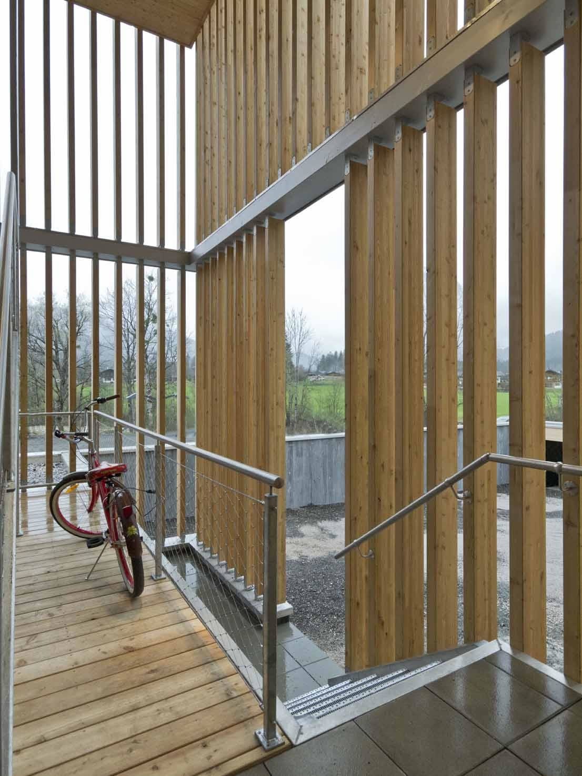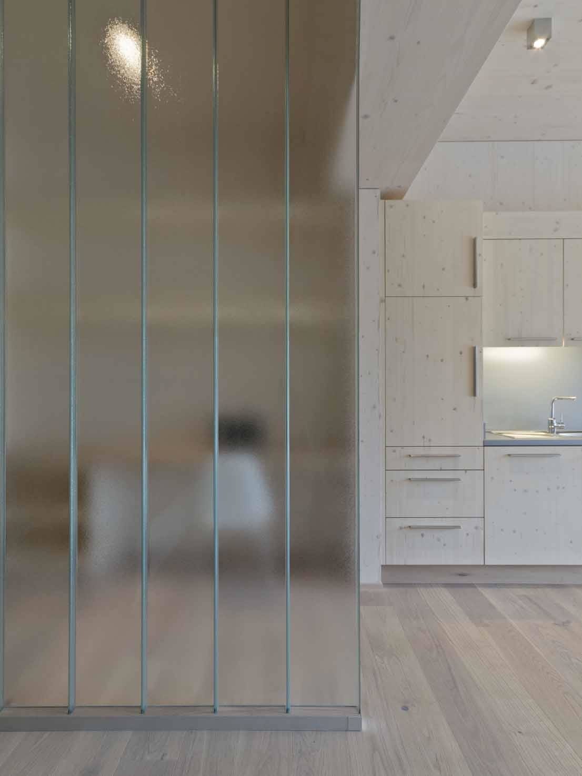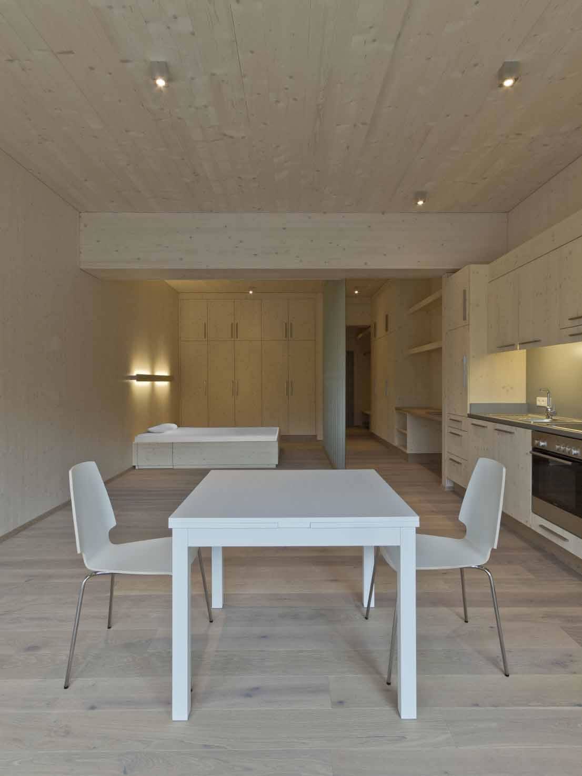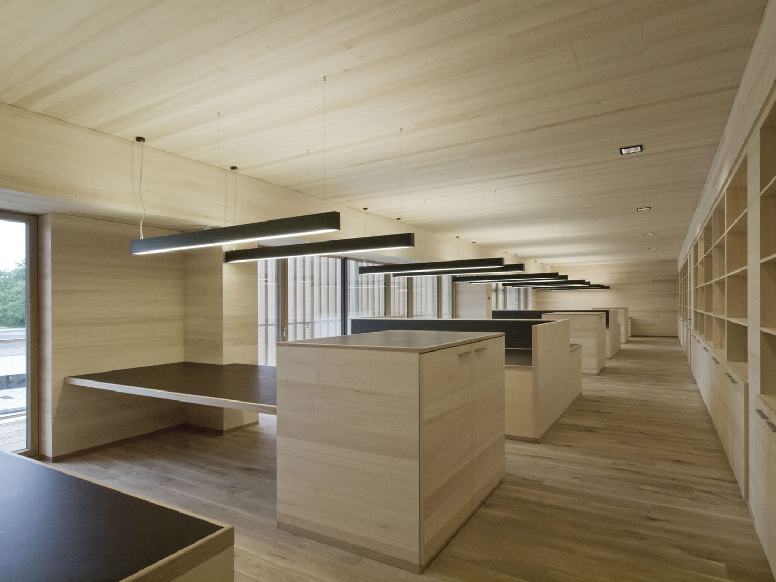Holzbau Meiberger
2012 | Lofer
2nd place – expert jury, Rosenheimer Holzbaupreis 2016
Distinction – ZV Österreichischer Bauherrenpreis 2013
Distinction – best architects 2014
Distinction – Holzbaupreis Salzburg 2015
A transparent lamella frame of lumber confines the energetically renovated structure into a tranquil, large form, and the distances between the lamella vary harmonise the horizontal layout of the building as per the underlying functions. The retail company is a unique element in the concrete, thus receiving the necessary significance in the appearance. The flats and office of the craft business, fully decorated with wood inside, are formally subdued in the overall homogeneous appearance, with the interim space to the frame serving as a balcony and allowing a view into the alpine surroundings.
Usage space: 693 m2 office space / 8 flats
Beginning of planning: January 2011
Construction time: 10 months
Completion: July 2012
Photos: Volker Wortmeyer

