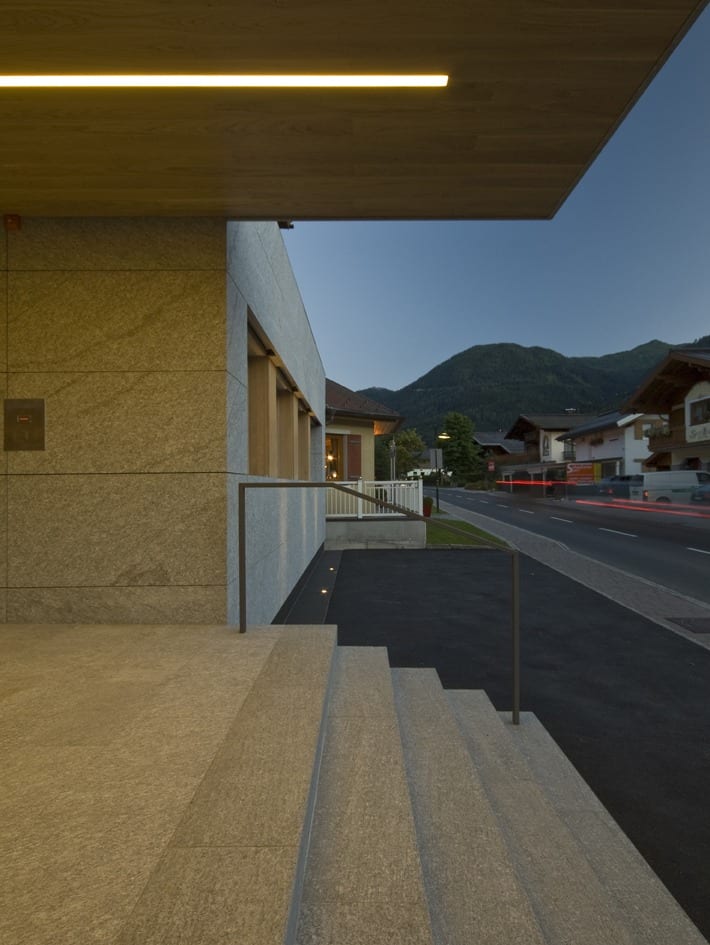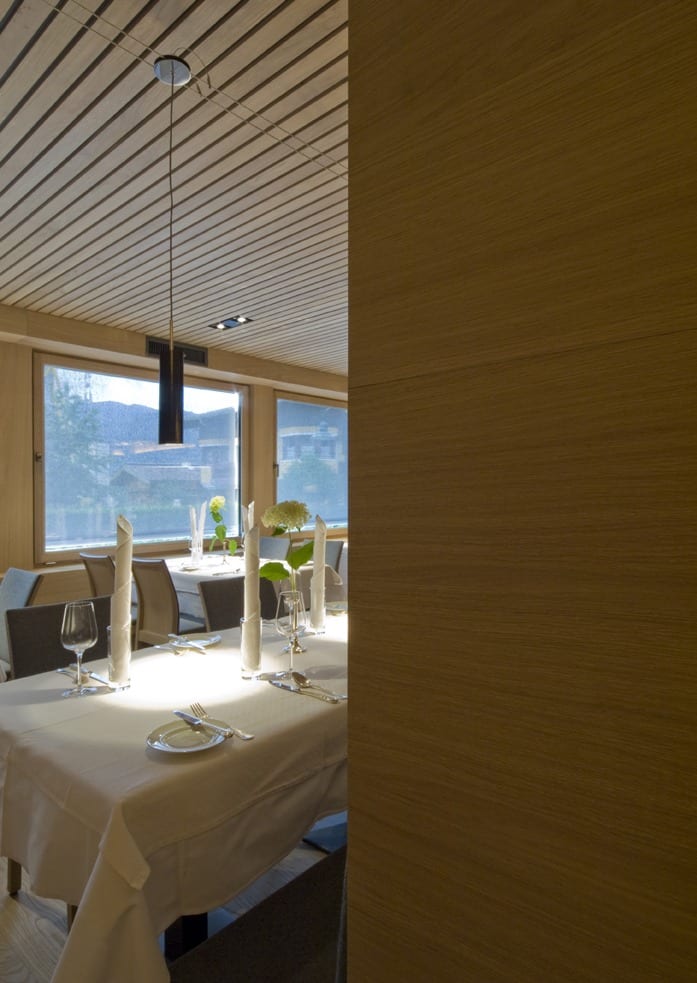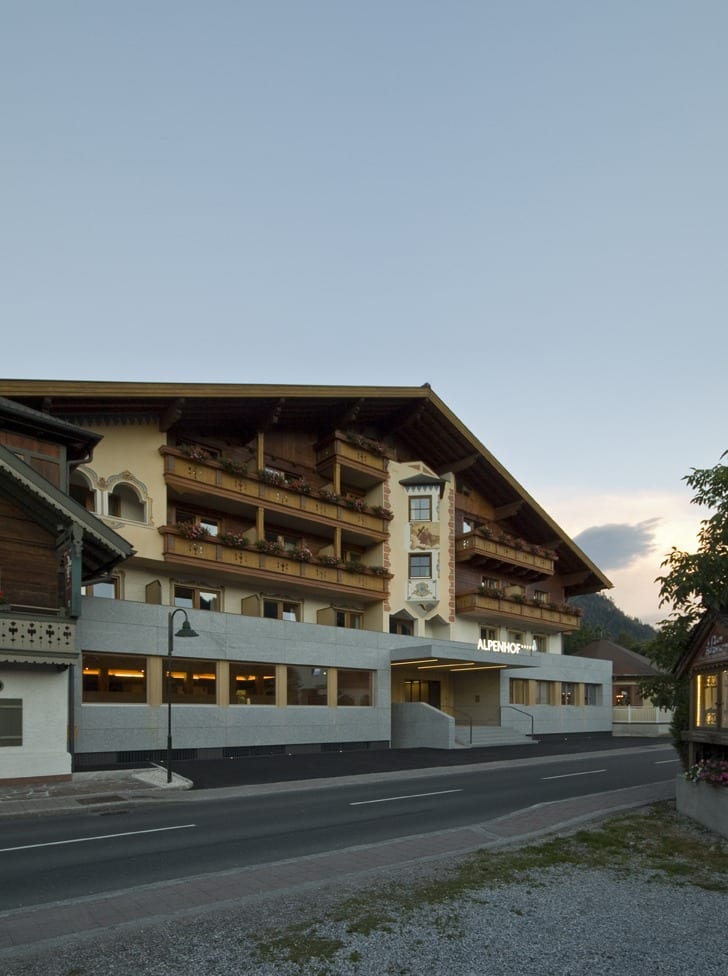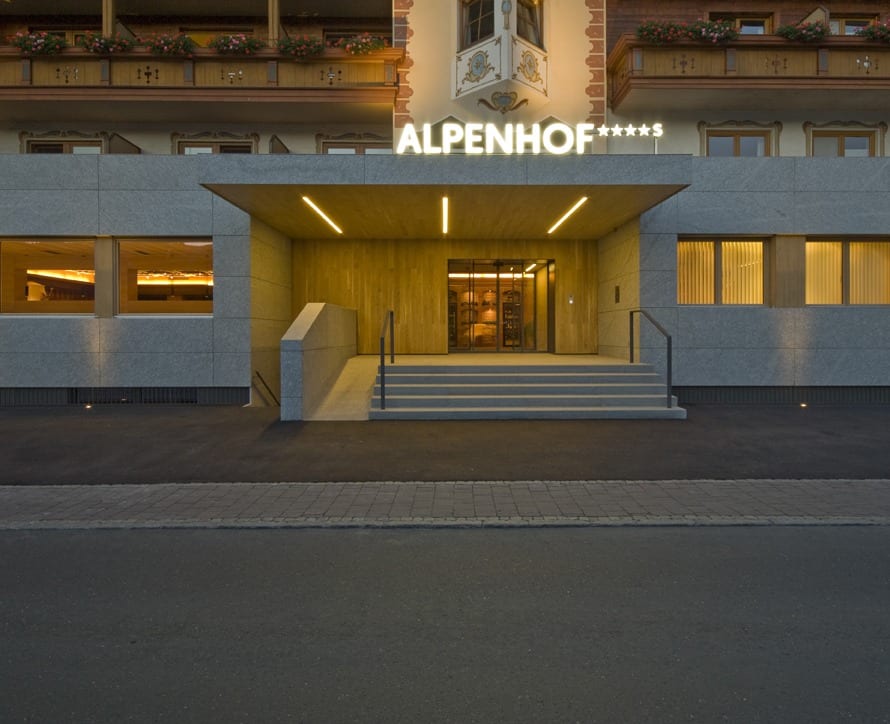Hotel Alpenhof, entrance area
2011 | Flachau
The redesigned facade will be structured by the clear caulking of natural stone and wood, and consolidated into a cohesive appearance. The entry zone will be deliberately highlighted without separating from the current building.
Through expansion of the dining hall it was possible to bundle the various functions into one structure, and thus to facilitate the necessary visibility of the entrance area from the street.
Roofed front area: 21.2 m²
Expansion dining hall: 42.6 m²
Beginning of planning: February 2011
Construction time: 8 weeks
Completion: May 2011
Photos: Volker Wortmeyer








