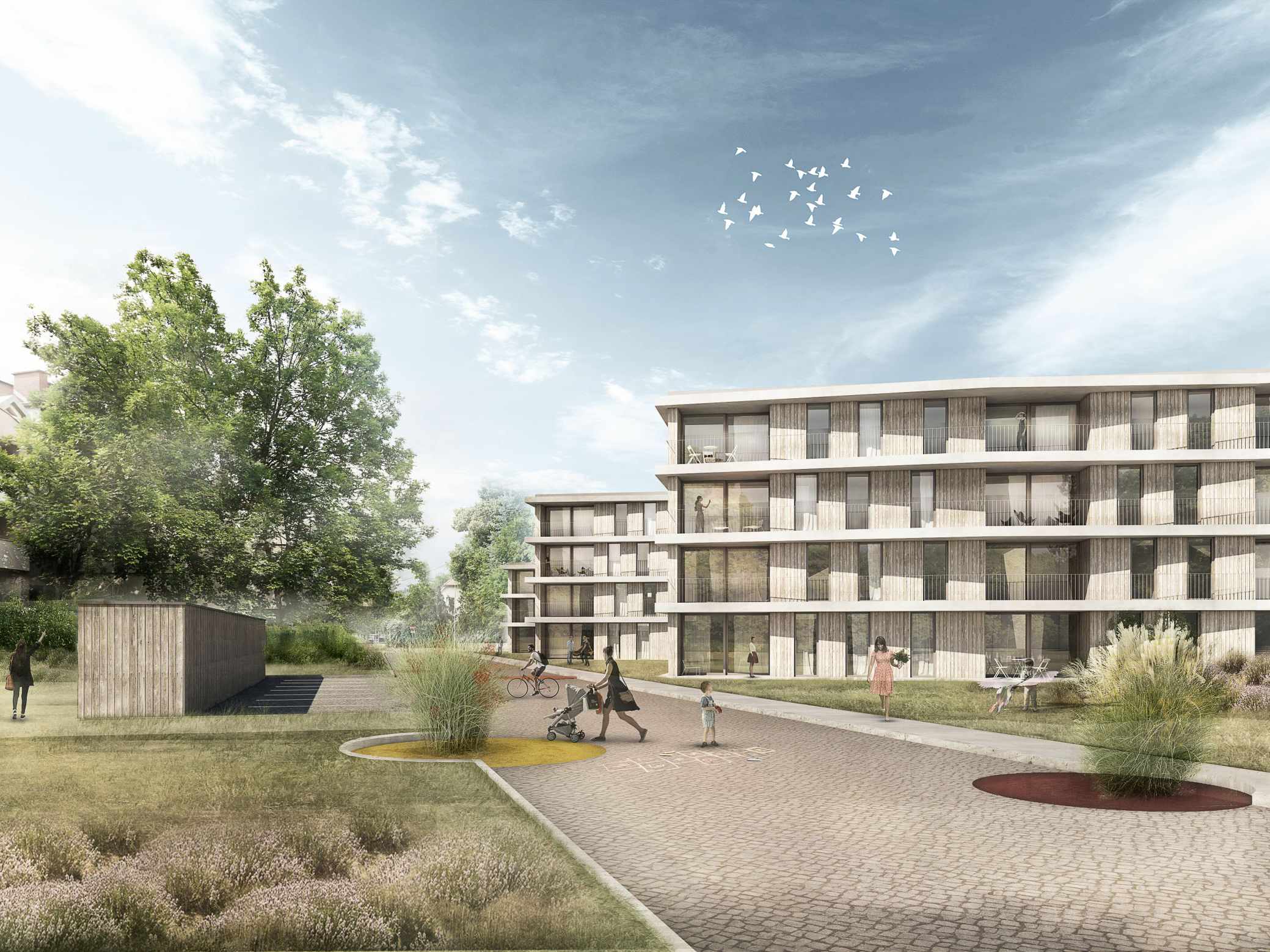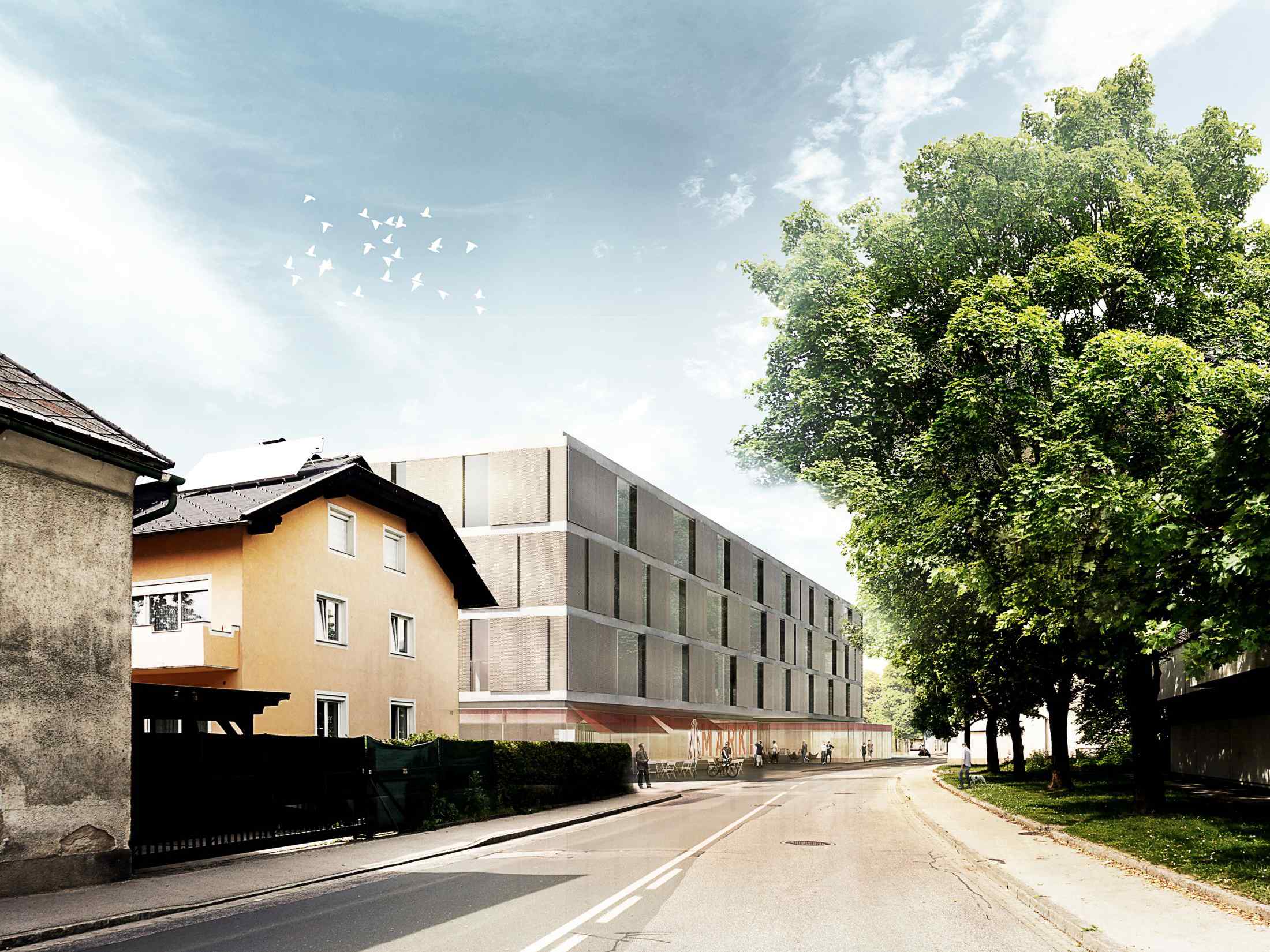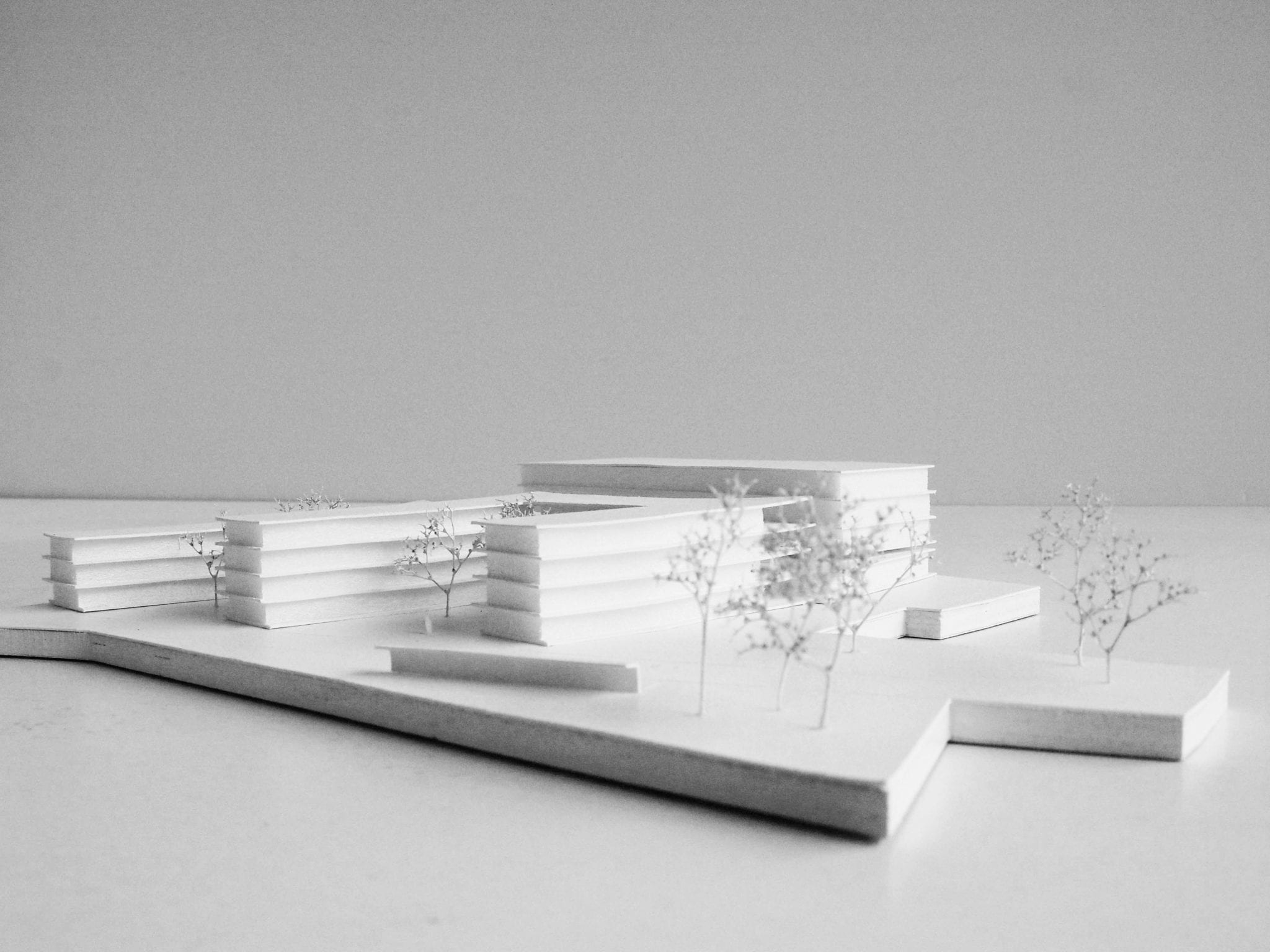COMP Wagner Holding
2018 | Klagenfurt – 3rd place
The main design approach is to develop an area with a connecting homogeneous settlement structure that reacts to the urban situation of the surroundings. The area is divided into two distinct units with different functions, reflecting a clear hierarchy from public to private.
The elongated four-storey building structure with its very public ground floor area defines the streetscape. Here, the well-known urban planning principles of buildings lining the street are followed and developed further.
The precise positioning of the building creates a residential quarter to the west with its own distinct character. The elevated comb structure is a precise reaction to the general urban planning conditions, with the three-storey staggering conveying a detached house development to the north. The compressed southern part is expressed as a four-storey comb.





