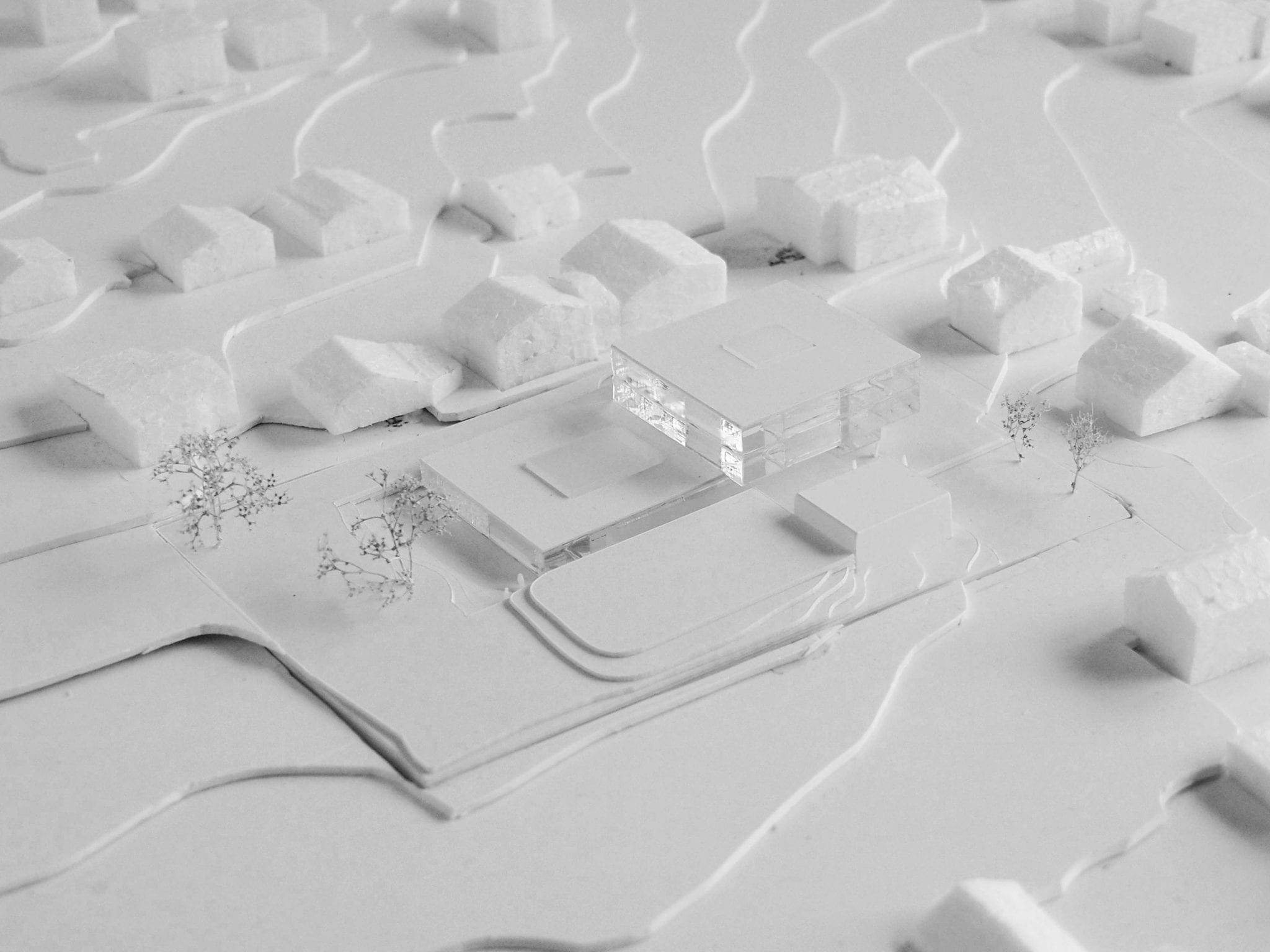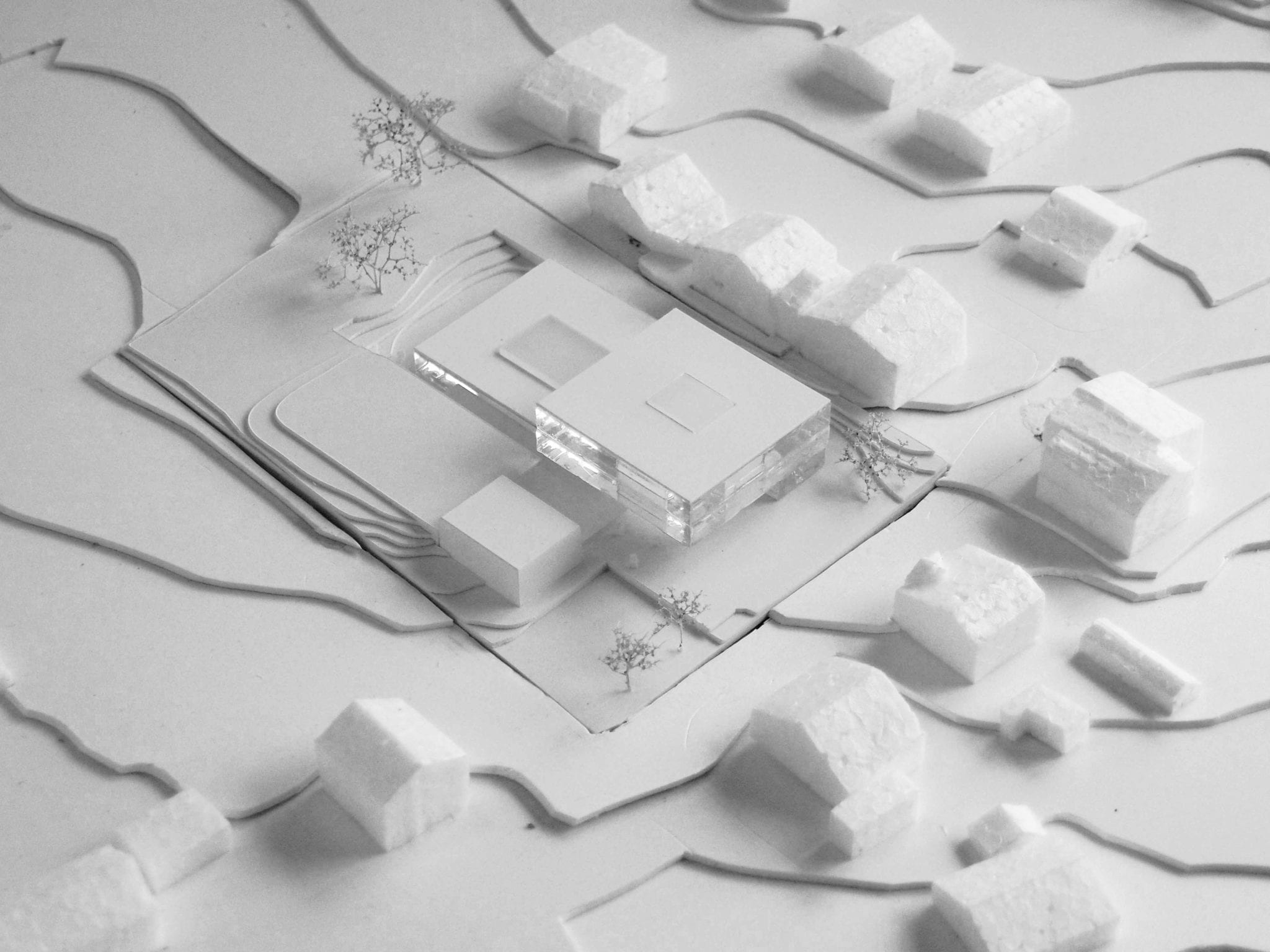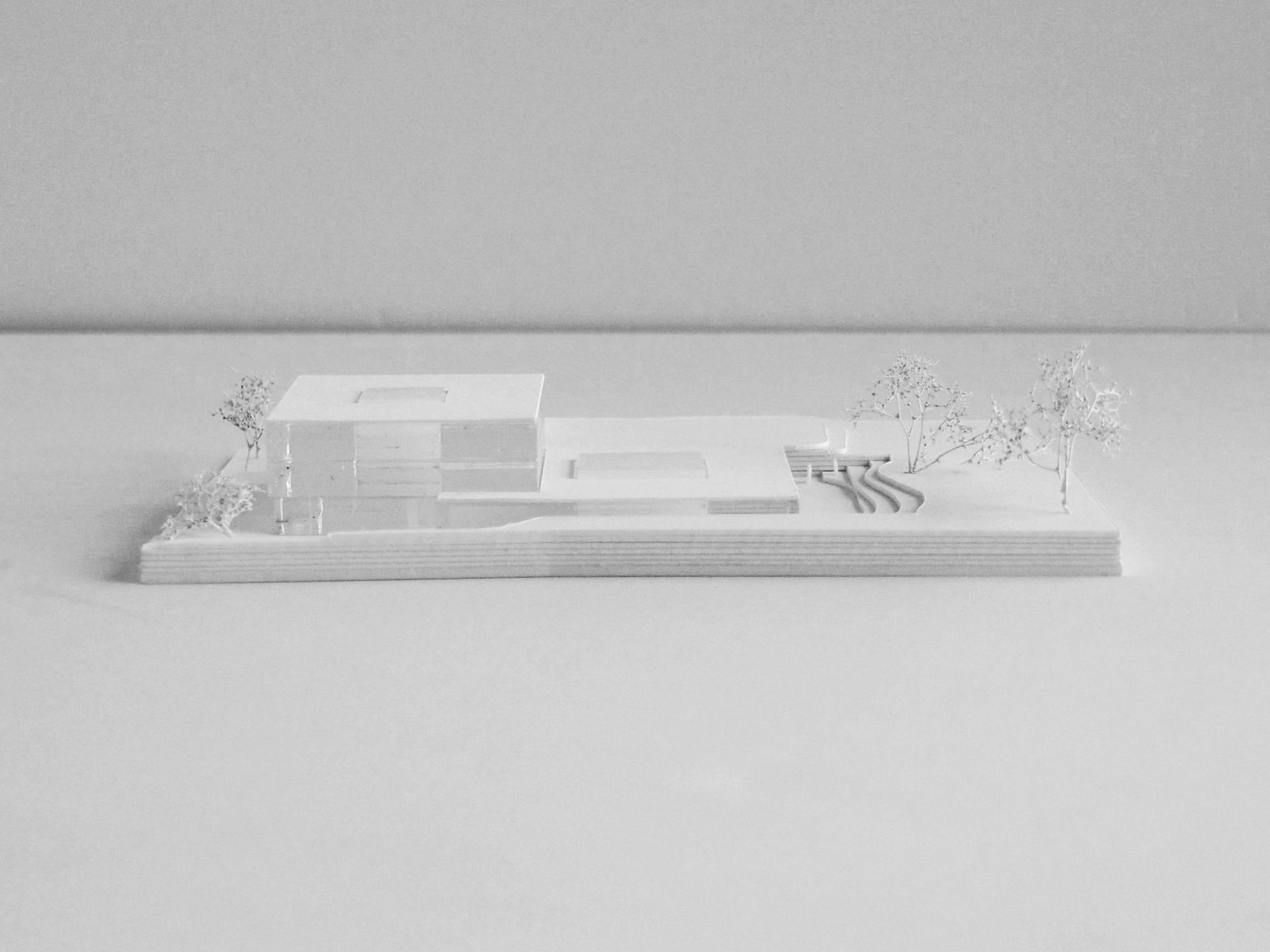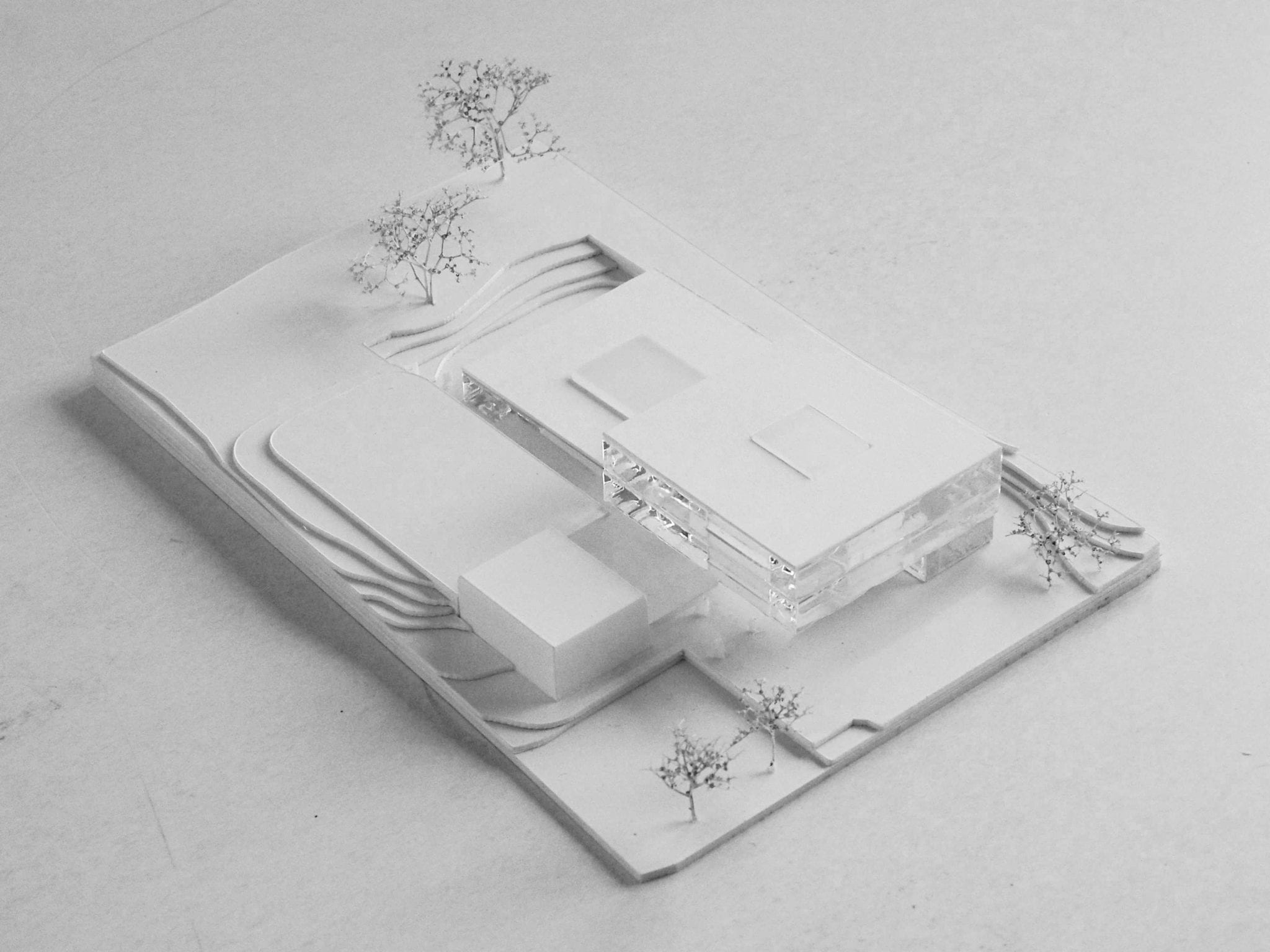COMP primary school
2018 | Niedernsill – 2nd place
The newly developed parts of the primary school together with the existing structures form a clearly defined forecourt that allow central access to the educational facilities, the gymnasium and the club house. In addition, the building structures together with the connecting building form a clearly defined entrance area and create thoroughfares and diverse open spaces and outdoor areas, producing an overall urban space that is commensurate with the locality.
The new building was organised on three levels with different types of meeting places and areas to retreat to. The classrooms extend across two top floors and make up a formal unit. The flexible open-plan ground floor accommodates all public offices.




