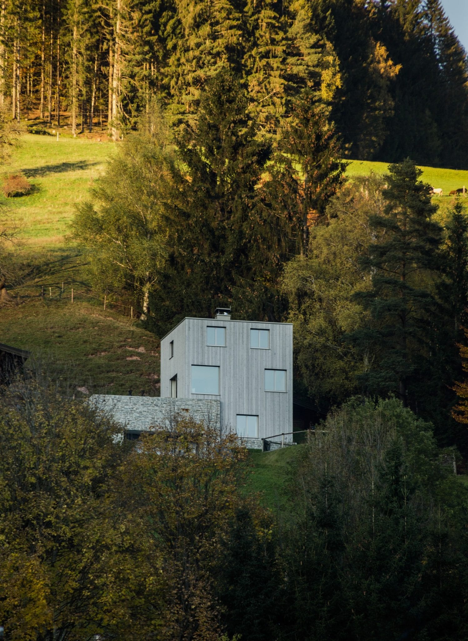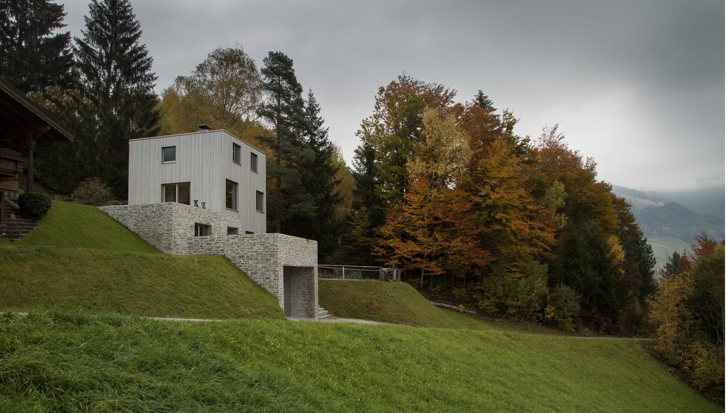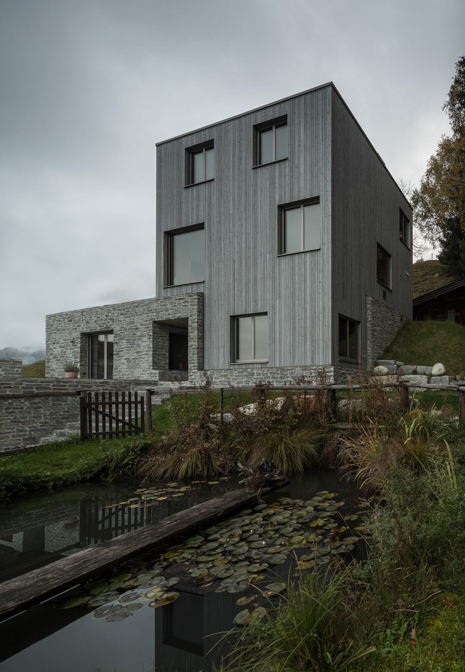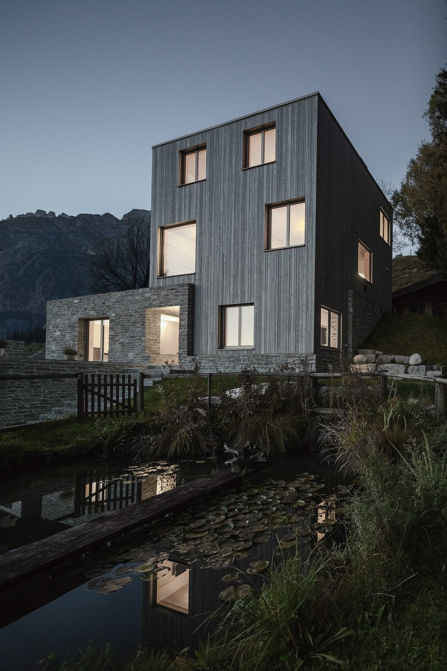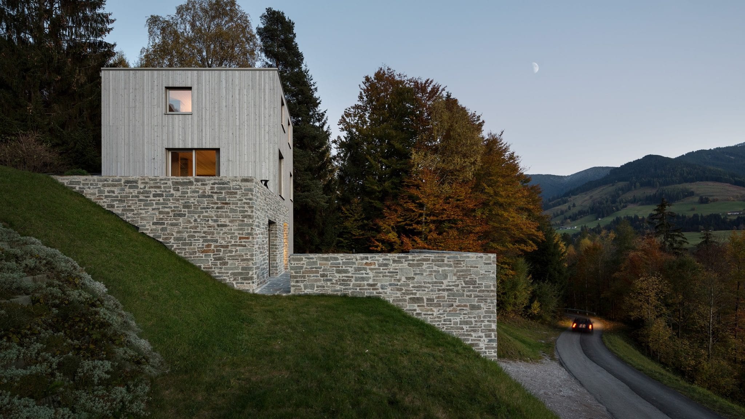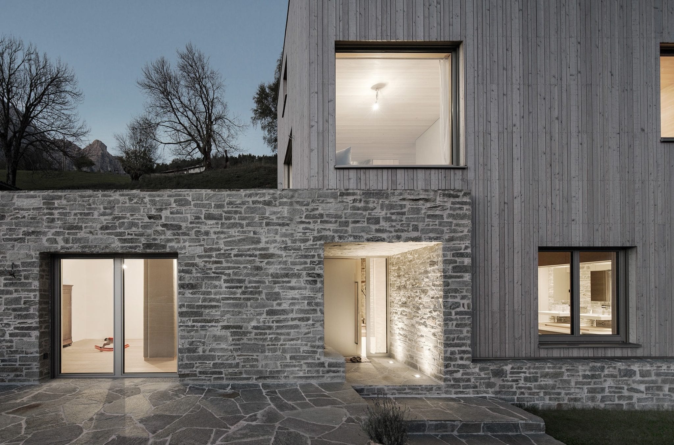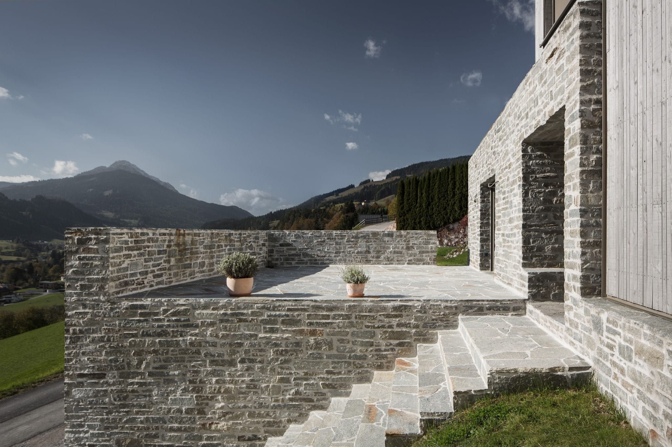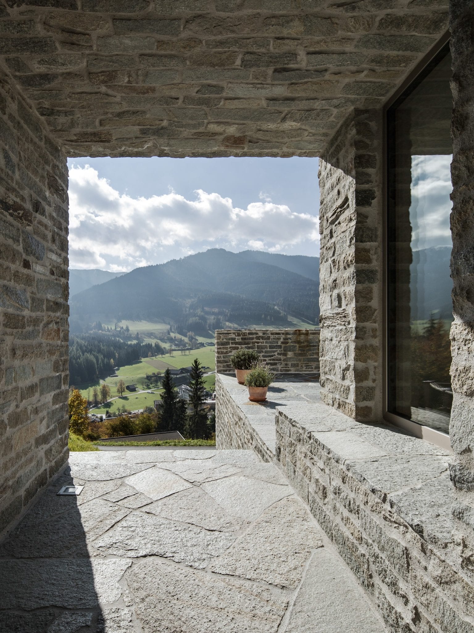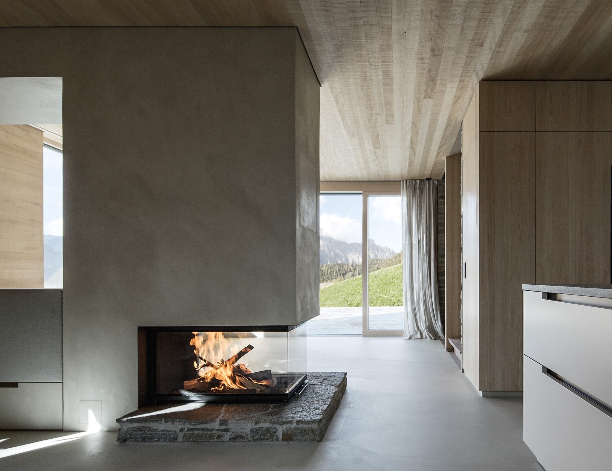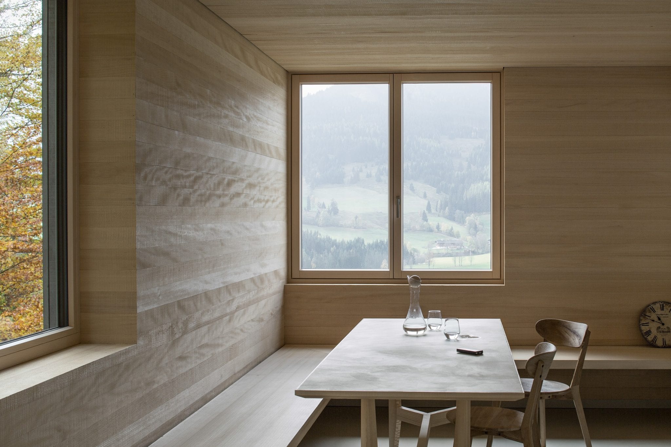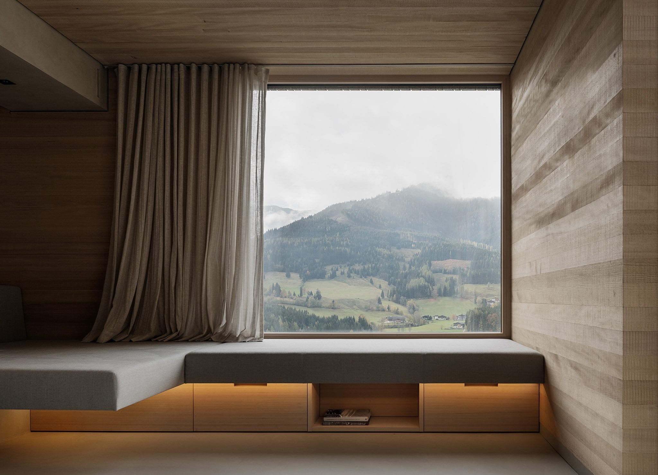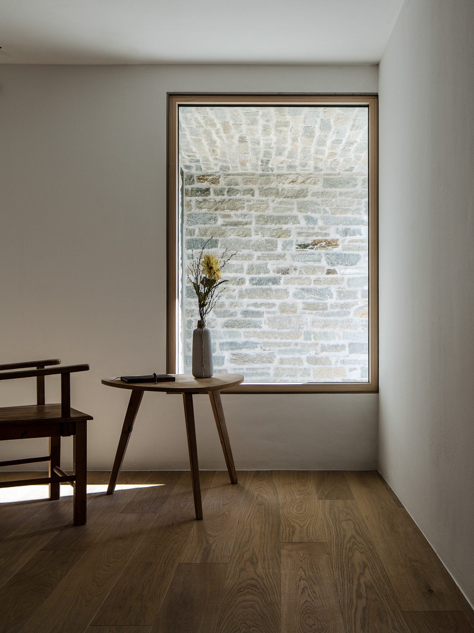SFH Kranawendter
2015 | Leogang
1. Prize, Häuser Award 2017 – category Interior
Recognition, IHM Preis – planned and executed in 2016
Recognition, Holzbaupreis Salzburg 2019
A massive, natural stone skirting developed from the local topography forms the constructive basis for the laterally positioned, two-floor wooden structure.
The tectonics of the façade, the precisely placed and various window openings, and the selection of materials give this modest structure its unmistakable character.
Usage space: 205 m²
Beginning of planning: March 2013
Completion: July 2015
Construction time: 16 months
Photos: Albrecht Imanuel Schnabel

