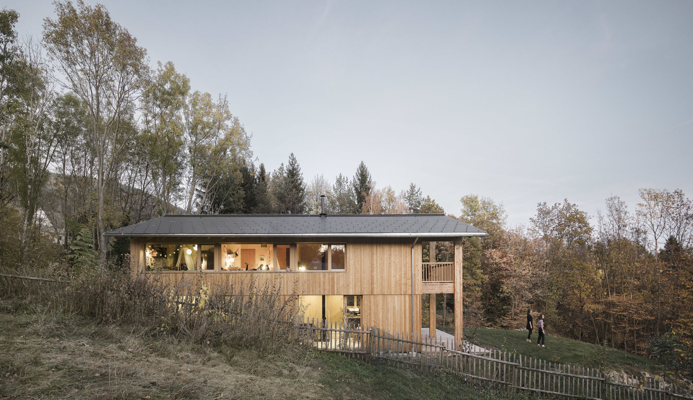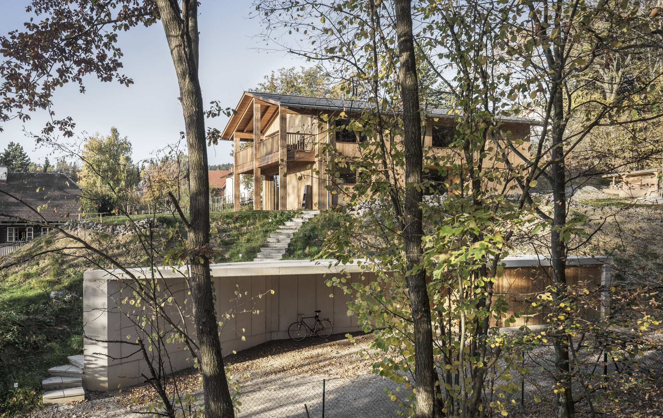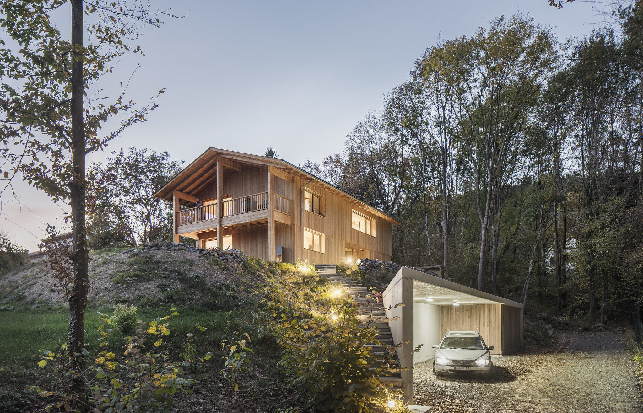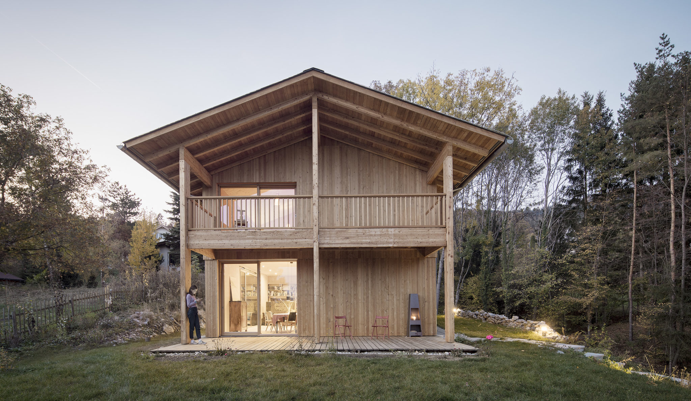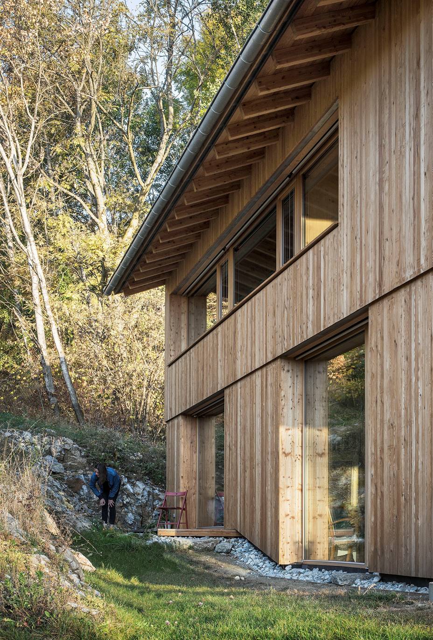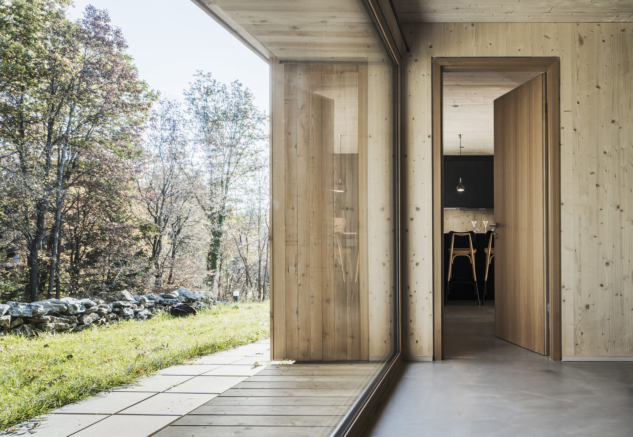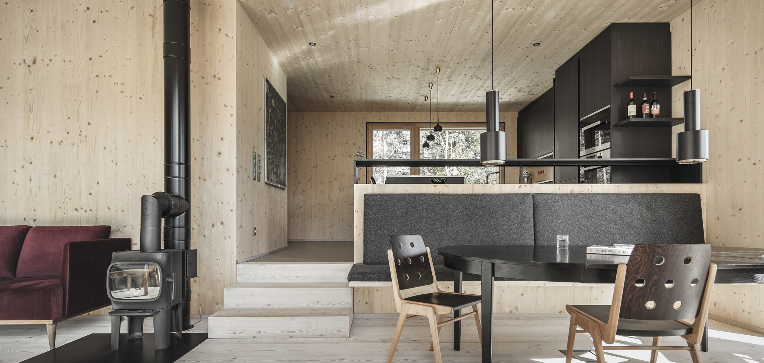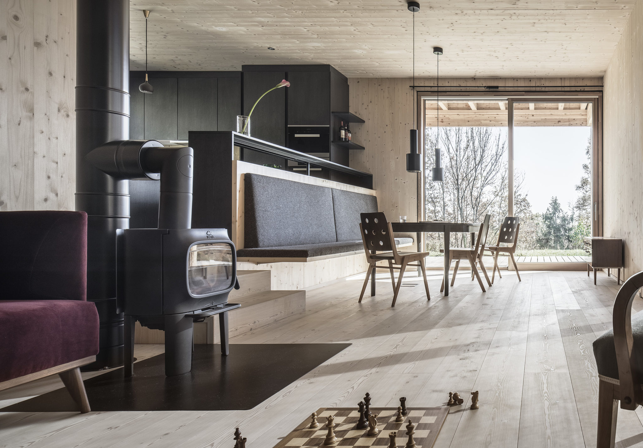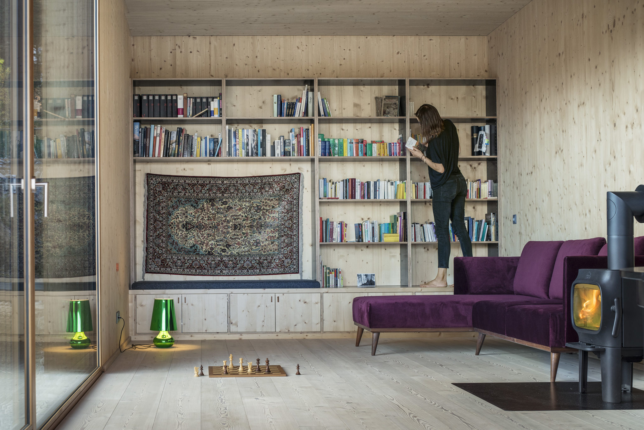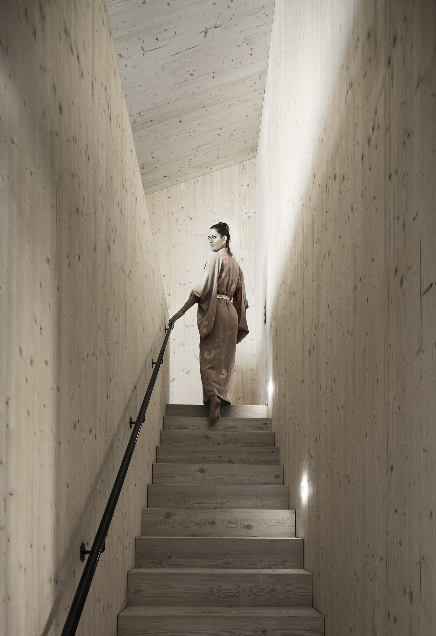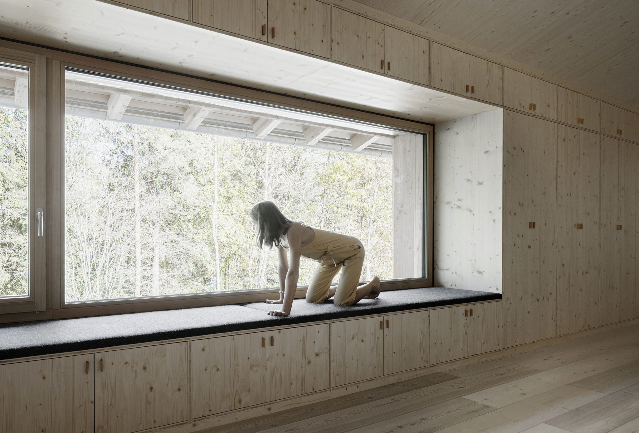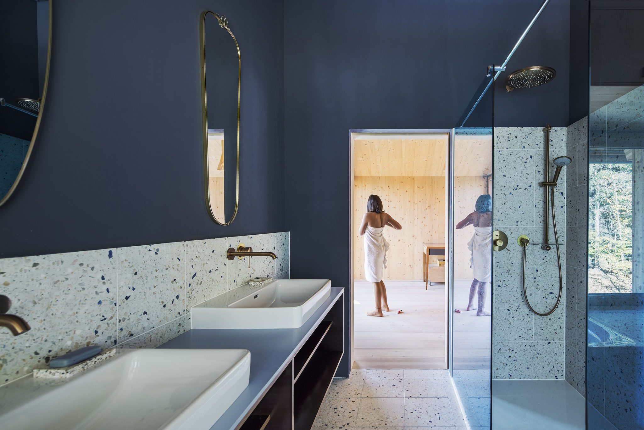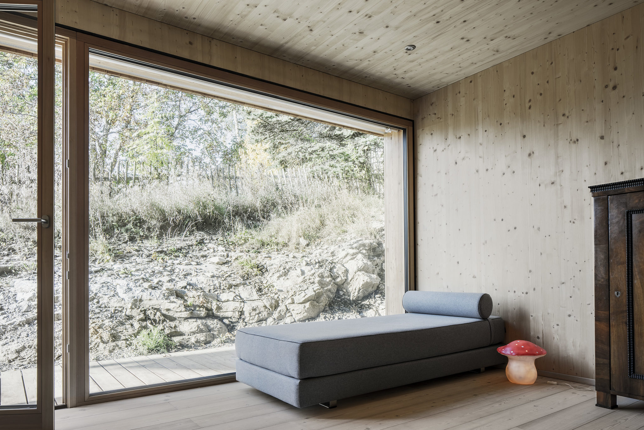SFH Desimini
2018 | Stattegg near Graz
Award, Timber Construction Award Styria 2021
Award, Houses Award 2021
The planning plot is located in the periphery of Graz. The environment is characterized by an extensive landscape and a settlement structure, which consists mainly of detached single-family homes. The wishes of the client as well as the special property form define a rectangular two-storey residential building with pitched roof and covered patio. In addition, an external staircase, adapted to the natural hanging situation, connects a one-storey side building, which provides space for the carport and warehouse, with the main building.
The external appearance of the newly constructed buildings is essentially characterized by the materials concrete and wood. Through its clarity in structure and form, the buildings connect sensitively with the surrounding nature.
Usage space: 185 m²
Beginning of planning: Apr 17
Completion: Dec 18
Construction time: 8 months
Photos: Albrecht Imanuel Schnabel

