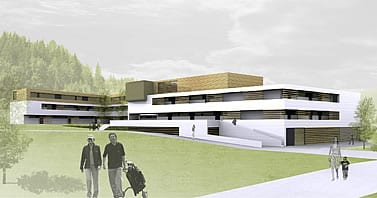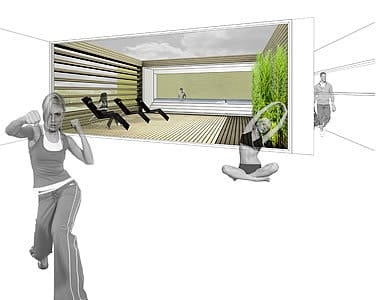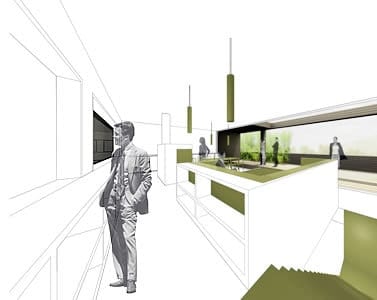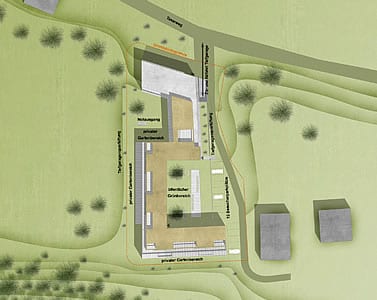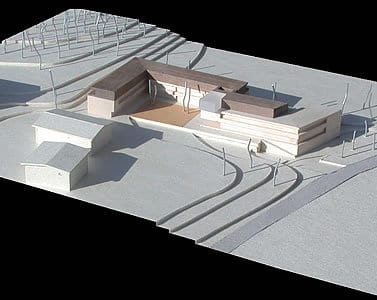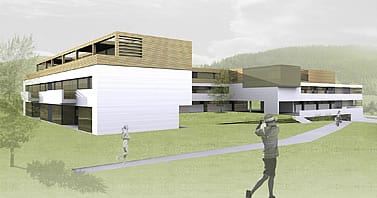COMP Ski – & Golf Resort
2007 | Radstadt – 1st place
The meandering shape of the facility divides the property into private and public areas. The eastern inner courtyard forms the public space of the facility and will be accessed by a pedestrian ramp from the street, and the western inner courtyard forms the gardens for the adjacent flats.
All flats will be accessible from the north / east and face south / west.
Along with the 31 flats, an underground garage for 54 parking spots and an indoor pool with wellness and fitness area were also planned.
Competition: September 2007

