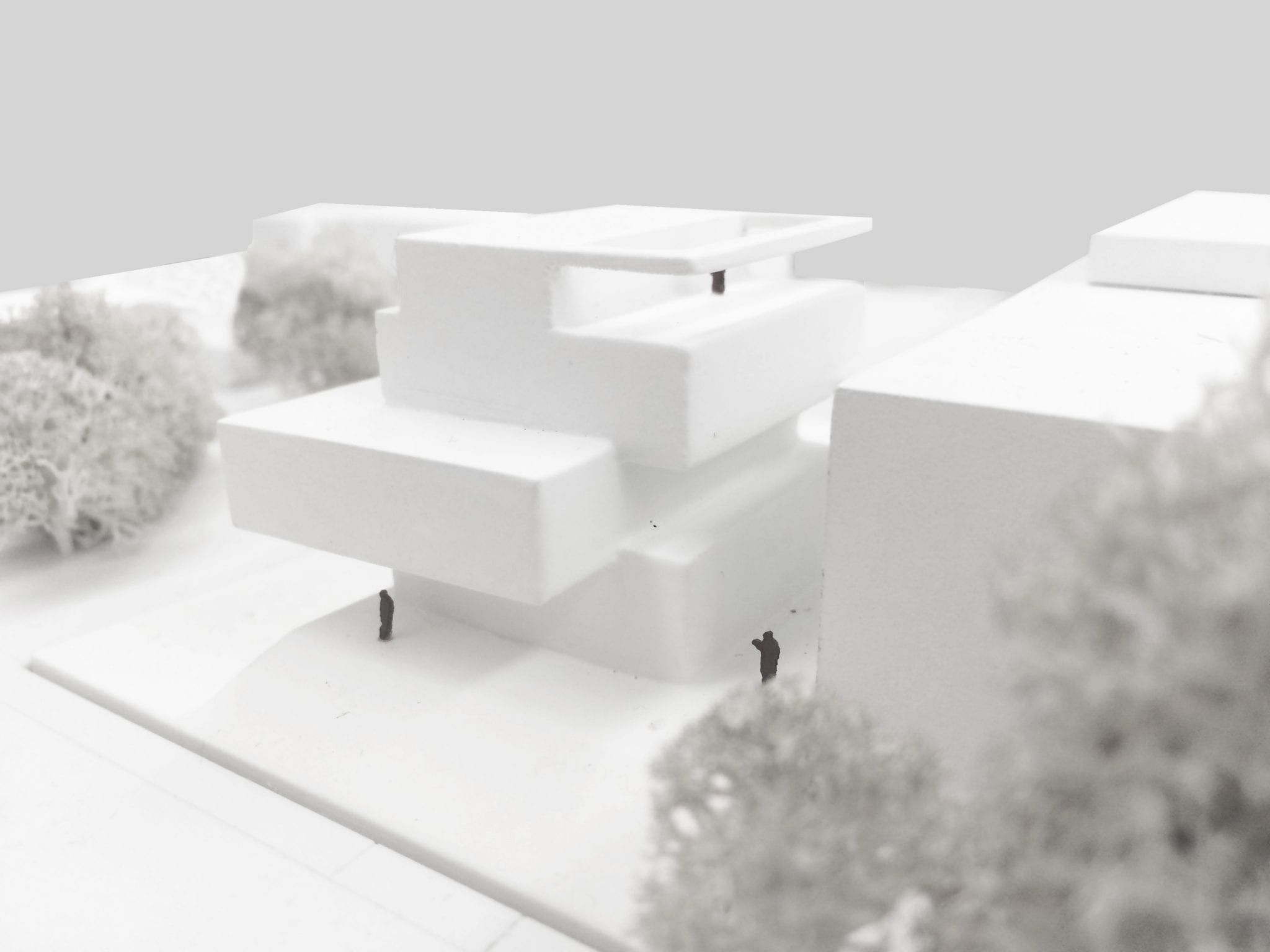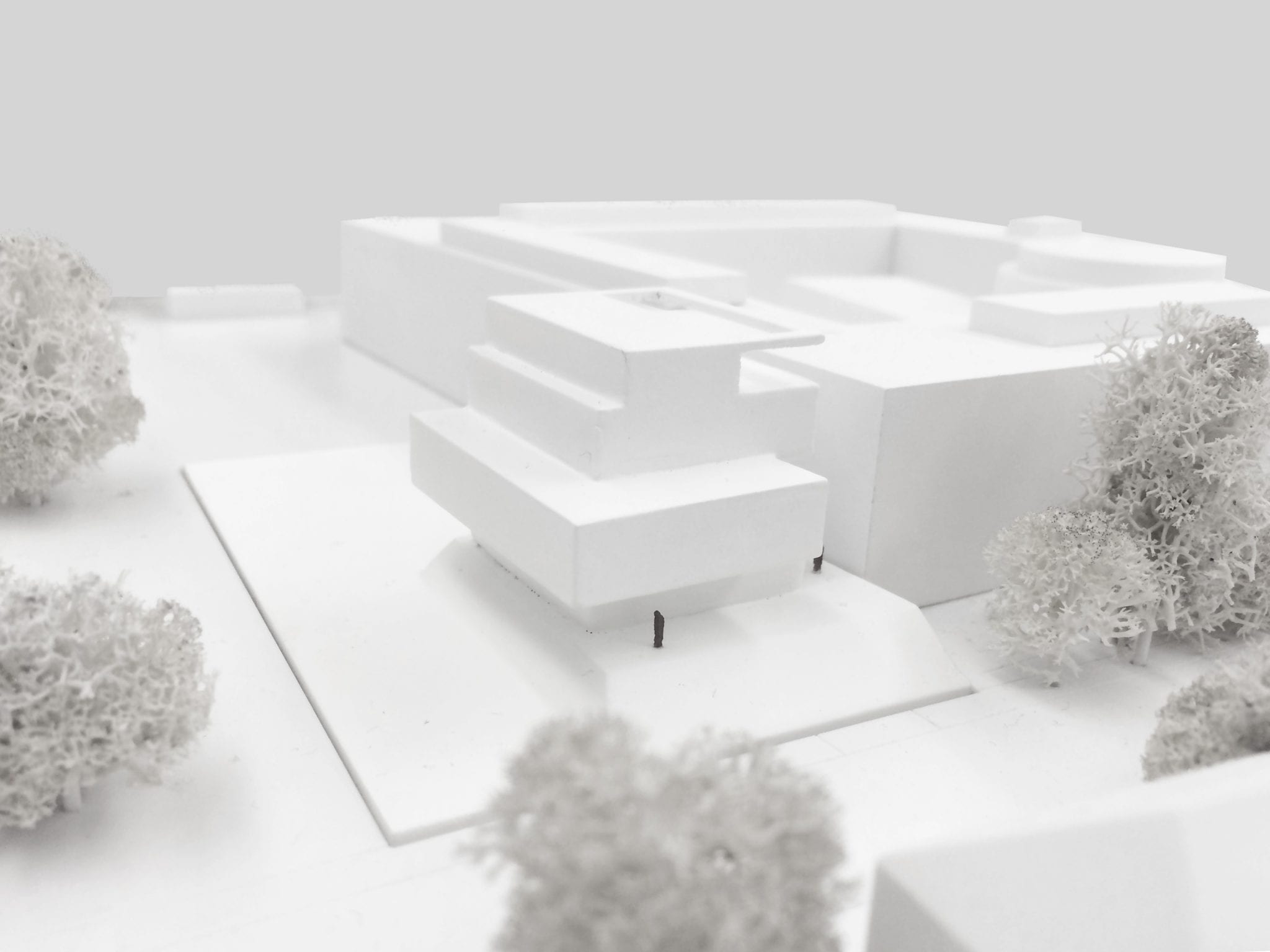COMP Haus der Zukunft
2018 | Salzburg – 1st place
The design is based on two basic ideas. The building serves both as a meeting place and as a large display cabinet – as a window into the innovations of Salzburg AG. This idea is expressed as a projecting floor that promotes the visibility of the building in the urban space and as a fully transparent glass façade on the ground floor. This blurs the boundary between indoor and outdoor space.
The simple geometric shape of the structure makes it very memorable and distinctive from the outside and creates a basic structure on the inside that has many different flexible uses.




