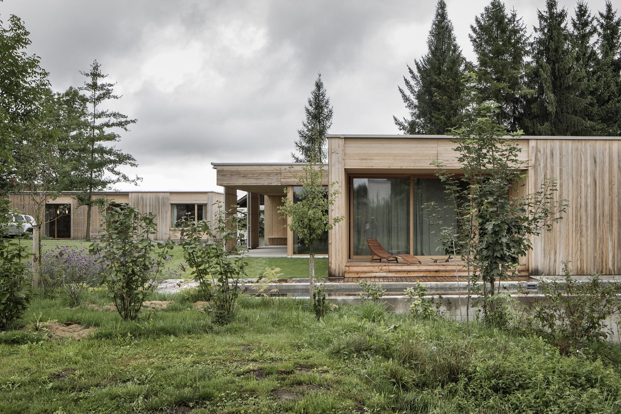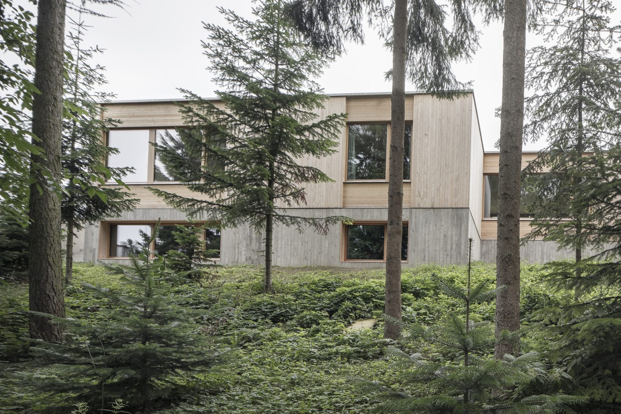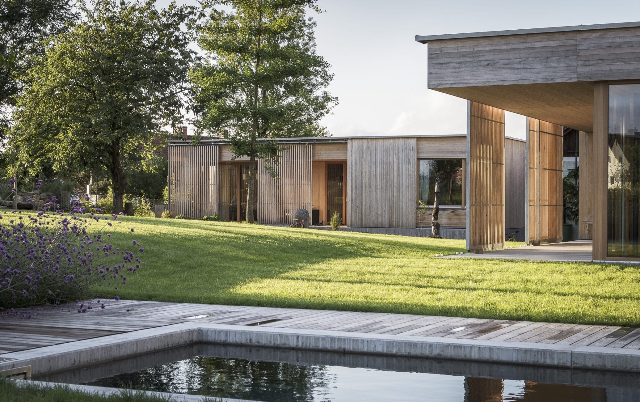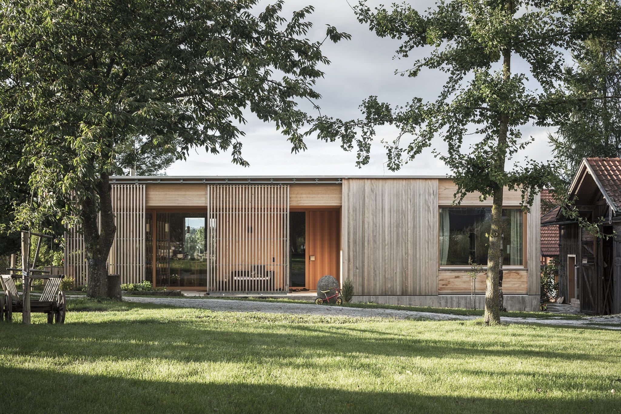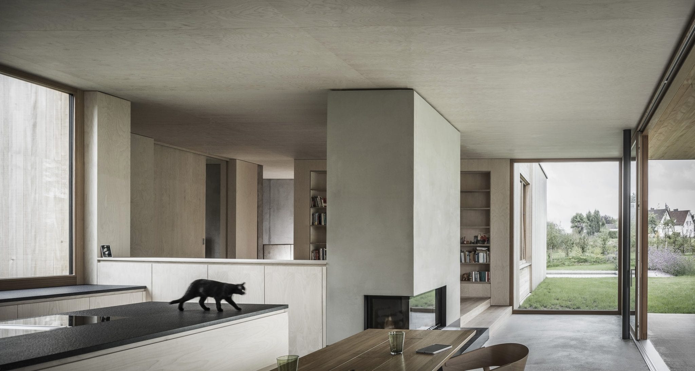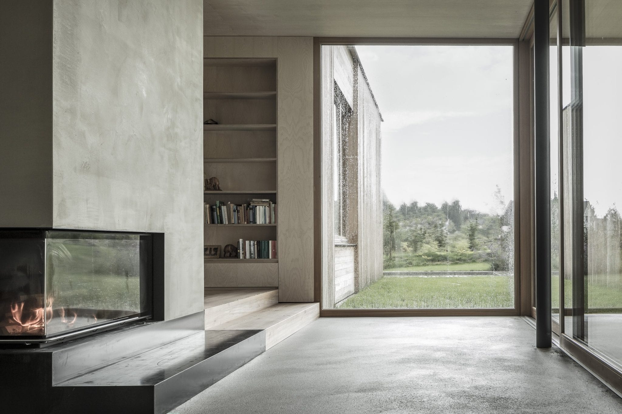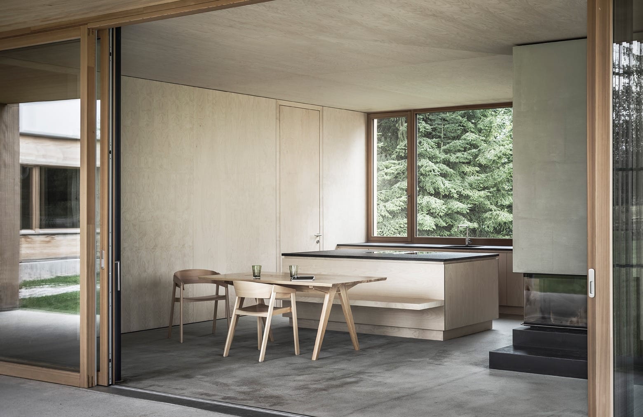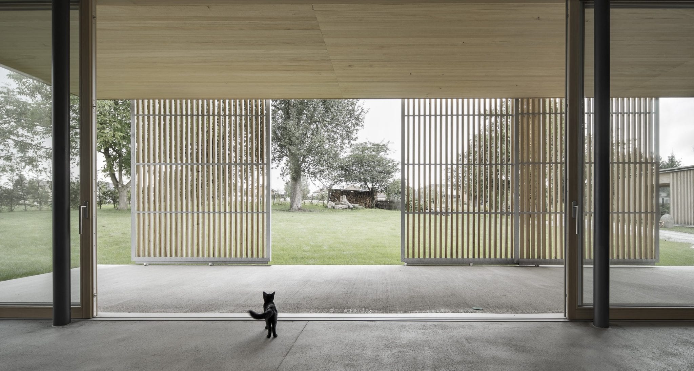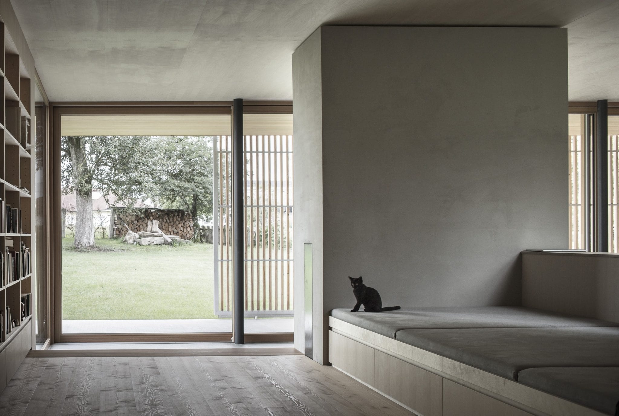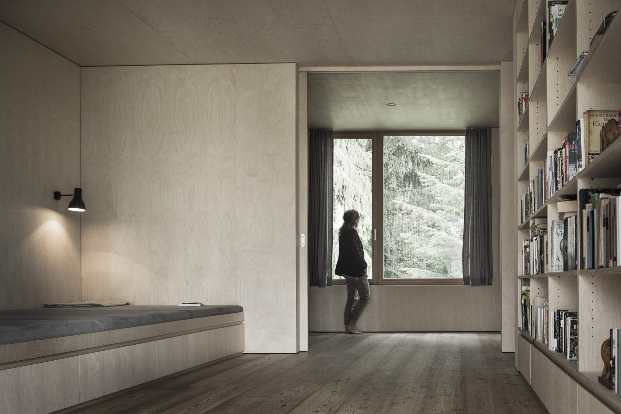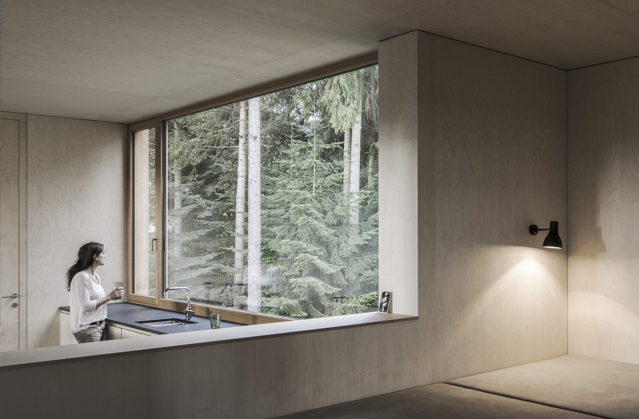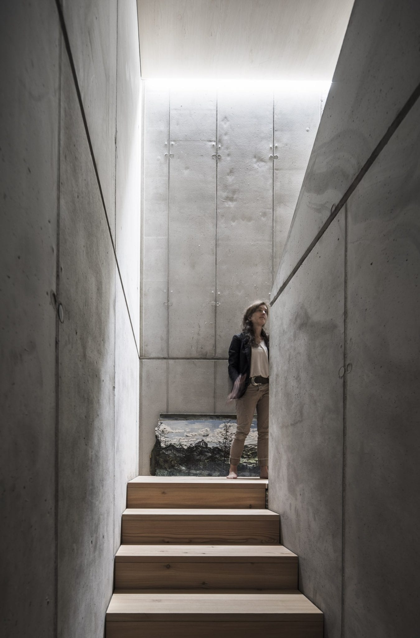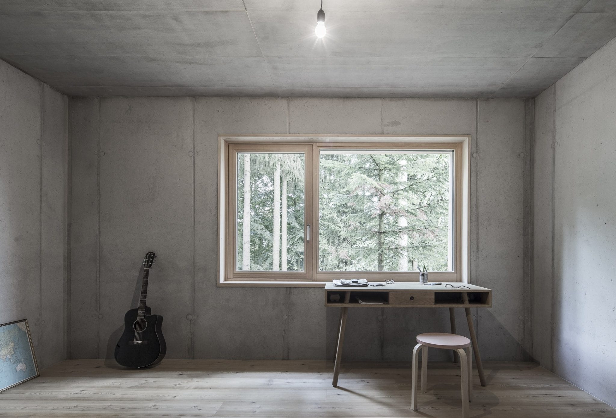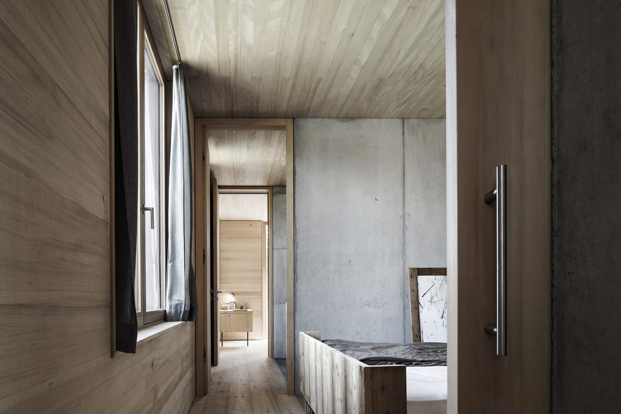Twin house Trausner
2017 | Schärding
Award, best architects 20
Award, Oberösterreich Holzbaupreis 2019
Award, Häuser Award 2019
Two modest, single-floor structures – the smallest for the parents, the largest for the young, growing family – sensibly respond to the local topography and vegetation, and form a farm-like ensemble together with the existing farm building.
The drive and side building are completely untouched. The border between public and private is located at the edge of the property (front drive), and not at the respective building itself. The so-called “veranda house” serves as the contentual basis of the two new structures with large verandas in the front, conceived as single-floor garden pavilions.
Usage space: 280 m²
Beginning of planning: July 2015
Completion: January 2017
Construction time: 9 months
Photos: Albrecht Imanuel Schnabel

