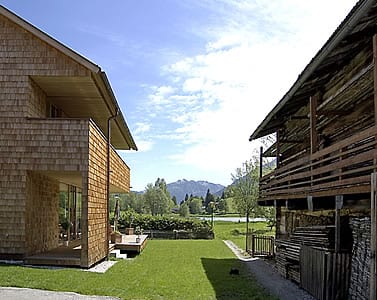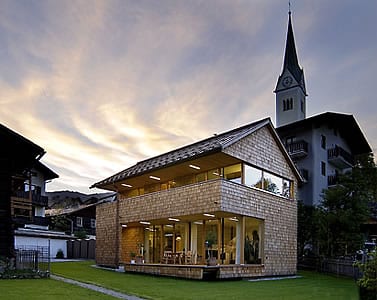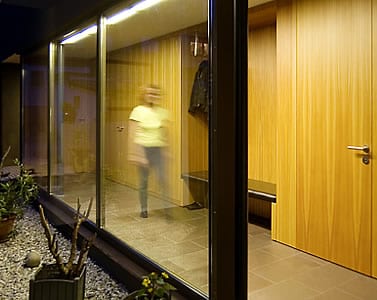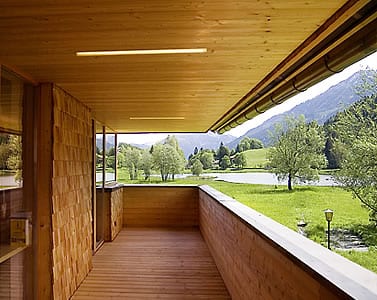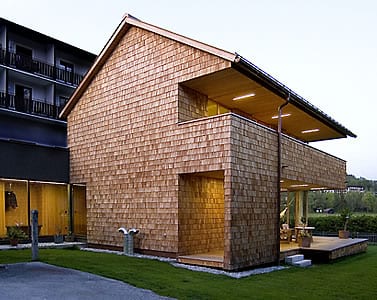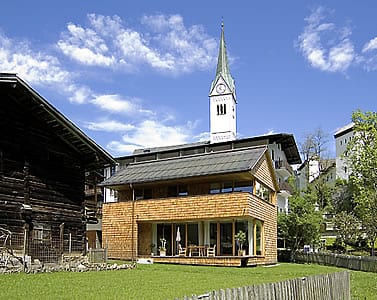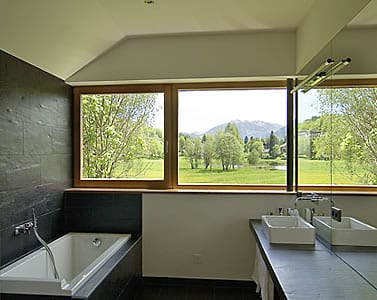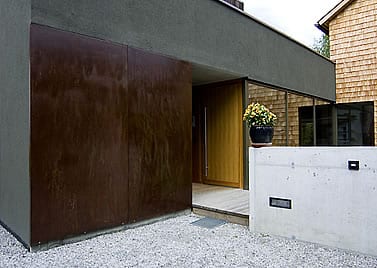SFH Steinacher
2005 | Goldegg
1st place – “das beste Haus 2007”, State of Salzburg
Distinction – Salzburger Holzbaupreis 2007
The building is located in the middle of the centre, “in the second row” of Goldegg with a direct view of the Goldegger See.
The old side building, with its understated and comprehensible form and selection of materials, served as the basis and template for the draft. A simple wooden structure with gabled roof stretches from west to east.
The terraces cut in line with the floor plan and open areas serve to demarcate the garden and outdoors. Access is possible via a one-floor structure in the west, which simultaneously serves as a buffer zone to the actual, more intimate living area.
Usage space: 140 m²
Beginning of planning: April 2003
Construction time: 10 months
Completion: August 2005
Photos: Susanne Reisenberger-Wolf
Beginning of planning: April 2003
Construction time: 10 months
Completion: August 2005
Photos: Susanne Reisenberger-Wolf

