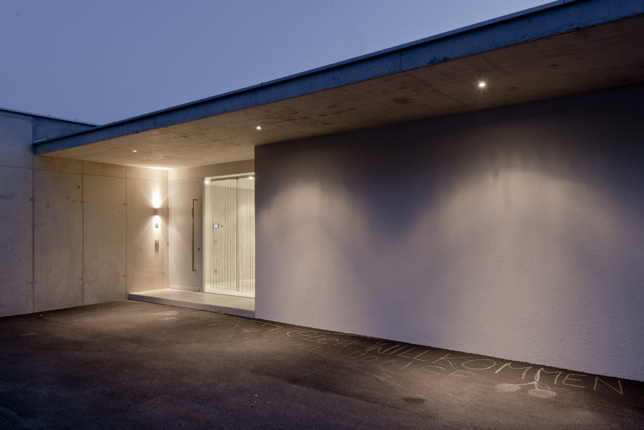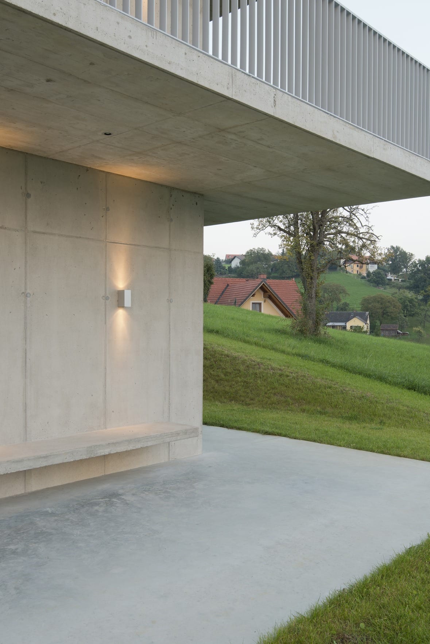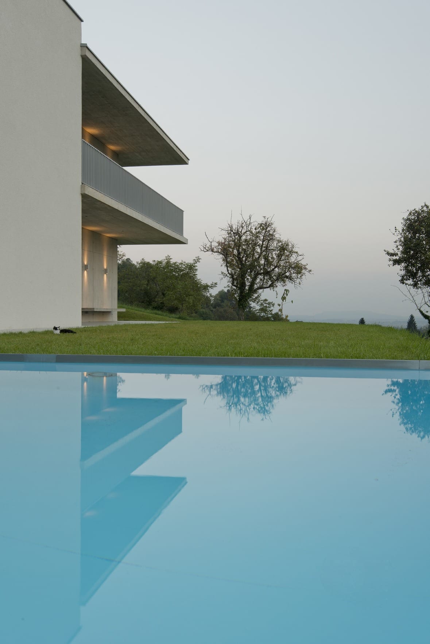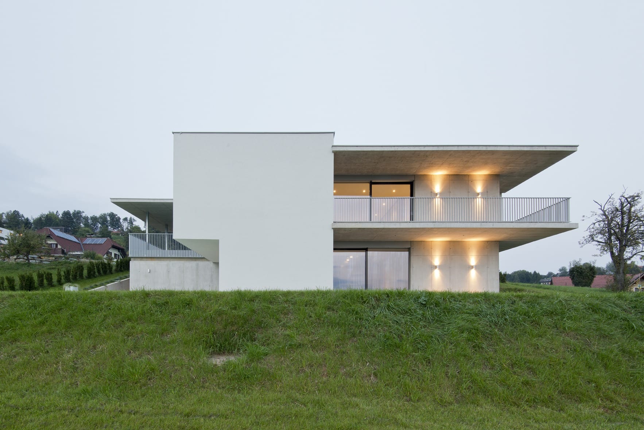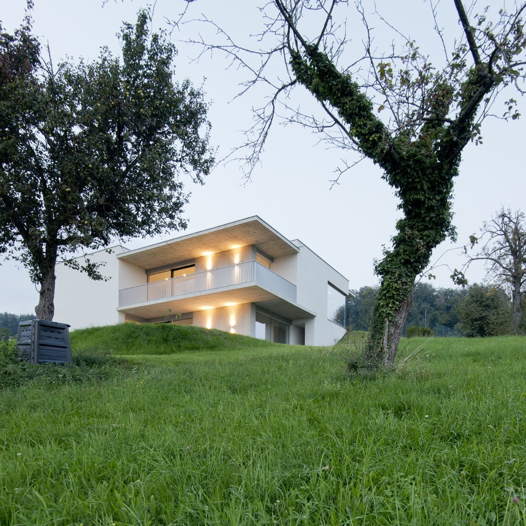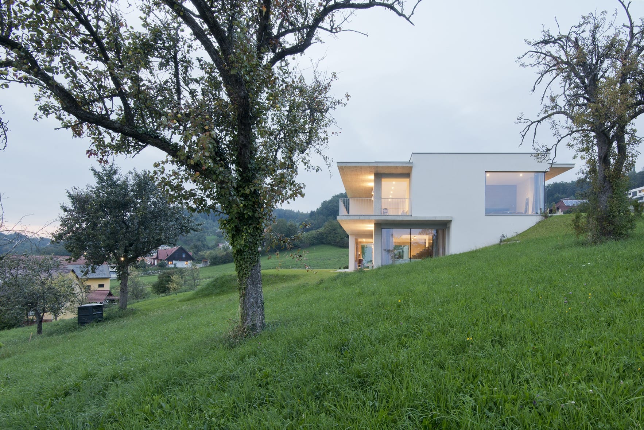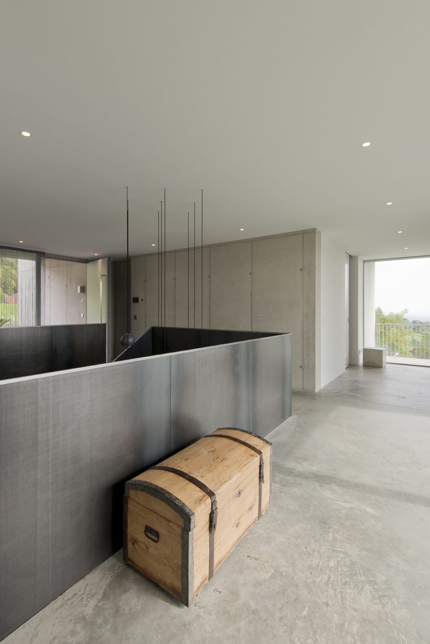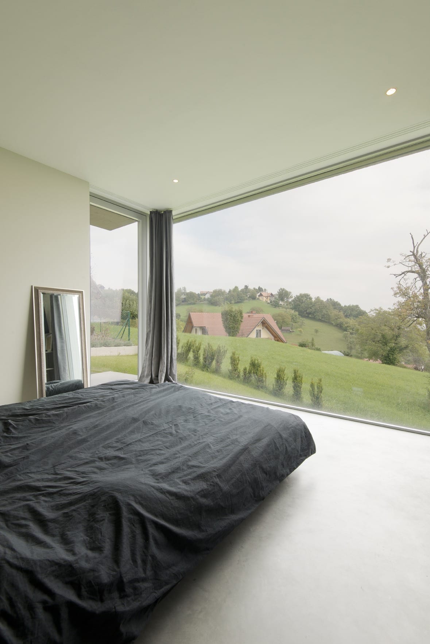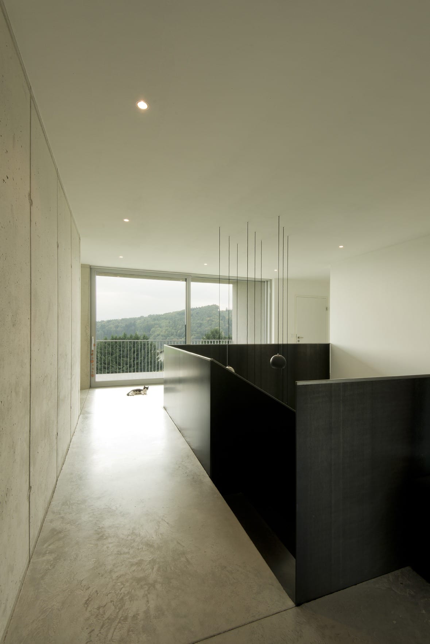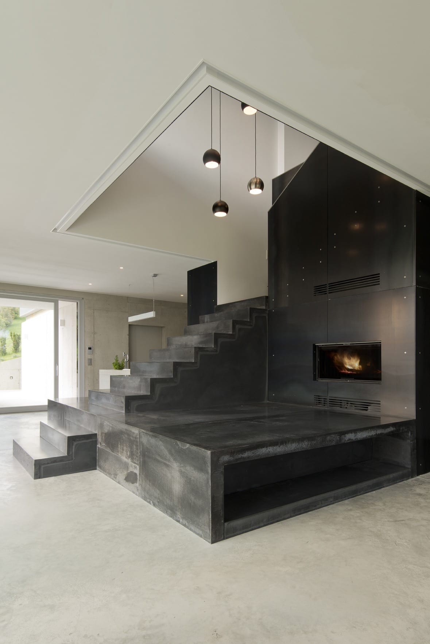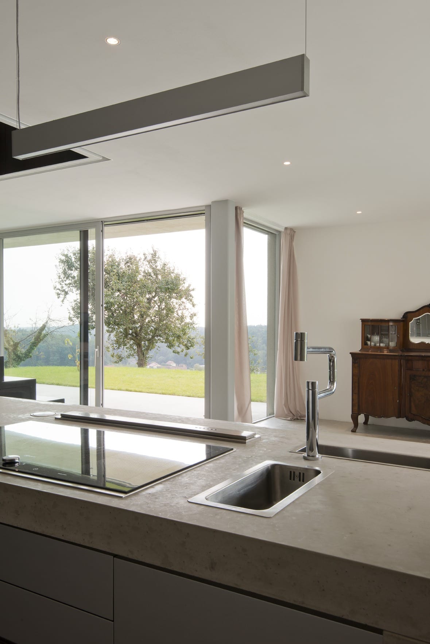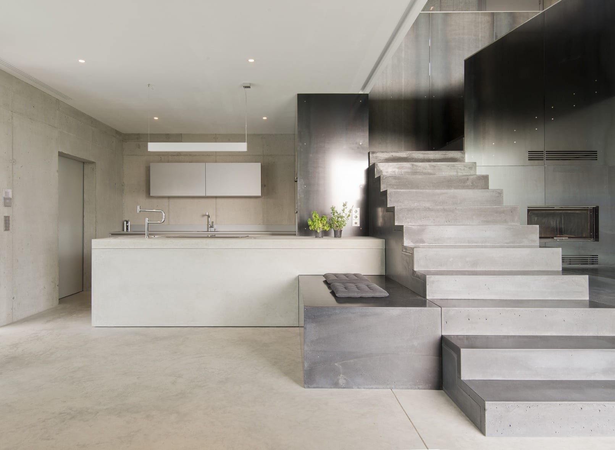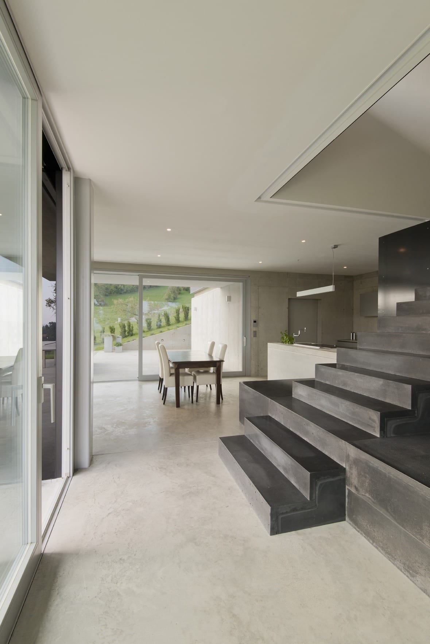SFH S
2013 | Seiersberg
The division of the structure in the hillside shall emphasise the horizontal layering of the property and allow for maximal blending of inside and outside.
The hillside location allows for a two-floor structure on three sides. The formulation of the volume, with a primarily southwest-facing alignment, allows for optimal lighting and preferable views.
Residential space: 185 m²
Beginning of planning: January 2010
Completion: May 2013
Construction time: 12 months
Photos: Volker Wortmeyer

