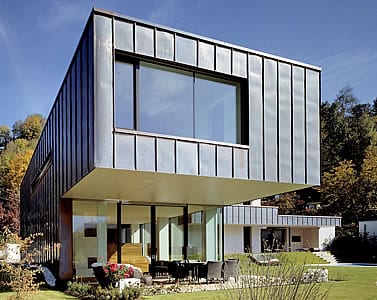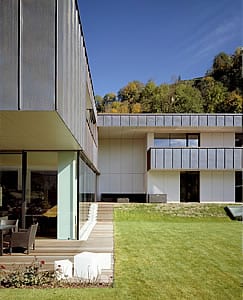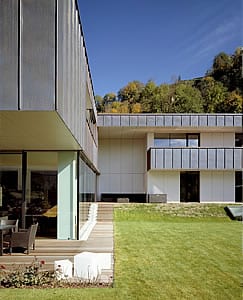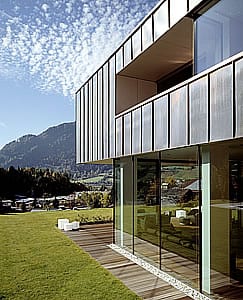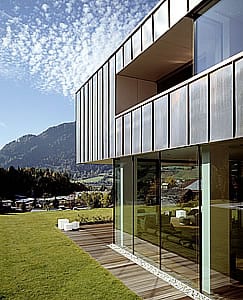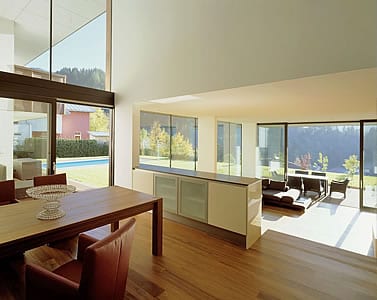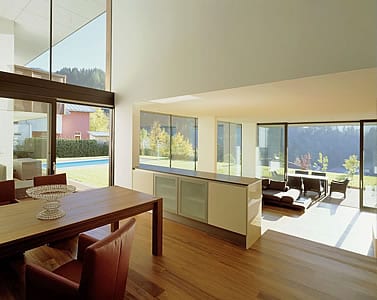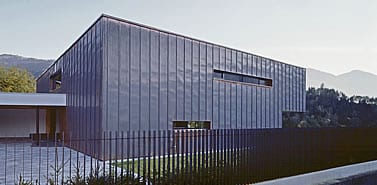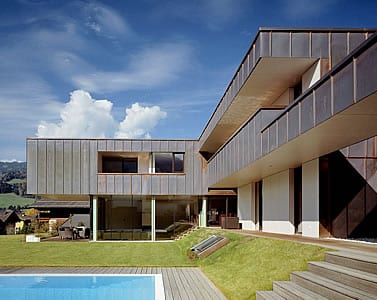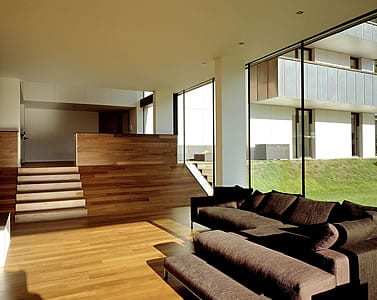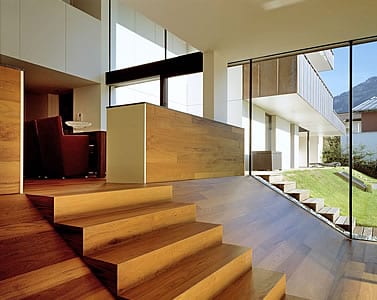SFH Pilotto
2008 | St. Johann/Pg.
The residential building was designed (L-shape) such that it allows for maximum privacy from the neighbouring development, including in the garden.
All rooms are consistently arranged to face this garden, some with floor-to-ceiling windows.
The selection of facade materials (copper and eternit) gives the building an unmistakable character and defines its outer appearance.
Residential space: 460 m²
Beginning of planning: February 2005
Construction time: 19 months
Completion: October 2008
Photos: Angelo Kaunat

