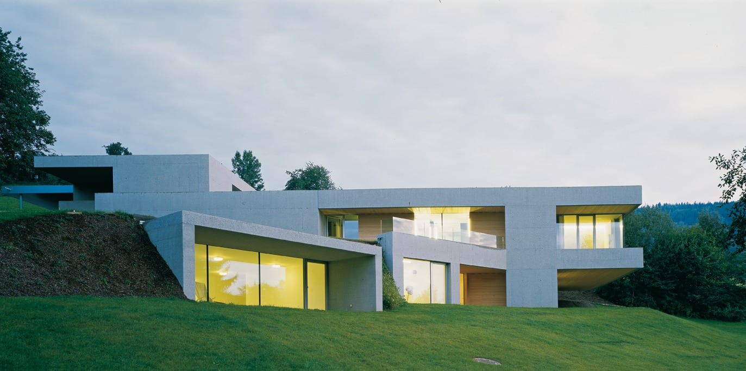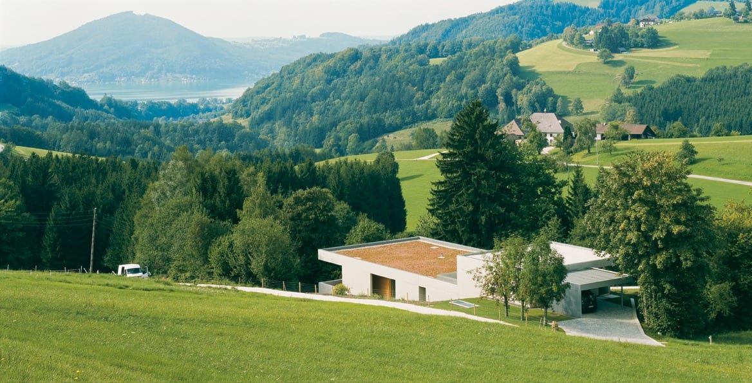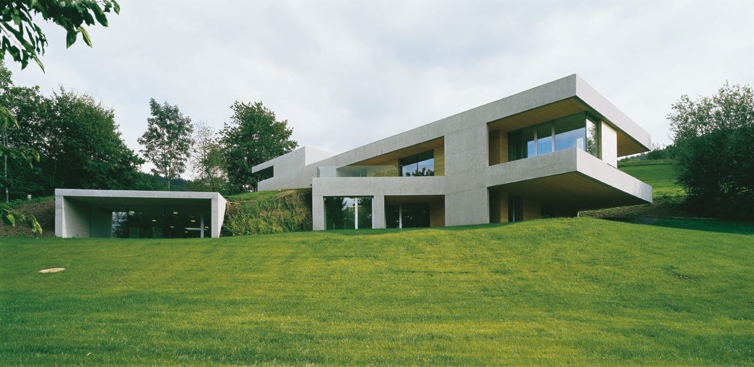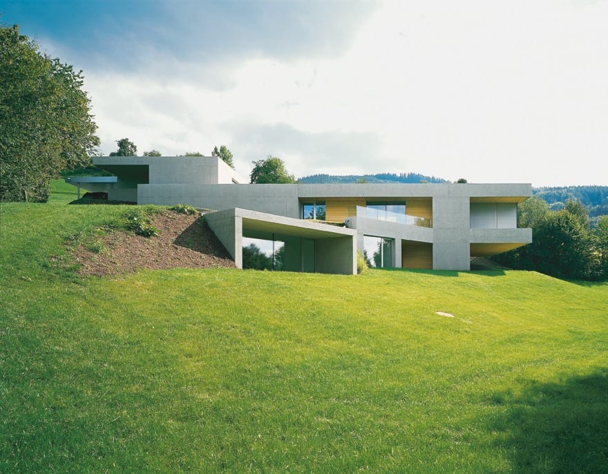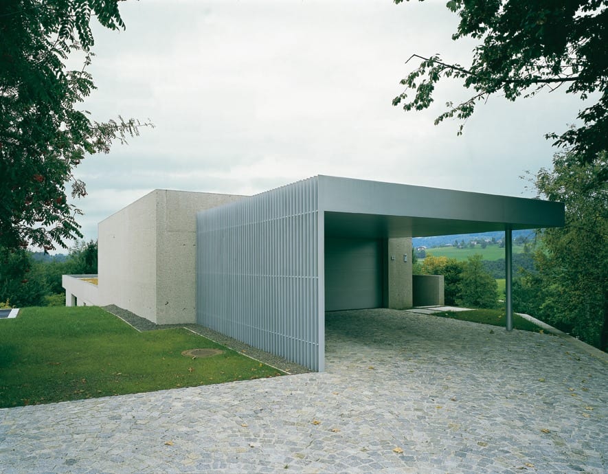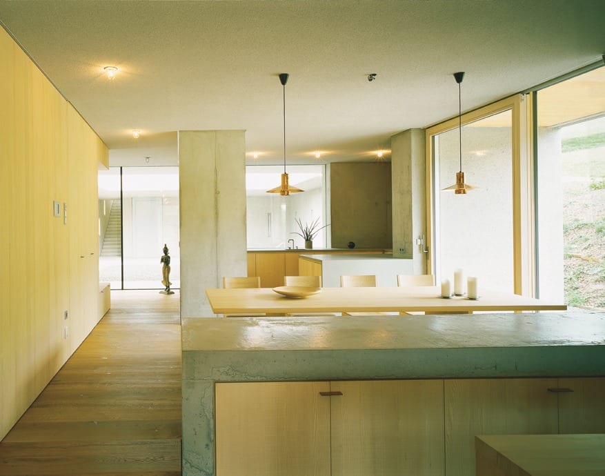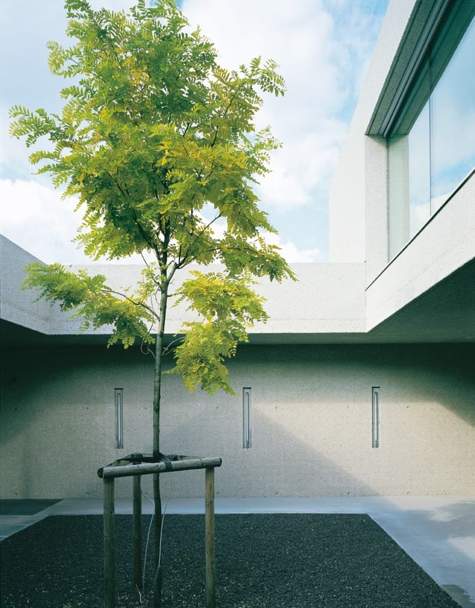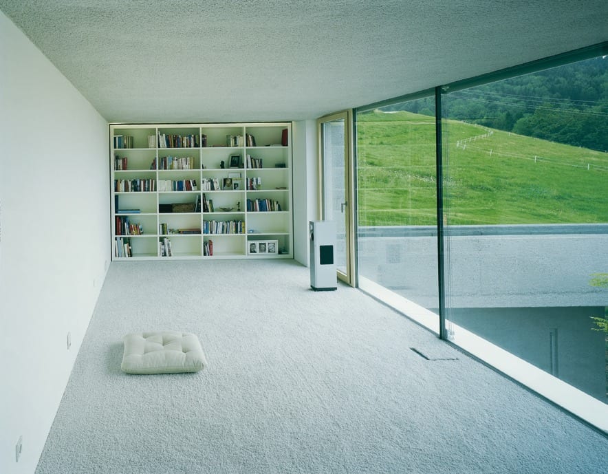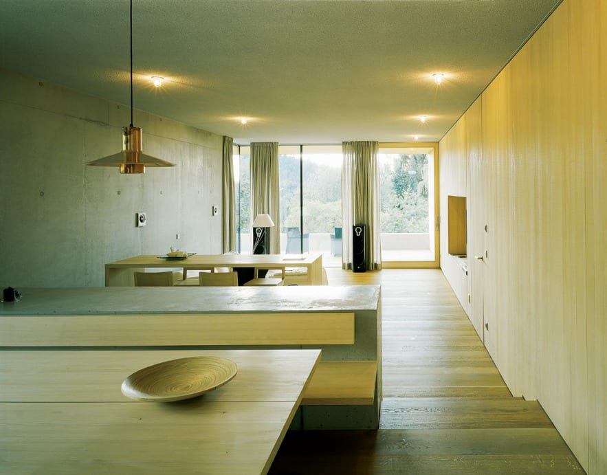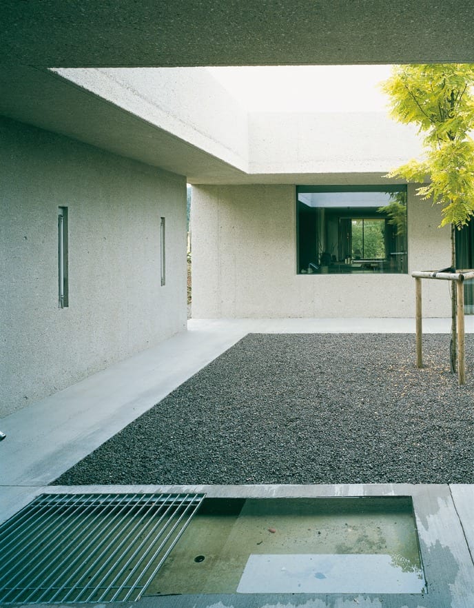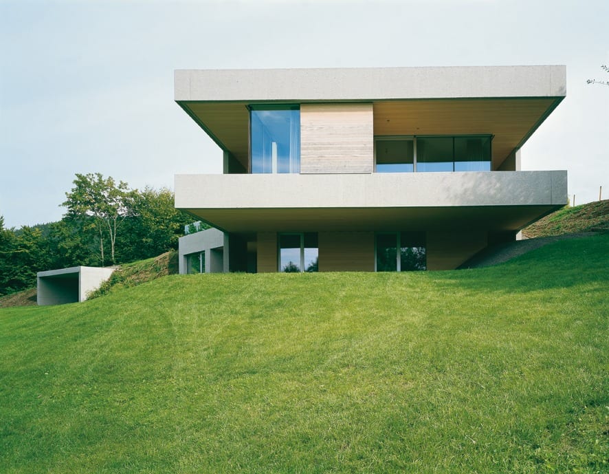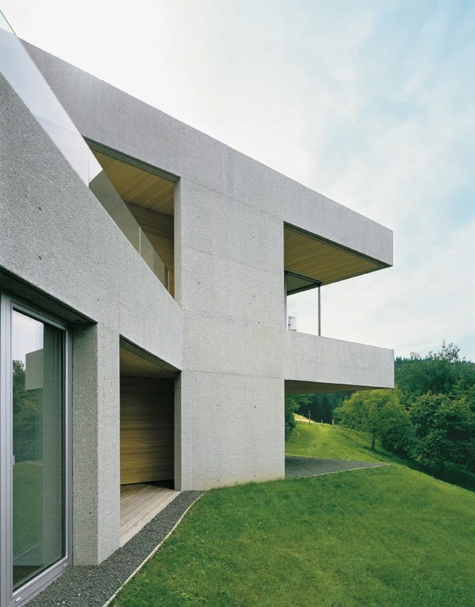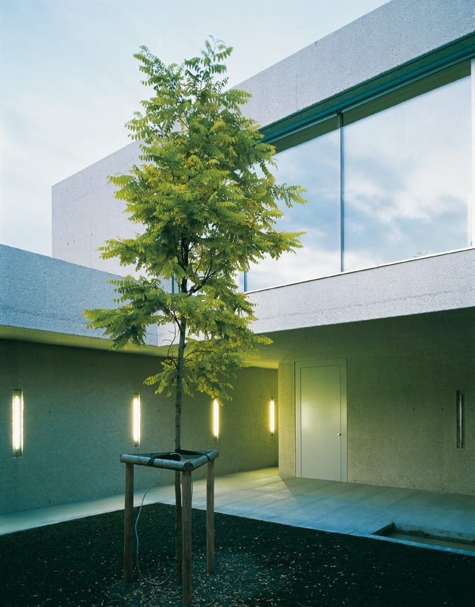SFH P
2010 | Weyregg
Recognition – Häuser des Jahres 2012
Nominee – “Das beste Haus 2013”
The building is located at the western slope of the Attersee. The three-floor building aligns with the topography and nearly blends into the environment. The draft opens up widely inward toward the garden and facing the valley, allowing for a view of the lake.
The reception area, accessed through the inner courtyard, plays with the contrast between private and public.
Residential space: 450 m²
Beginning of planning: January 2009
Construction time: 16 months
Completion: December 2010
Photos: Angelo Kaunat

