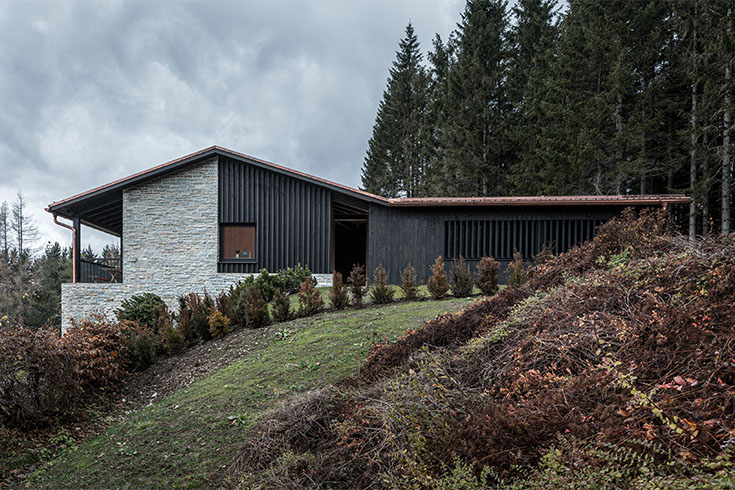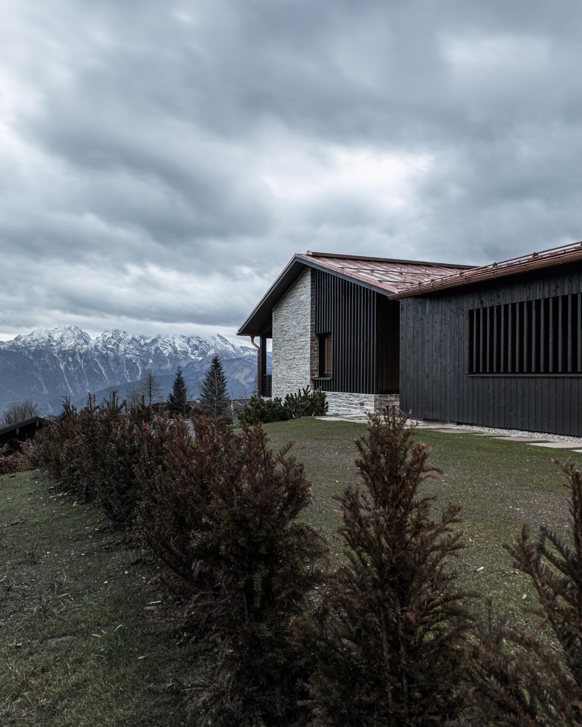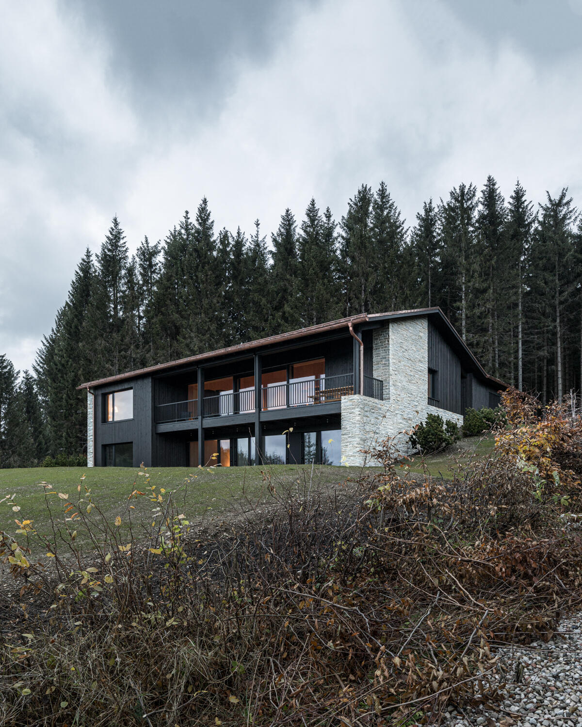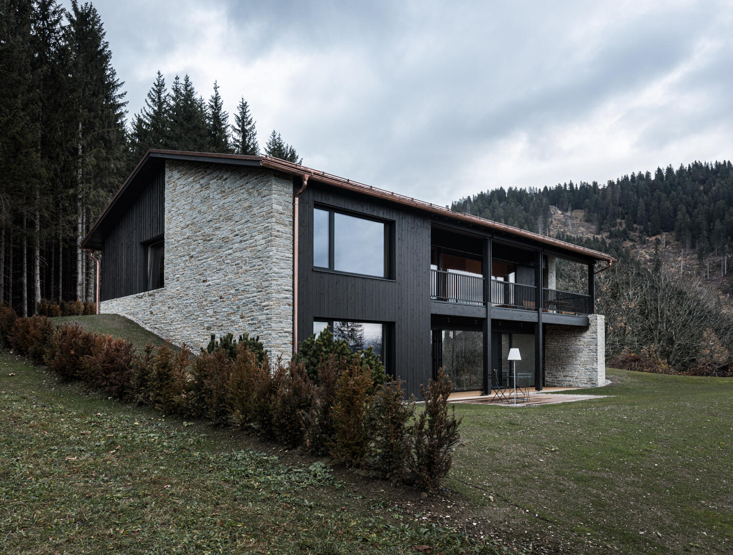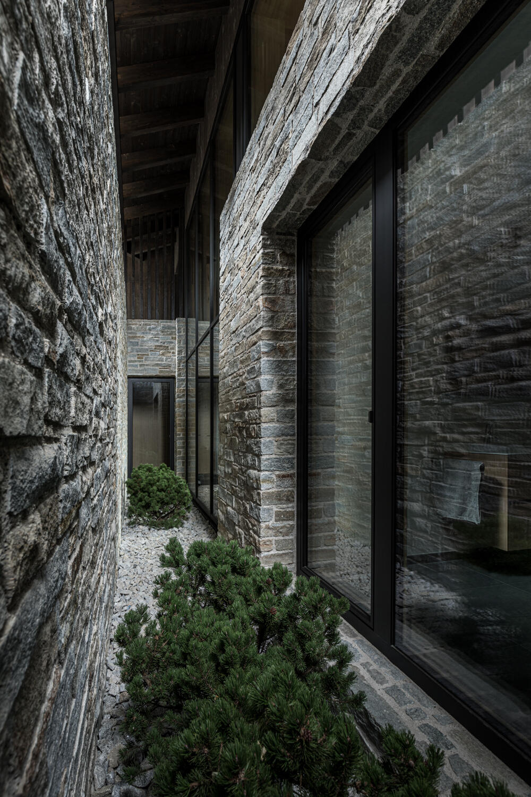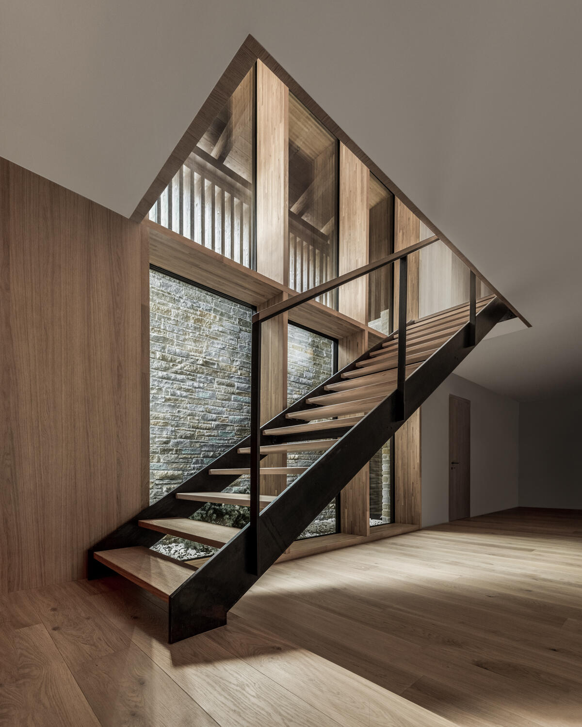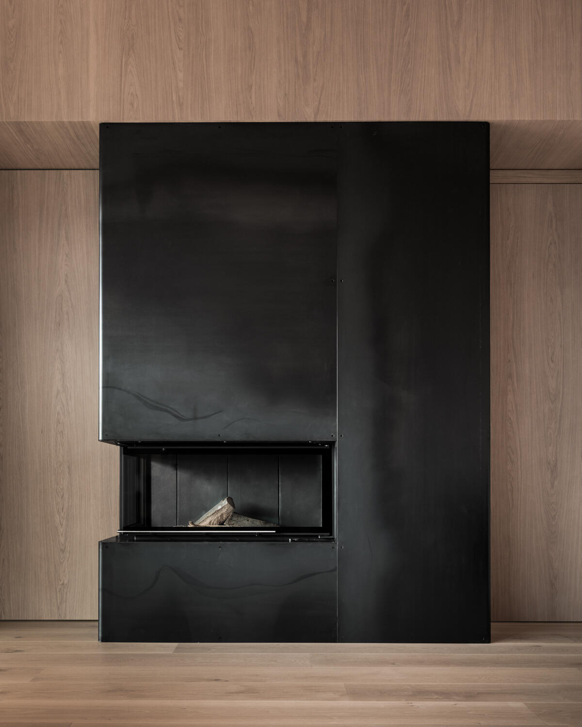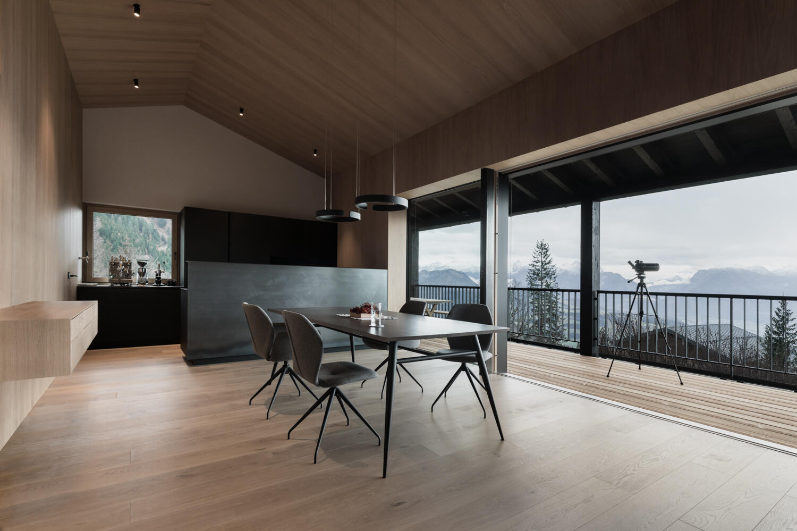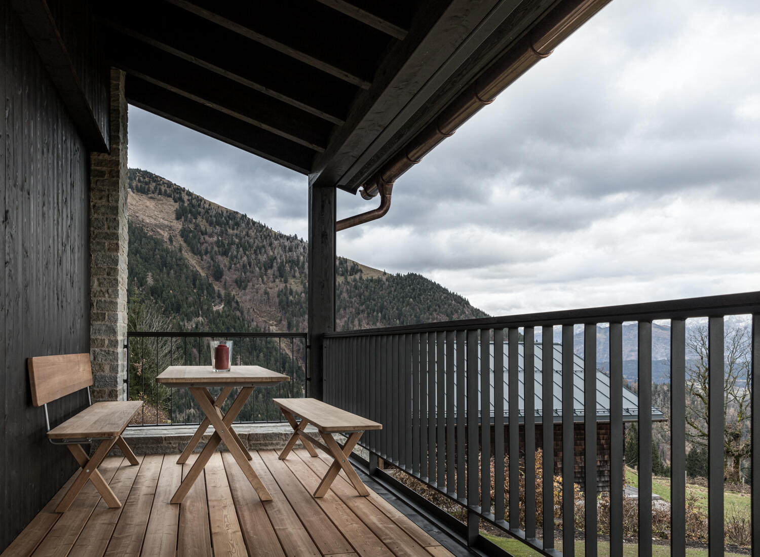SFH on Spumberg
2020 | Adnet
In the rural landscape, the single-family house is structured into a compact main body and a garage in front of it. A covered space is spanned between the two volumes and forms the entrance area. Open room situations create optimal connections to the outside and place the individual living areas in special visual relationships with one another. The clarity of the form is reinforced by the materials used and the dark wooden facade in its elegant restraint and simplicity. The building’s conception takes up the slope of the property and ideally relates the house to its surroundings.
Usage space: appr. 210m²
Beginning of planning: Nov 2018
Completion: Aug 2020
Construction time: 12 months
Photos: Markus Rohrbacher

