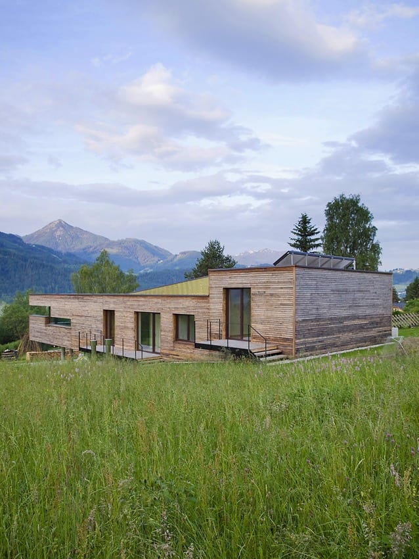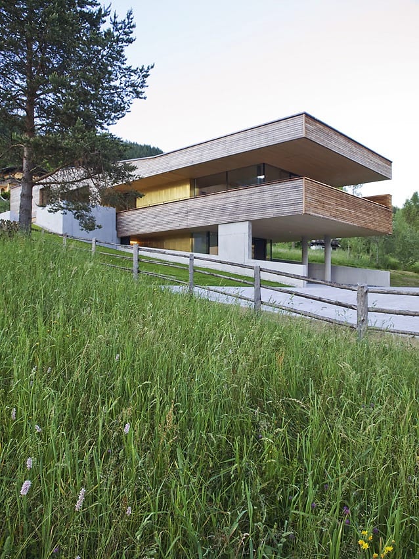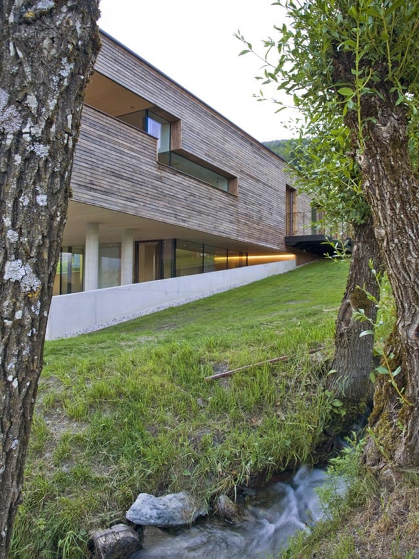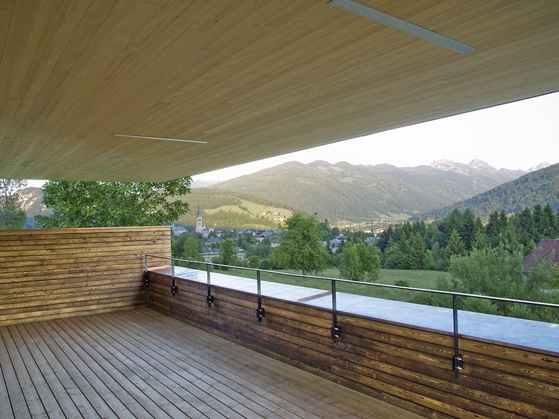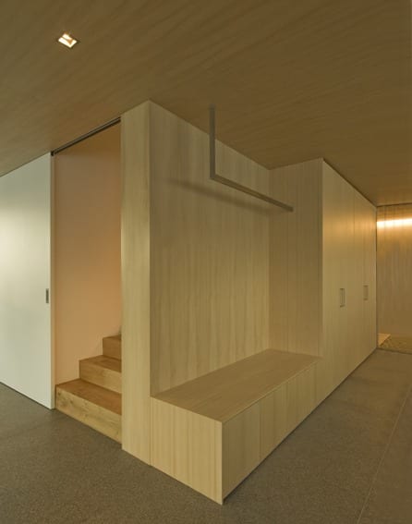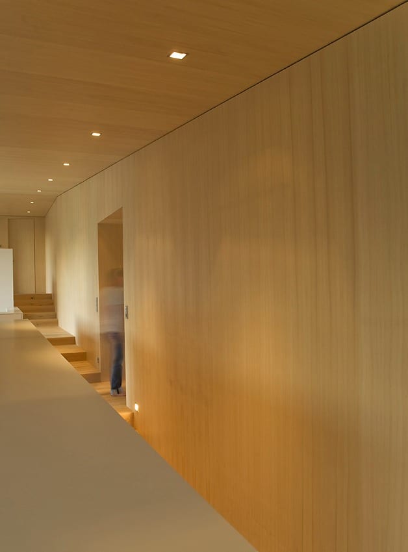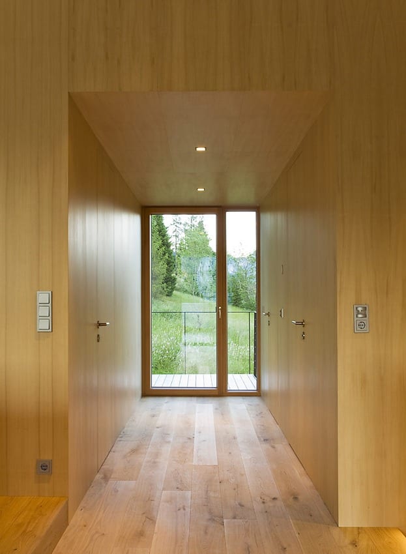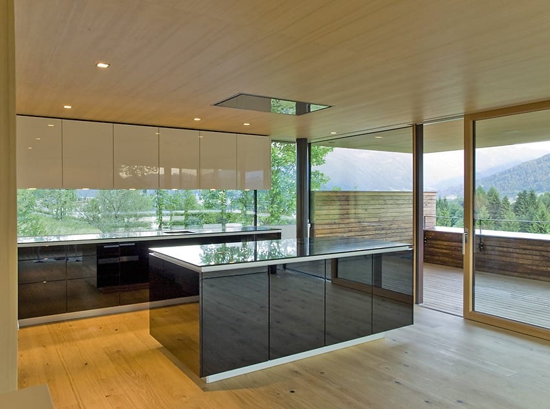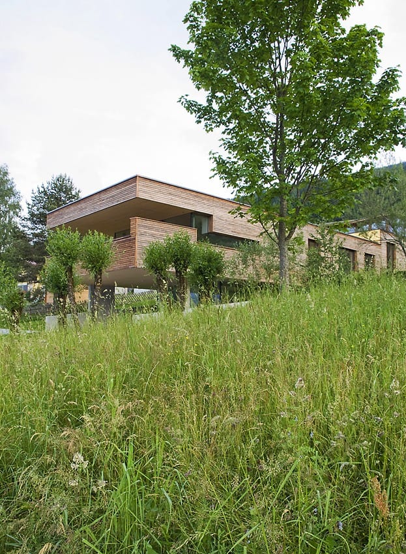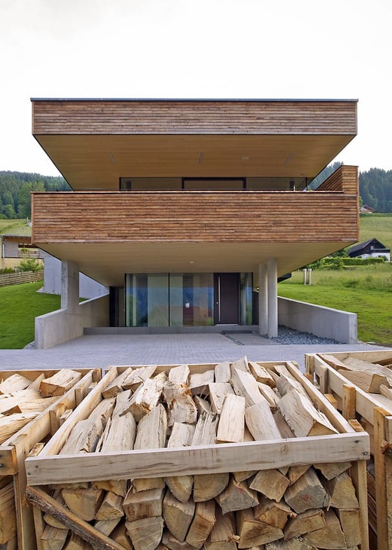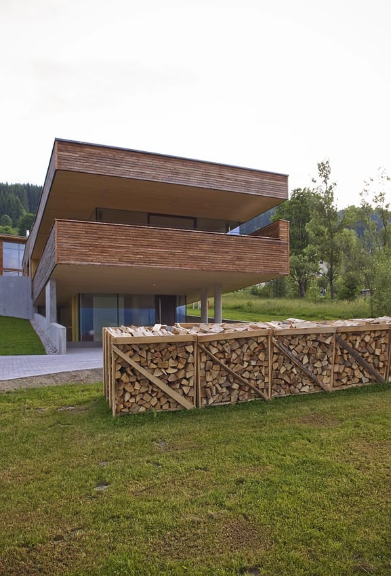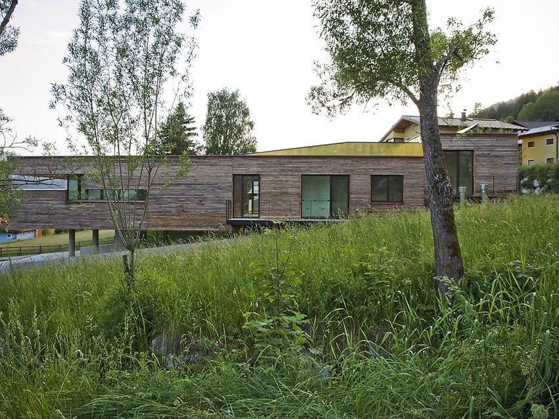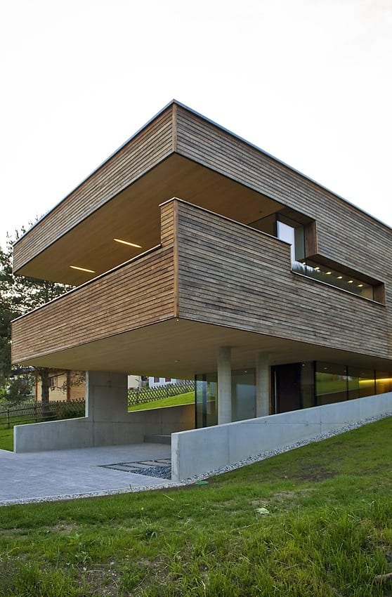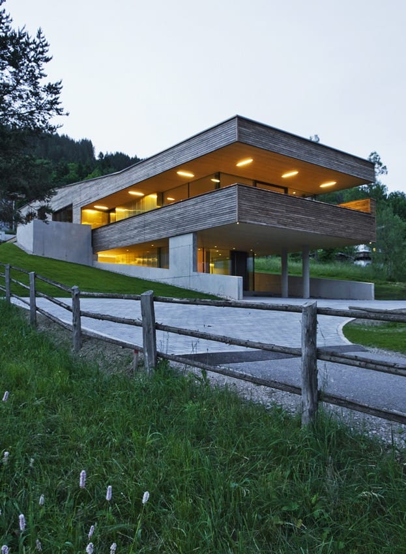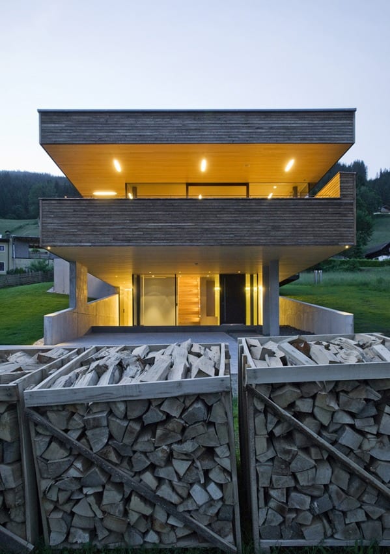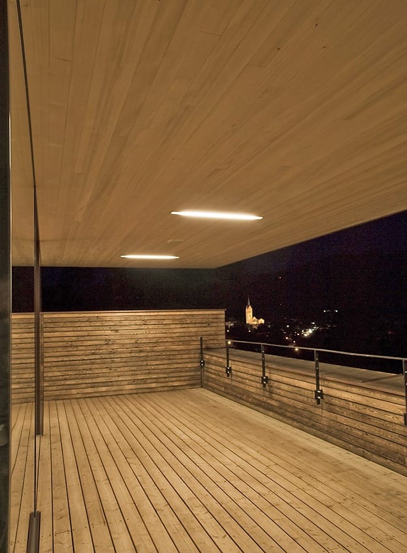SFH Kramer
2010 | Radstadt
Nominee – Landesenergiepreis Salzburg 2010
Nominee – “Das beste Haus 2011”, State of Salzburg
The draft’s alignment follows the qualities of the surrounding landscape and considers the parameters of a passive wooden house.
The building is accessed by a recess in the ground that serves as an entrance area and parking spot.
The sequence of living areas in the upper floor follows the natural altitude of the terrain and also corresponds to the owners’ need for an open, yet demarcated sense of living.
Residential space: 197 m²
Beginning of planning: Feb. 2008
Construction time: 15 months
Completion: July 2010
Photos: Volker Wortmeyer

