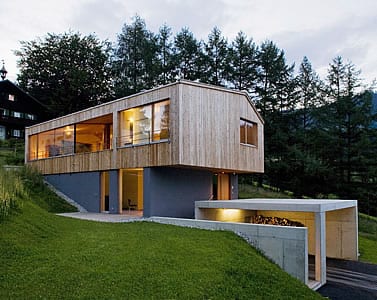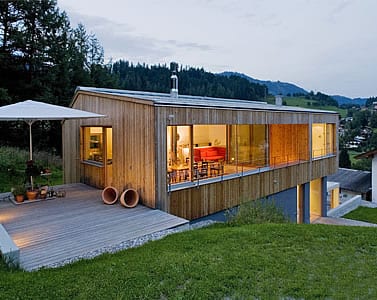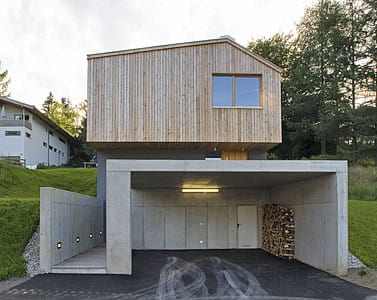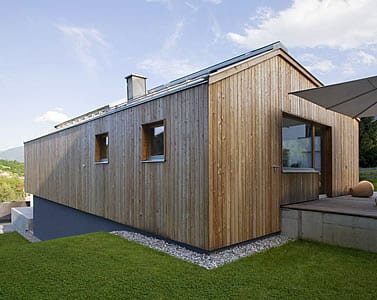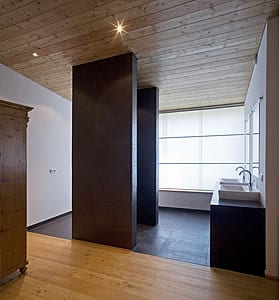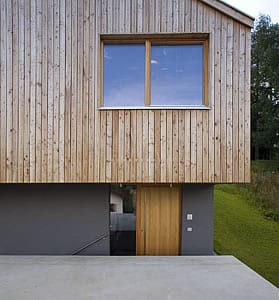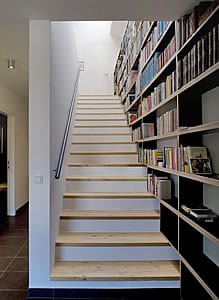SFH Kaiser
2007 | Goldegg
Recognition – Das beste Haus 2009
Nominee – Holzbaupreis Salzburg 2011
The building was conceived on the hillside such that the one-floor, wooden residential level sits atop a massive basement in the soil.
A car port with storage, reduced in material and function, serves as the demarcation to the building.
Residential space: 119 m²
Beginning of planning: April 2005
Construction time: 9 months
Completion: December 2007
Photos: Andrew Phelps

