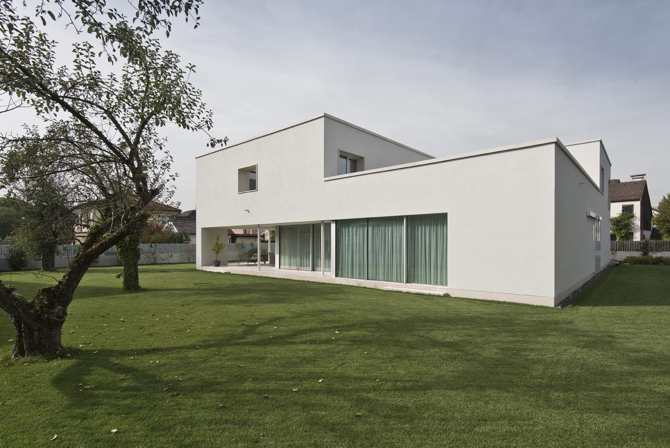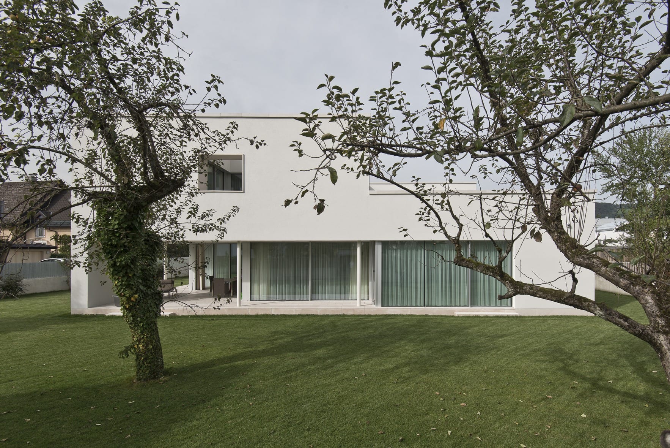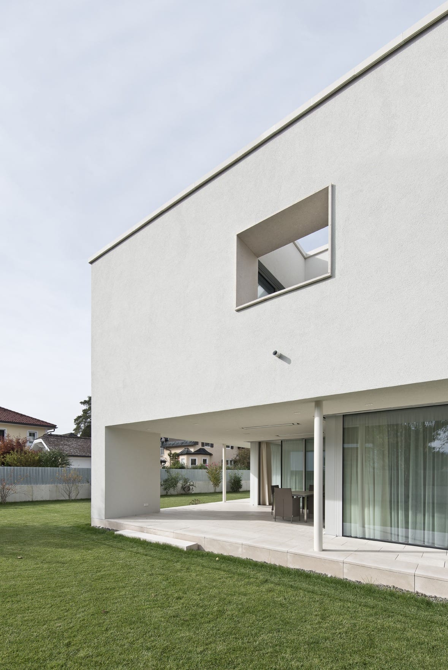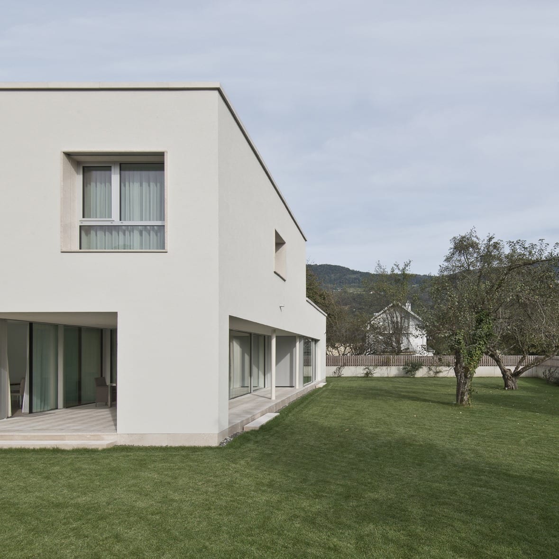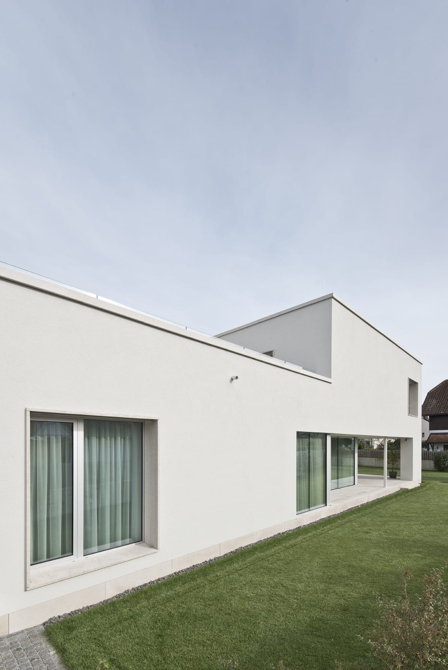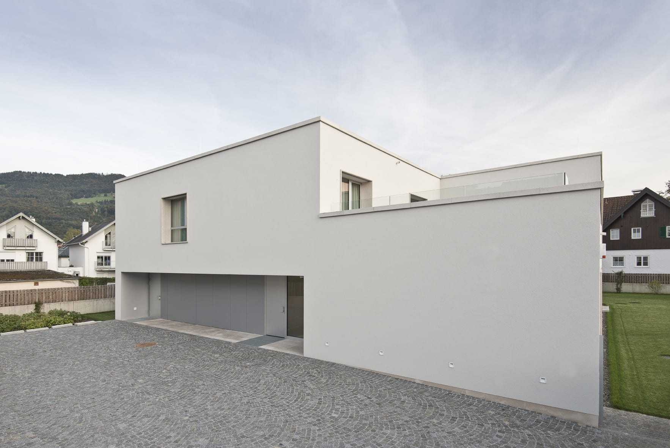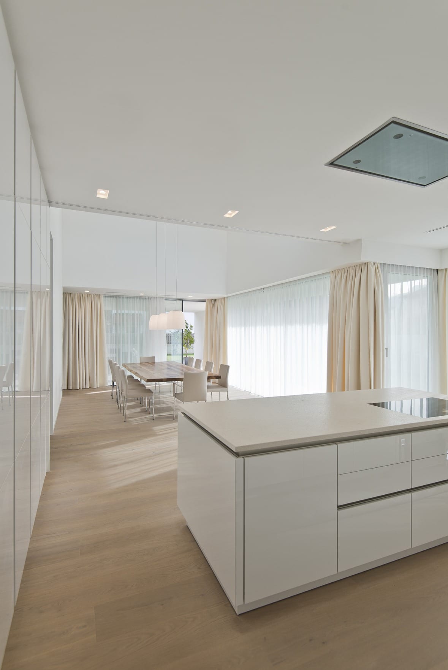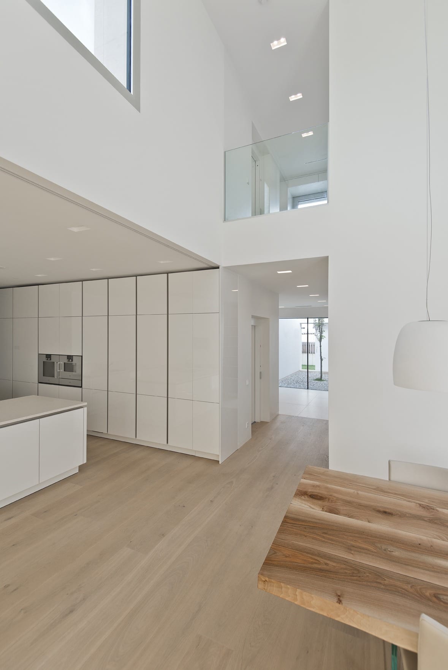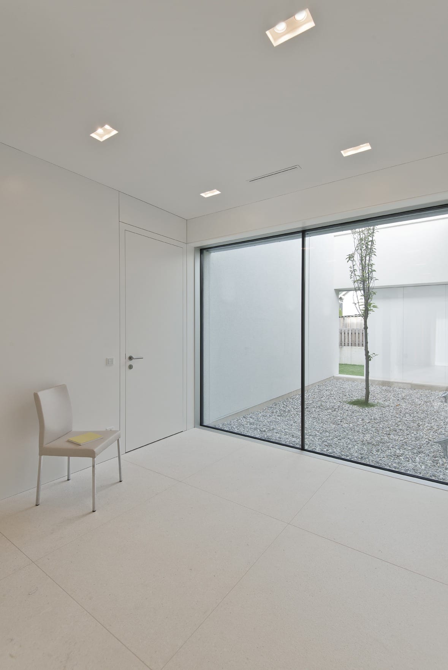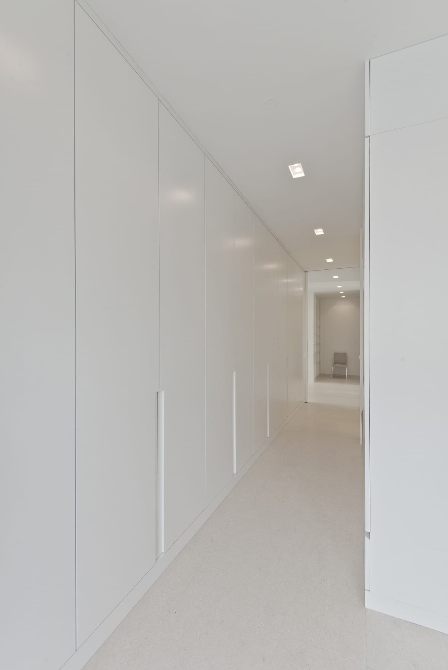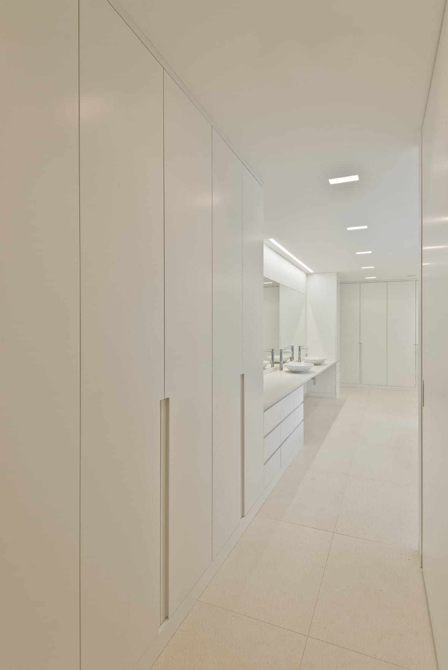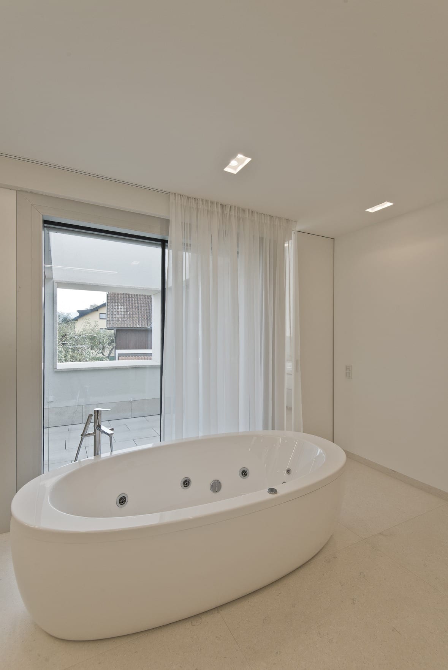SFH A
2013 | Salzburg
Nominee at Ecola Award 2015
A single-family home in Salzburg is based on a comprehensive spatial layout, which structurally contrasts with the smaller properties in the area.
As a partial 2-floor structure, the mould is formally broken and the structure integrates into the urban environment.
Usage space: 580 m²
Beginning of planning: October 2012
Completion: December 2013
Photos: Volker Wortmeyer

