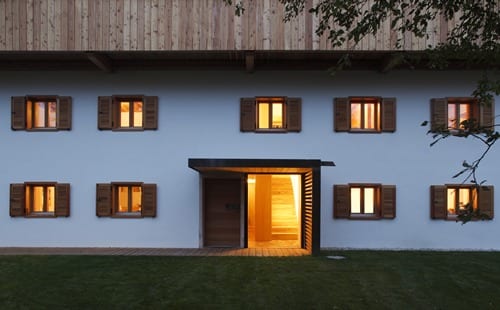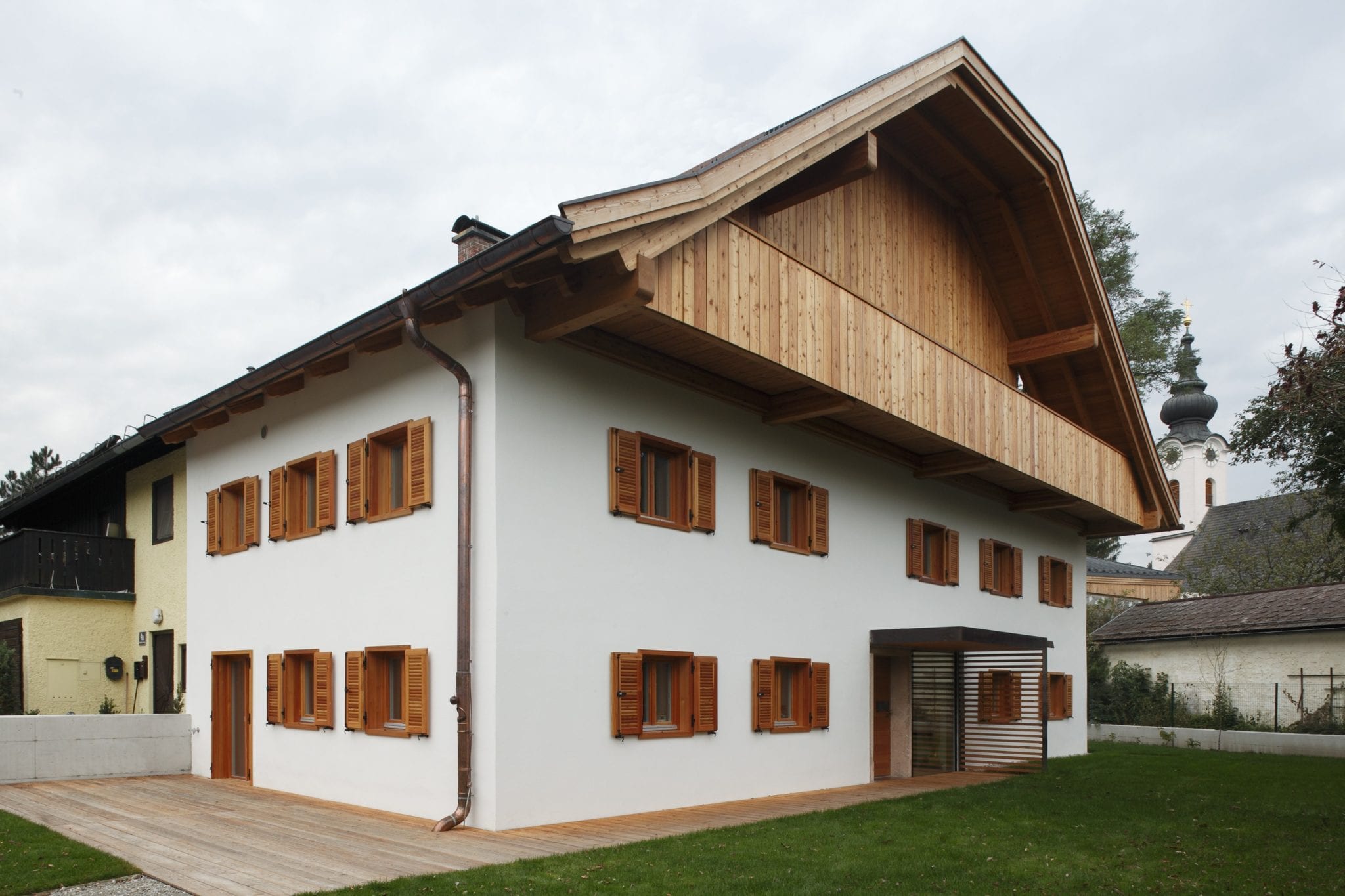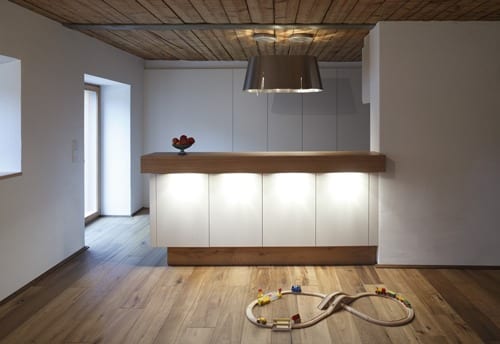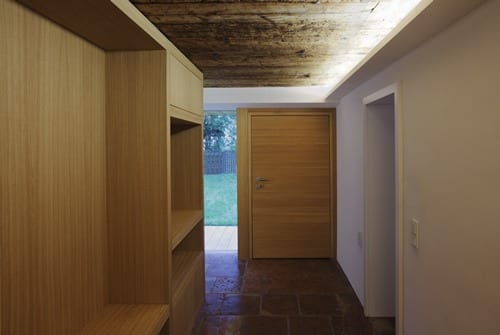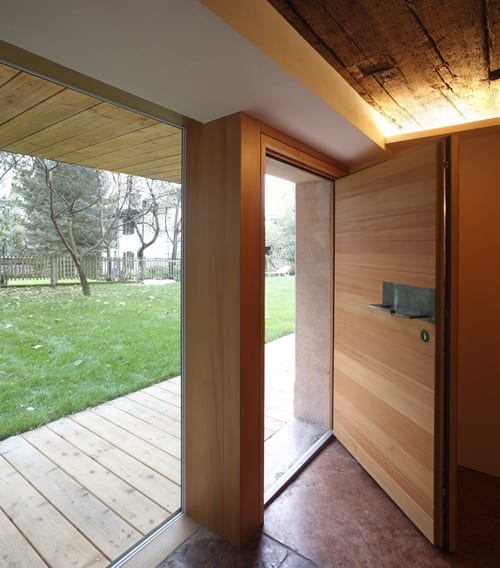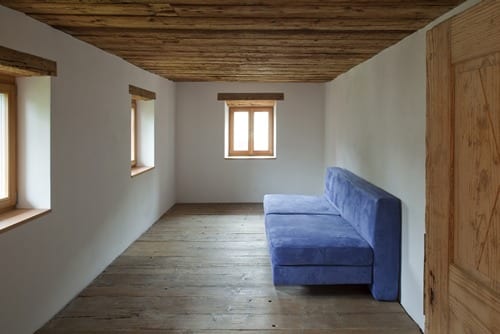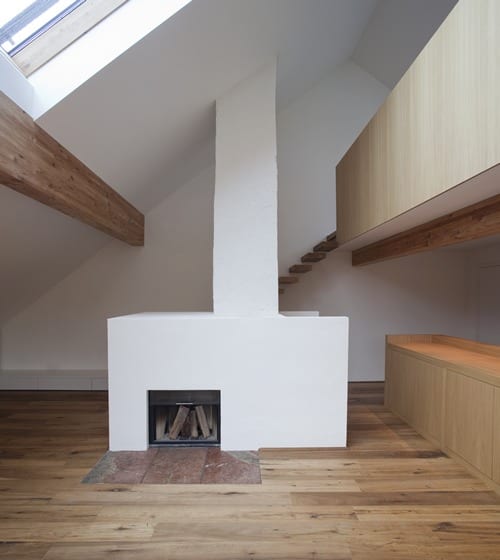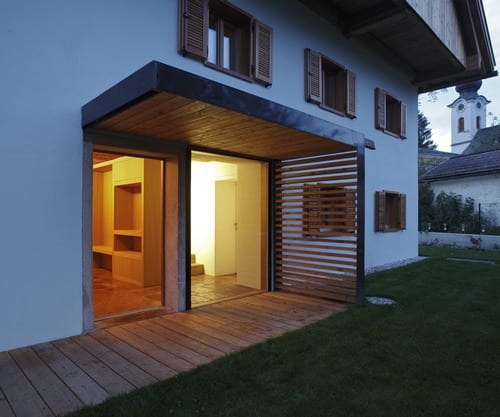Farm house Thoni-Holzleitner
2009 | Salzburg
The goal of the building project was the revitalisation of the old farmhouse from a structural and heating perspective, with consideration of the current structures and expansion of the attic as an additional space.
Old elements like ceilings, wood and natural stone flooring were exposed and subsequently retained.
Residential space: 271 m2
Beginning of planning: January 2008
Construction time: 11 months
Completion: July 2009
Photos: Andrew Phelps

