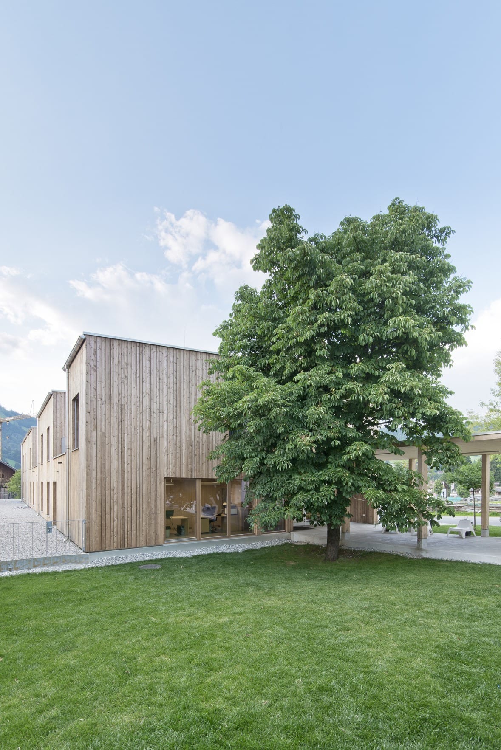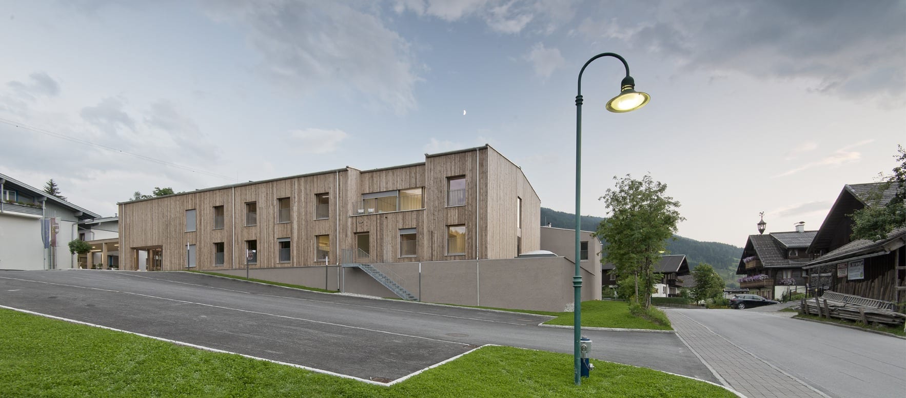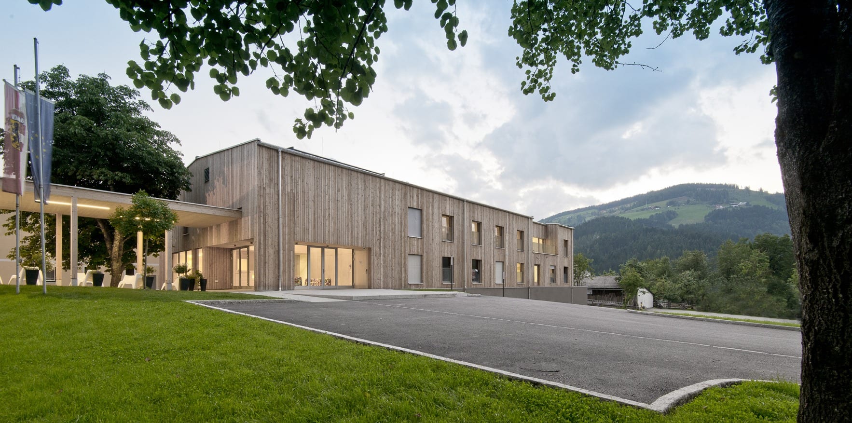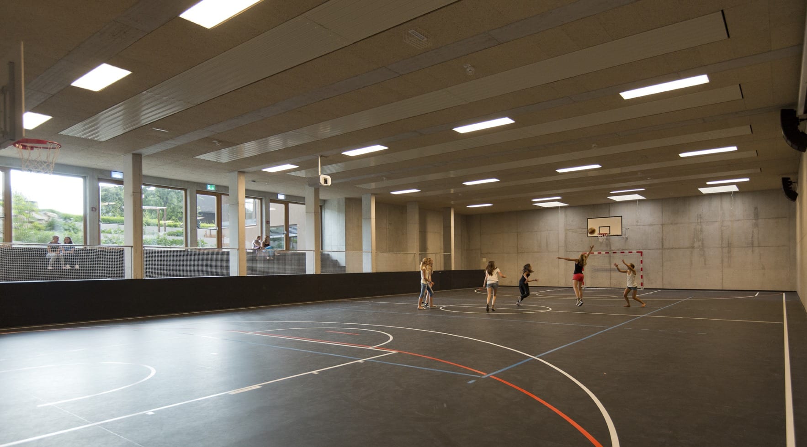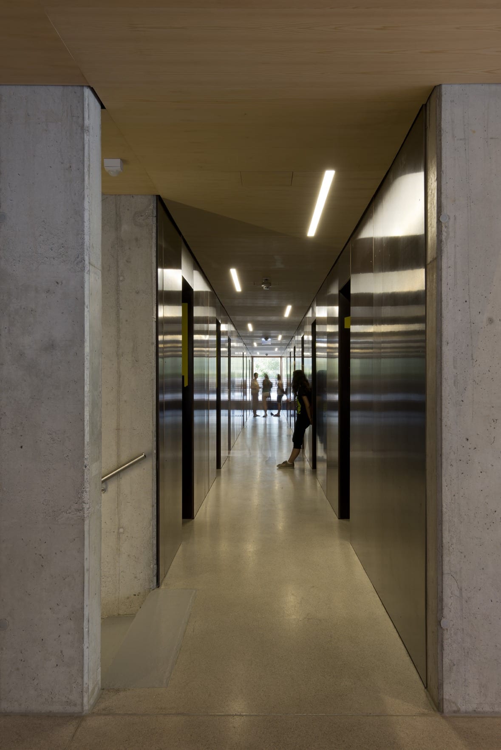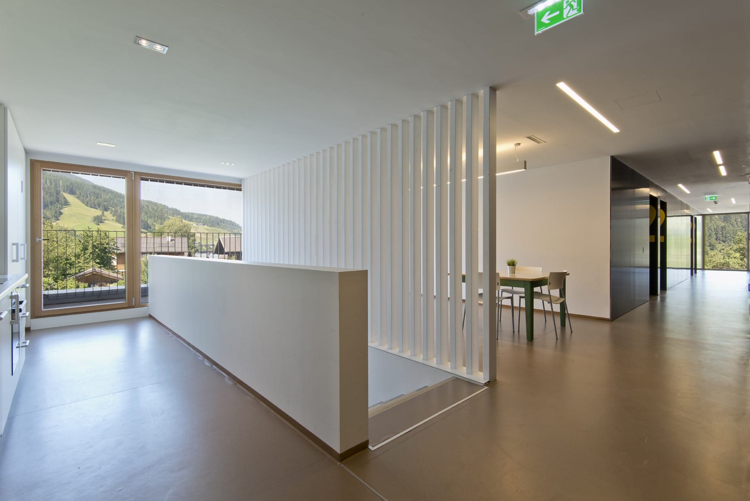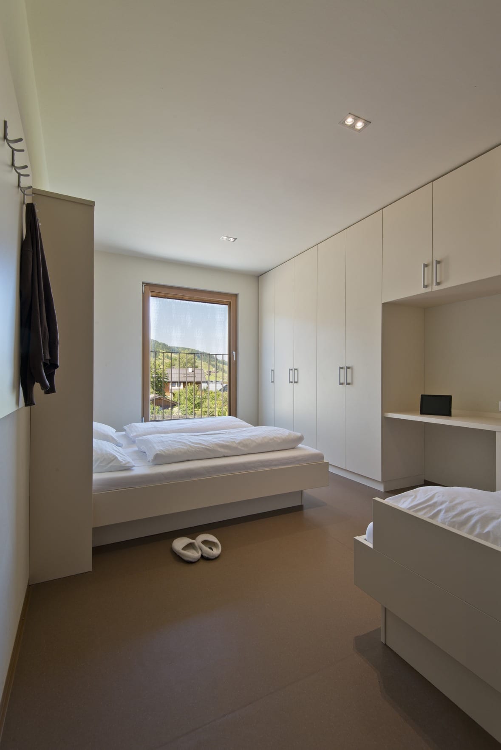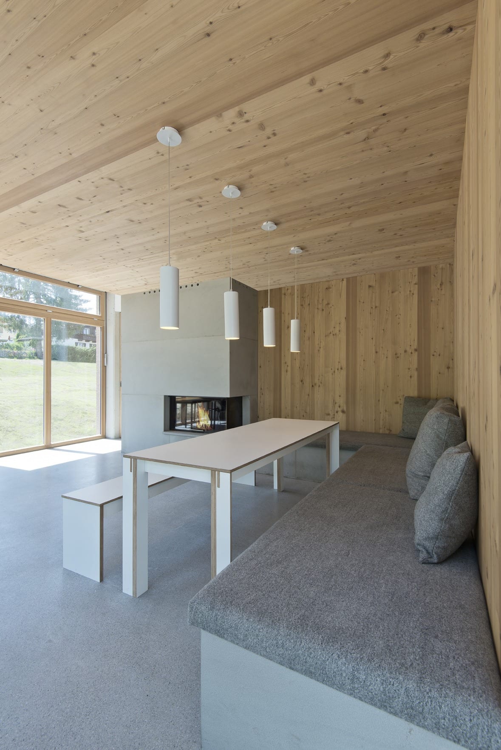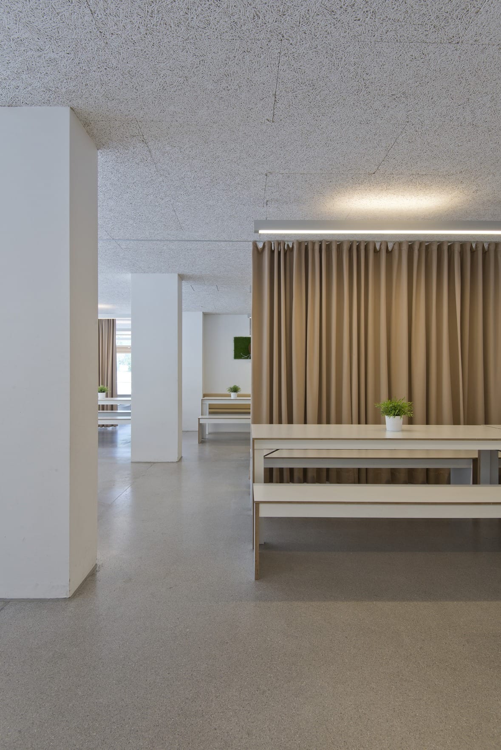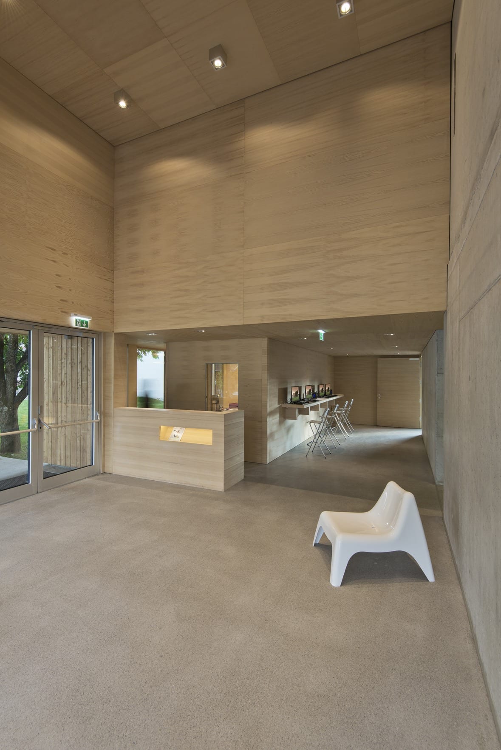Youth hostel Oberwimm
2013 | Wagrain
The expansion of the facility in direct proximity to the ski slopes in Wagrain at Güterweg Hofmarkt / Kirchboden was restructured and consists of three elements:
1. New construction of accommodations and sports hall for hostel
2. Expansion of current buildings around the dining hall as well as conversions of existing structures
3. New construction of a single-family home for the parents
The urban exit point is made up of three spaces on the property: the fruit garden in the northwest corner, the inner courtyard before the guest houses, and the access area in the northeast corner. From here it is possible to create a new entry situation with the connection of new and old construction via a central yard.
The overall conception of the ensemble is based on the interplay of materials, structure and urban construction.
The structural principle is kept simple, the bearing structure of the gym and that of the residential floor plans are similar.
Usage space: 1,723 m²
Beginning of planning: March 2011
Completion: January 2013
Construction time: 7 months
Photos: Volker Wortmeyer

