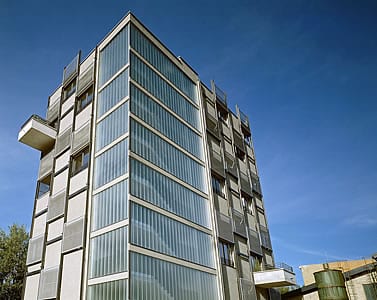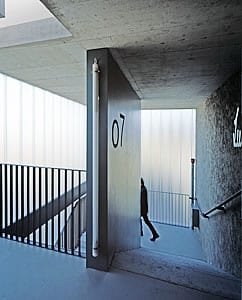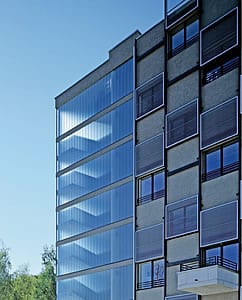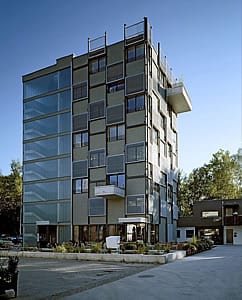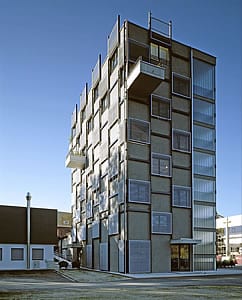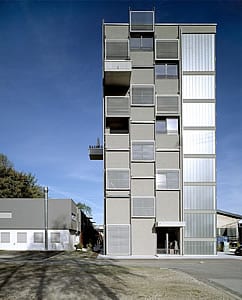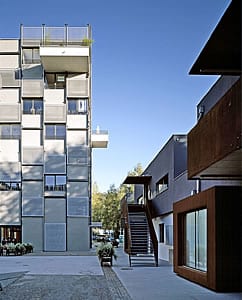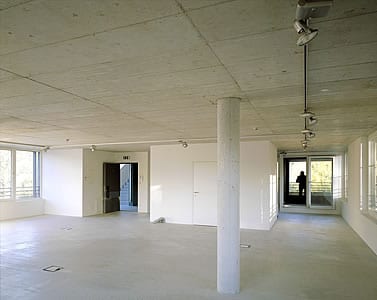Office tower – Gusswerkareal
2007 | Salzburg
Recognition – Landesarchitekturpreis Sbg. 2008
Nominee – Diva Award 2008
Österreichischer Bauherrenpreis 2008
Distinction – best architects 2010
The loft offices are part of the won Gusswerk area competition.
The eight-floor office tower, with its increased height and emblematic façade, has a symbolic effect for the entire Gusswerk area in Salzburg.
The encompassing transition of massive, closed façade fields with large, opened window surfaces guarantees bright office spaces with captivating views.
The consistent repetition of the closed and open fields is scattered by the preceding, vertically moving solar protection elements and the irregularly arranged, protruding balconies and recessed loggias.
Usage space: 1589 m²
Beginning of planning: February 2006
Construction time: 7 months
Completion: June 2007
Photos: Angelo Kaunat

