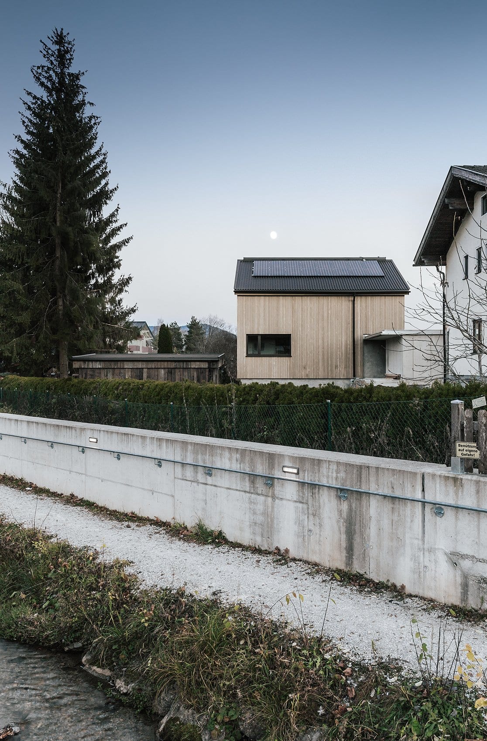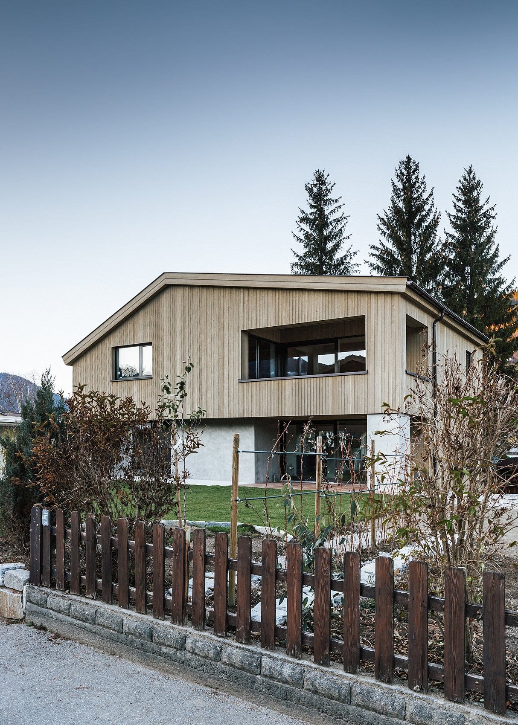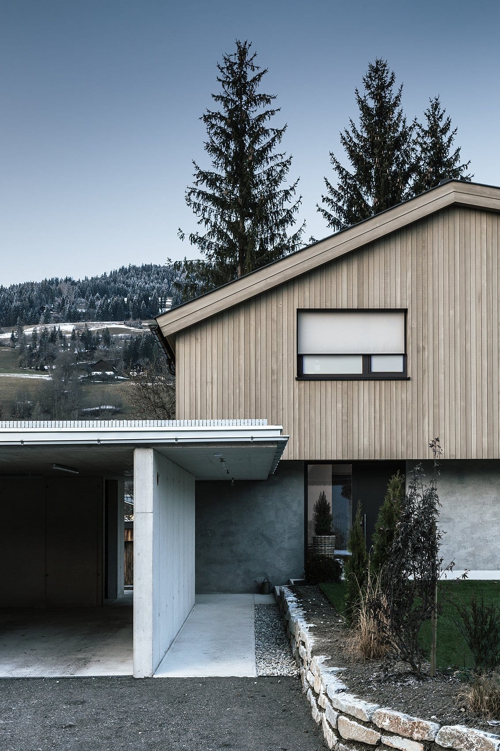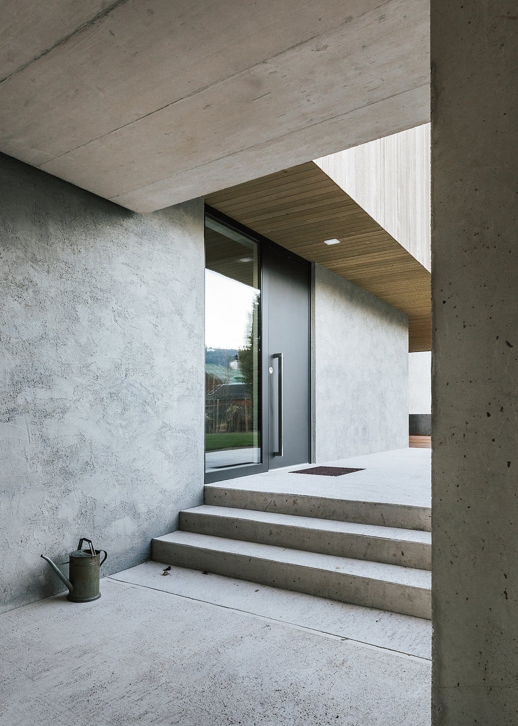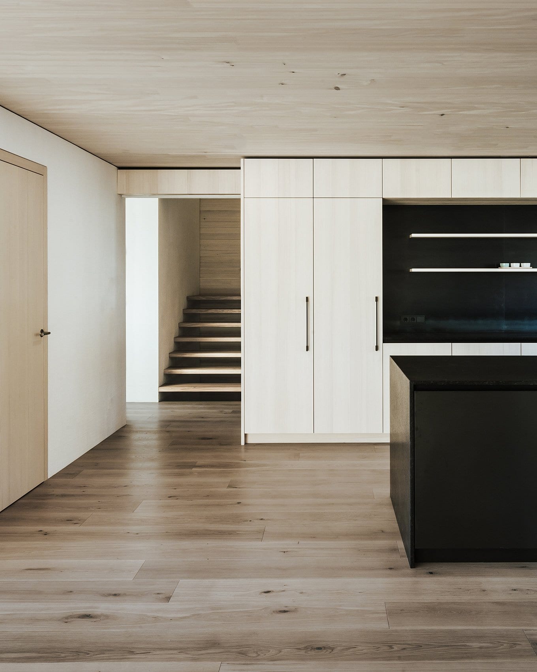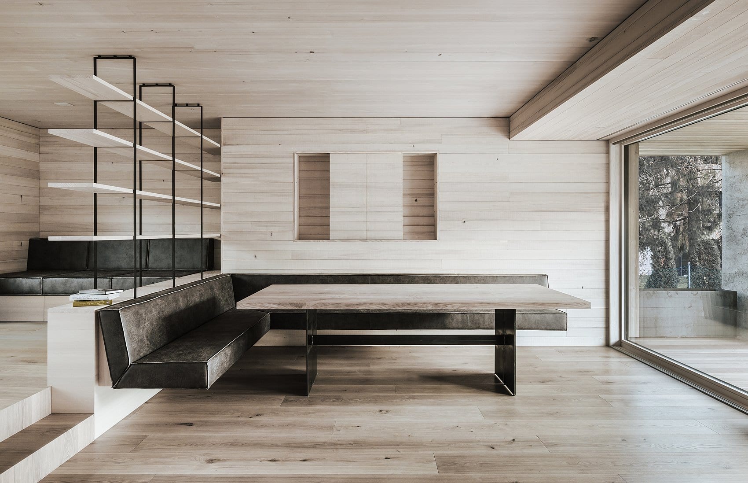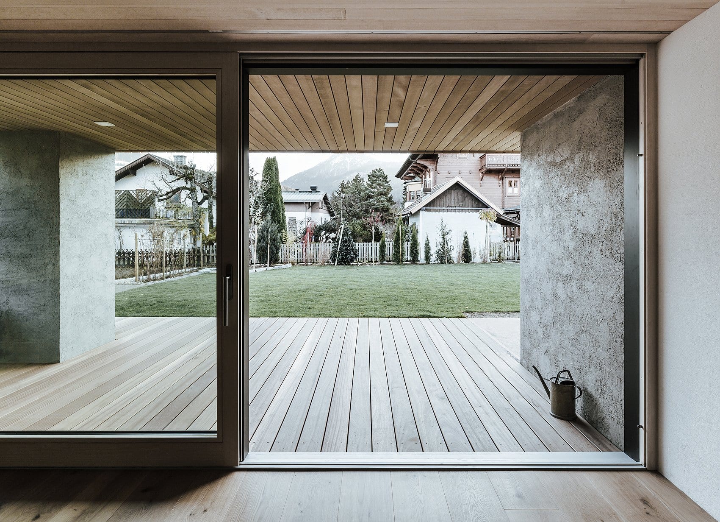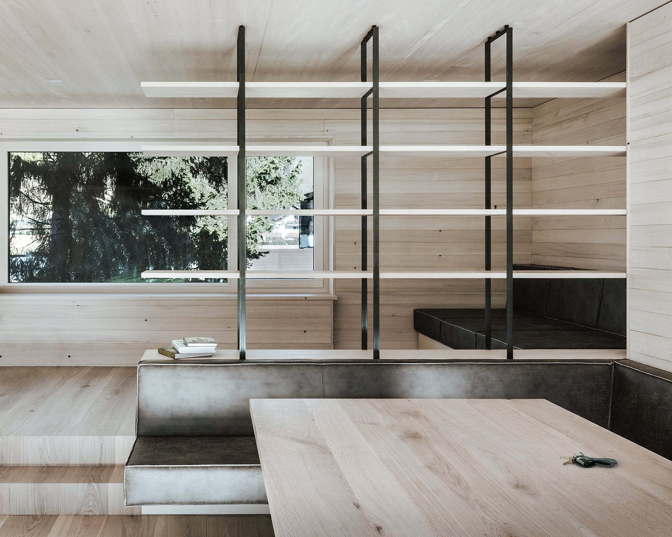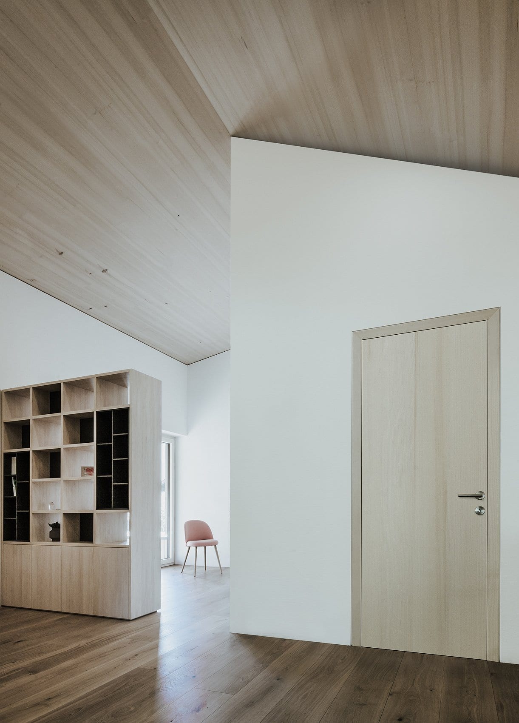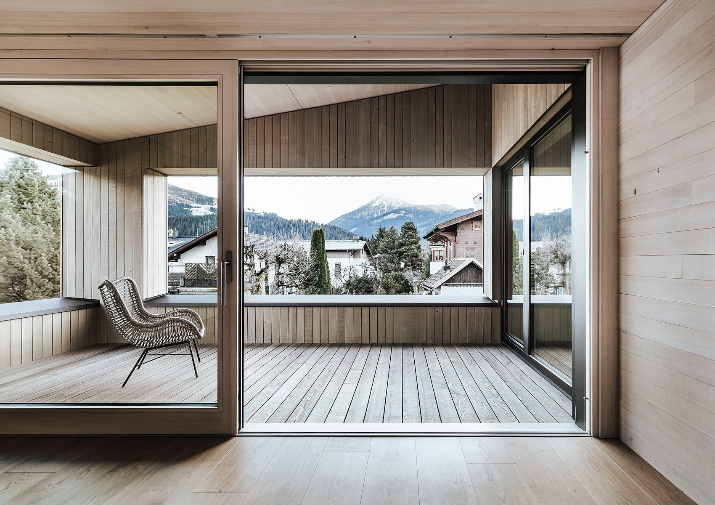SFH Reiter
2018 | Altenmarkt/Pg.
The development of the property is based in its typology on the neighboring settlement structure. Organized on three levels, the topography of the property is exploited to provide direct access to the garden, from the ground and from the first floor. Corresponding cuts in the simple volume, create qualitatively covered spaces, which expand the living space to the outside.
Usage space: 260 m²
Beginning of planning: June 17
Completion: Nov. 18
Construction time: 12 months
Photos: Markus Rohrbacher

